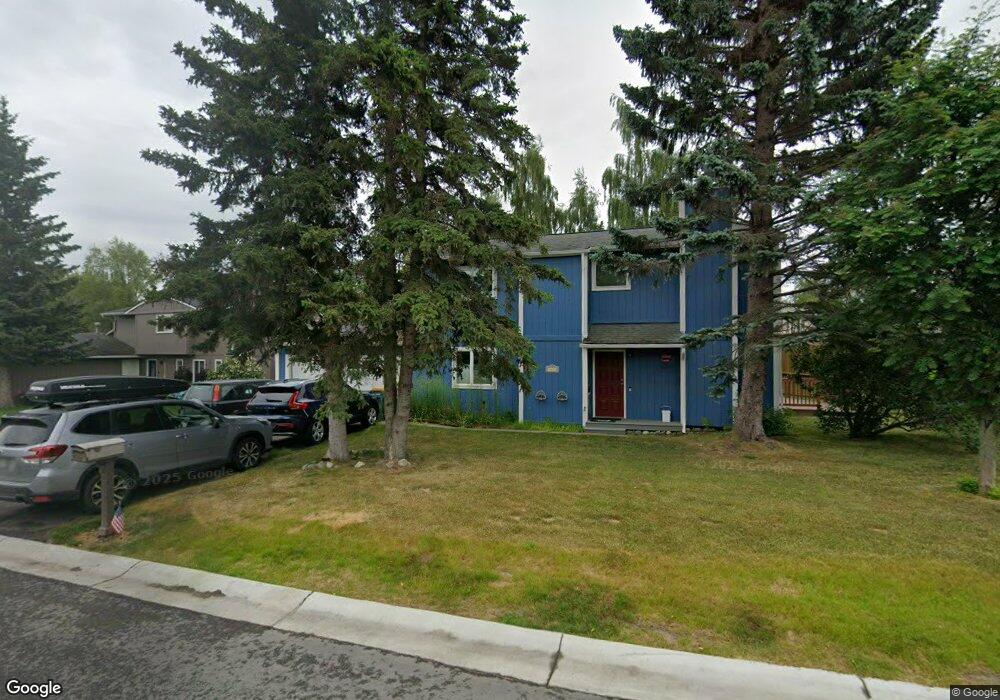4621 Edinburgh Dr Anchorage, AK 99502
Sand Lake NeighborhoodEstimated Value: $259,000 - $496,000
3
Beds
2
Baths
1,880
Sq Ft
$207/Sq Ft
Est. Value
About This Home
This home is located at 4621 Edinburgh Dr, Anchorage, AK 99502 and is currently estimated at $389,617, approximately $207 per square foot. 4621 Edinburgh Dr is a home located in Anchorage Municipality with nearby schools including Kincaid Elementary, Mears Middle School, and Dimond High School.
Ownership History
Date
Name
Owned For
Owner Type
Purchase Details
Closed on
Feb 24, 1999
Sold by
Westley Michael E
Bought by
Enkvist Urban and Enkvist Crystal L
Current Estimated Value
Home Financials for this Owner
Home Financials are based on the most recent Mortgage that was taken out on this home.
Original Mortgage
$150,640
Outstanding Balance
$36,551
Interest Rate
6.78%
Mortgage Type
FHA
Estimated Equity
$353,066
Purchase Details
Closed on
Jul 30, 1987
Sold by
Harper George W and Harper Thelma E
Bought by
Westley Michael E
Home Financials for this Owner
Home Financials are based on the most recent Mortgage that was taken out on this home.
Original Mortgage
$115,478
Interest Rate
10.5%
Mortgage Type
FHA
Create a Home Valuation Report for This Property
The Home Valuation Report is an in-depth analysis detailing your home's value as well as a comparison with similar homes in the area
Home Values in the Area
Average Home Value in this Area
Purchase History
| Date | Buyer | Sale Price | Title Company |
|---|---|---|---|
| Enkvist Urban | -- | -- | |
| Westley Michael E | -- | -- |
Source: Public Records
Mortgage History
| Date | Status | Borrower | Loan Amount |
|---|---|---|---|
| Open | Enkvist Urban | $150,640 | |
| Previous Owner | Westley Michael E | $115,478 |
Source: Public Records
Tax History
| Year | Tax Paid | Tax Assessment Tax Assessment Total Assessment is a certain percentage of the fair market value that is determined by local assessors to be the total taxable value of land and additions on the property. | Land | Improvement |
|---|---|---|---|---|
| 2025 | $5,275 | $420,300 | $108,500 | $311,800 |
| 2024 | $5,275 | $401,700 | $108,500 | $293,200 |
| 2023 | $6,277 | $368,600 | $108,500 | $260,100 |
| 2022 | $5,231 | $360,600 | $108,500 | $252,100 |
| 2021 | $6,013 | $333,700 | $108,500 | $225,200 |
| 2020 | $4,706 | $327,100 | $108,500 | $218,600 |
| 2019 | $4,592 | $330,700 | $108,500 | $222,200 |
| 2018 | $4,467 | $322,400 | $108,500 | $213,900 |
| 2017 | $4,784 | $325,500 | $108,500 | $217,000 |
| 2016 | $4,177 | $324,000 | $108,300 | $215,700 |
| 2015 | $4,177 | $319,800 | $108,300 | $211,500 |
| 2014 | $4,177 | $306,200 | $108,300 | $197,900 |
Source: Public Records
Map
Nearby Homes
- 8823 Jewel Terrace St
- 8731 Jewel Terrace Cir
- 4048 W 88th Ave
- 3864 Quartz Cir
- L11 Quartz Cir
- 3769 Quartz Cir
- 3806 N Point Cir
- 000 W Dimond Blvd
- 4240 Endeavor Cir
- L3 Molanary Dr
- 8869 Chalk Hill Loop
- 9353 Blackberry St Unit 2
- 8868 Chalk Hill Loop
- 8833 Chalk Hill Loop
- 8875 Chalk Hill Loop
- 8803 Chalk Hill Loop
- 8758 Dry Creek Loop Unit 43B
- 8641 Blackberry St Unit 19B
- 8968 Dry Creek Loop Unit 11A
- 8698 Dry Creek Loop Unit 61A
- 4631 Edinburgh Dr
- 4601 Edinburgh Dr
- 9232 Elgin Cir
- 4561 Montrose Cir
- 9233 Elgin Cir
- 9233 Elgin Cir Unit 3
- 9230 Elgin Cir
- 9231 Elgin Cir
- 9231 Elgin Cir Unit 3
- 9222 Elgin Cir
- 4620 Edinburgh Dr
- 4610 Edinburgh Dr
- 4551 Montrose Cir
- 4600 Edinburgh Dr
- 9220 Elgin Cir
- 4570 Montrose Cir
- 4510 Macalister Dr
- 4580 Montrose Cir
- 4570 Edinburgh Dr
- 4641 Edinburgh Dr
Your Personal Tour Guide
Ask me questions while you tour the home.
