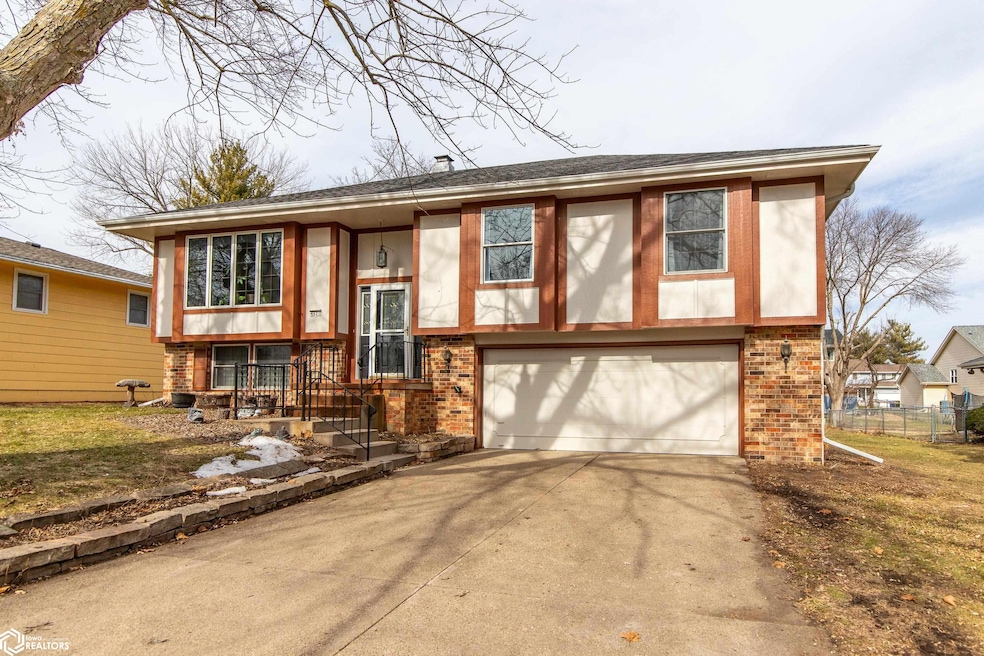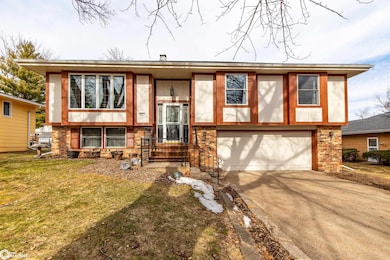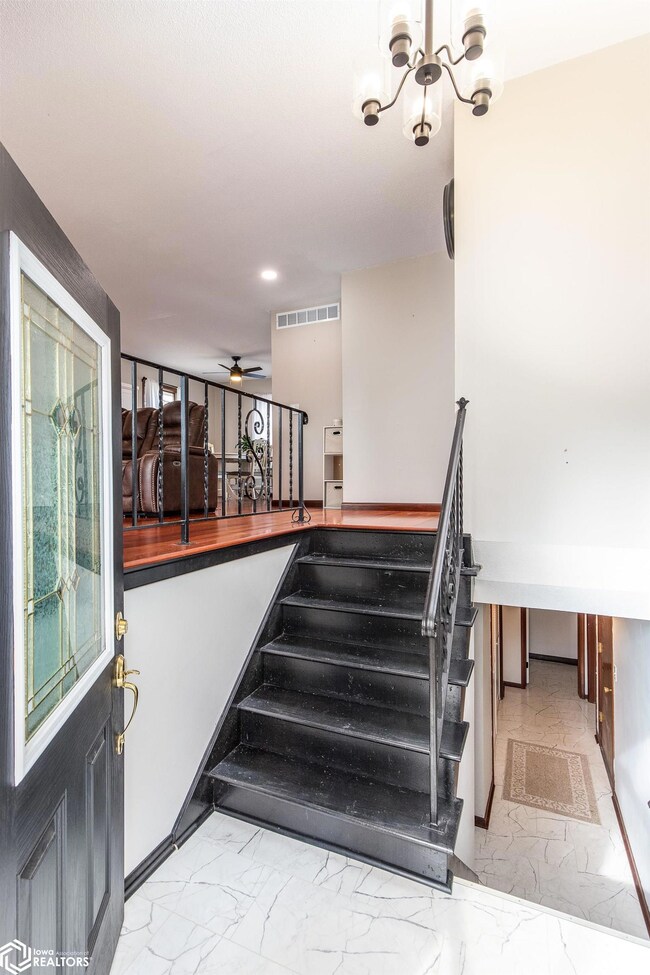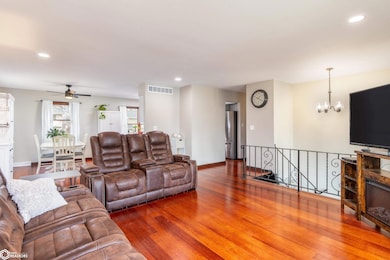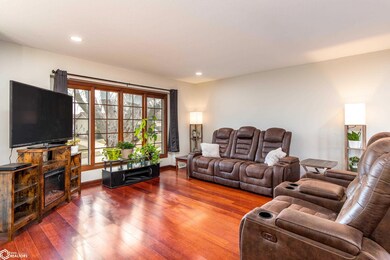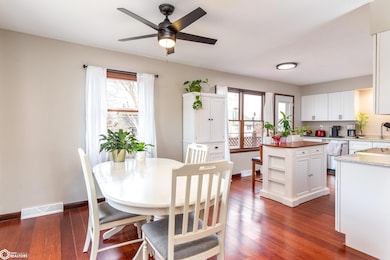
4621 Merced St Des Moines, IA 50310
Meredith NeighborhoodHighlights
- 1 Fireplace
- 2 Car Attached Garage
- Forced Air Heating and Cooling System
- Johnston Middle School Rated A-
- Living Room
- 5-minute walk to Westchester Park
About This Home
As of April 2024This beautifully remodeled home is completely move-in ready for you. The kitchen is stunning and HUGE - all-new cabinetry with soft close doors and drawers. You will love all the storage space. Quartz countertops. SS appliances are all less than one year old. Kitchen flows into the dining area, which is open to a huge living room. Entire living area is full of natural light. Deck off the kitchen leads down to the backyard. Pantry off the kitchen for overflow. Hall bath has new fixtures and vanity. Large bedrooms for everyone. Primary bedroom has an extra large closet and a private en suite 3/4 bathroom. Downstairs is an XL second living room with built-ins and fireplace. Half bath for guests. Brand new washer and dryer. Brand new electrical panel. Updated HVAC. Two-car attached garage. Mechanical room has walk-out access to the backyard with apple trees. Completely fenced in. Enjoy Johnston schools in the city of DM, just adjacent to Beaverdale. See it today - this gorgeous home is ready for you to make it yours!
Last Agent to Sell the Property
Keller Williams Realty GDM License #*** Listed on: 02/07/2024

Last Buyer's Agent
Keller Williams Realty GDM License #*** Listed on: 02/07/2024

Home Details
Home Type
- Single Family
Est. Annual Taxes
- $4,835
Year Built
- Built in 1967
Lot Details
- 10,019 Sq Ft Lot
- Lot Dimensions are 80x125
Parking
- 2 Car Attached Garage
Home Design
- Split Foyer
- Brick Exterior Construction
- Wood Siding
Interior Spaces
- 1,428 Sq Ft Home
- 1 Fireplace
- Family Room
- Living Room
- Dining Room
- Finished Basement
Bedrooms and Bathrooms
- 3 Bedrooms
Utilities
- Forced Air Heating and Cooling System
Ownership History
Purchase Details
Home Financials for this Owner
Home Financials are based on the most recent Mortgage that was taken out on this home.Purchase Details
Home Financials for this Owner
Home Financials are based on the most recent Mortgage that was taken out on this home.Purchase Details
Home Financials for this Owner
Home Financials are based on the most recent Mortgage that was taken out on this home.Similar Homes in Des Moines, IA
Home Values in the Area
Average Home Value in this Area
Purchase History
| Date | Type | Sale Price | Title Company |
|---|---|---|---|
| Warranty Deed | $310,000 | None Listed On Document | |
| Warranty Deed | $300,500 | None Listed On Document | |
| Warranty Deed | $167,500 | None Available |
Mortgage History
| Date | Status | Loan Amount | Loan Type |
|---|---|---|---|
| Open | $279,000 | New Conventional | |
| Previous Owner | $249,415 | New Conventional | |
| Previous Owner | $49,000 | Credit Line Revolving | |
| Previous Owner | $168,905 | FHA | |
| Previous Owner | $166,930 | Purchase Money Mortgage |
Property History
| Date | Event | Price | Change | Sq Ft Price |
|---|---|---|---|---|
| 04/18/2024 04/18/24 | Sold | $310,000 | 0.0% | $217 / Sq Ft |
| 02/16/2024 02/16/24 | Pending | -- | -- | -- |
| 02/07/2024 02/07/24 | For Sale | $310,000 | +3.2% | $217 / Sq Ft |
| 11/06/2023 11/06/23 | Sold | $300,500 | +1.9% | $210 / Sq Ft |
| 10/12/2023 10/12/23 | Pending | -- | -- | -- |
| 10/02/2023 10/02/23 | Price Changed | $295,000 | -1.7% | $207 / Sq Ft |
| 09/14/2023 09/14/23 | For Sale | $300,000 | +53.1% | $210 / Sq Ft |
| 04/21/2023 04/21/23 | Sold | $196,000 | -8.8% | $137 / Sq Ft |
| 04/01/2023 04/01/23 | Pending | -- | -- | -- |
| 03/23/2023 03/23/23 | For Sale | $215,000 | -- | $151 / Sq Ft |
Tax History Compared to Growth
Tax History
| Year | Tax Paid | Tax Assessment Tax Assessment Total Assessment is a certain percentage of the fair market value that is determined by local assessors to be the total taxable value of land and additions on the property. | Land | Improvement |
|---|---|---|---|---|
| 2024 | $4,916 | $254,600 | $47,500 | $207,100 |
| 2023 | $4,652 | $254,600 | $47,500 | $207,100 |
| 2022 | $5,126 | $220,000 | $42,300 | $177,700 |
| 2021 | $5,036 | $220,000 | $42,300 | $177,700 |
| 2020 | $4,938 | $206,200 | $39,500 | $166,700 |
| 2019 | $4,670 | $206,200 | $39,500 | $166,700 |
| 2018 | $4,616 | $186,500 | $34,600 | $151,900 |
| 2017 | $4,318 | $186,500 | $34,600 | $151,900 |
| 2016 | $4,206 | $172,200 | $31,500 | $140,700 |
| 2015 | $4,206 | $172,200 | $31,500 | $140,700 |
| 2014 | $3,626 | $153,300 | $26,600 | $126,700 |
Agents Affiliated with this Home
-

Seller's Agent in 2024
Abby Hausmann-Virgil
Keller Williams Realty GDM
(515) 509-7276
3 in this area
225 Total Sales
-

Seller's Agent in 2023
Lindsay Reid
Keller Williams Realty GDM
(515) 494-7251
1 in this area
45 Total Sales
-

Seller's Agent in 2023
Karla Alaniz
Keller Williams Realty GDM
(515) 897-9027
2 in this area
237 Total Sales
-

Seller Co-Listing Agent in 2023
Junior Ibarra
Keller Williams Realty GDM
(515) 988-3227
6 in this area
881 Total Sales
-

Buyer Co-Listing Agent in 2023
Thomas Vasquez
Keller Williams Realty GDM
(515) 223-9492
2 in this area
161 Total Sales
Map
Source: NoCoast MLS
MLS Number: NOC6314494
APN: 100-12844017000
- 4707 Palm Ave
- 4425 Aurora Ave
- 4401 Twana Dr
- 4130 Beaver Ave
- 5010 Twana Dr
- 4505 51st St
- 4022 46th St
- 4210 Beaver Hills Dr
- 4552 50th St
- 5118 Bel Aire Rd Unit 5118
- 4306 41st St
- 4135 51st St
- 5200 Twana Dr
- 4055 42nd St
- 4005 Beaver Ave
- 3948 43rd St
- 4207 Madison Ave
- 4080 NW 46th Place
- 3907 50th St
- 3845 51st St
