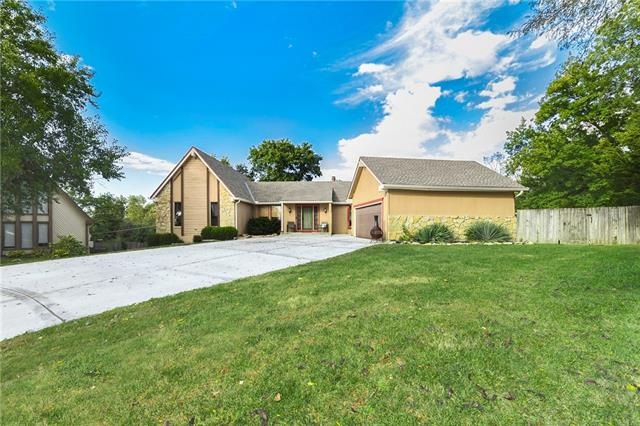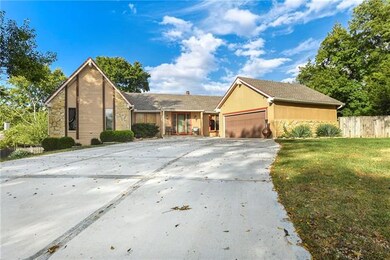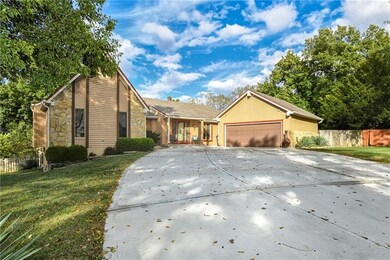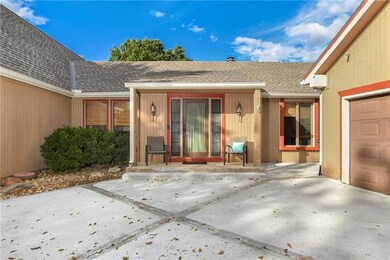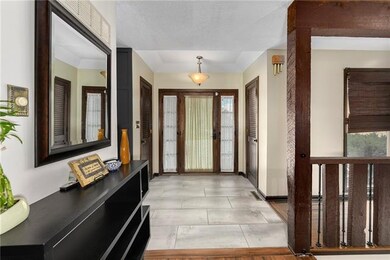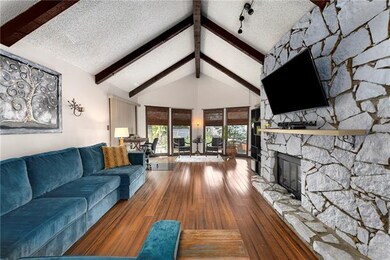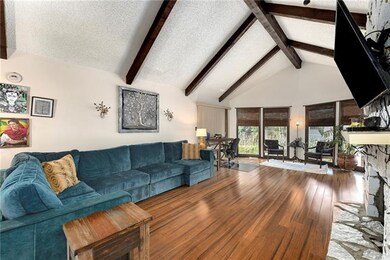
4621 Millbrook Ct Shawnee, KS 66218
Estimated Value: $502,000 - $532,348
Highlights
- In Ground Pool
- 24,341 Sq Ft lot
- Family Room with Fireplace
- Riverview Elementary School Rated A
- Deck
- Vaulted Ceiling
About This Home
As of November 2021Gorgeous remodeled home on cul-de-sac lot. Wooded and private. Not your cookie cutter home, this home has character with vaulted ceilings and an open updated kitchen with a stunning 10' granite island and upgraded appliances. Gorgeous wood floors. New light fixtures that blend perfectly with the home. Check out the floor to ceiling stone fireplace that is sure to add that wow factor. Second fireplace in the basement family room. Owners suite features a walk in closet and en suite bathroom.
Home Details
Home Type
- Single Family
Est. Annual Taxes
- $4,435
Year Built
- Built in 1978
Lot Details
- 0.56 Acre Lot
- Wood Fence
- Paved or Partially Paved Lot
Parking
- 2 Car Attached Garage
- Front Facing Garage
Home Design
- Traditional Architecture
- Shake Roof
- Board and Batten Siding
- Masonry
Interior Spaces
- Wet Bar: Pantry, Shades/Blinds, Vinyl, Carpet, Cathedral/Vaulted Ceiling, Fireplace, Built-in Features, Ceiling Fan(s), Laminate Counters, Walk-In Closet(s), Shower Over Tub, Double Vanity, Separate Shower And Tub
- Central Vacuum
- Built-In Features: Pantry, Shades/Blinds, Vinyl, Carpet, Cathedral/Vaulted Ceiling, Fireplace, Built-in Features, Ceiling Fan(s), Laminate Counters, Walk-In Closet(s), Shower Over Tub, Double Vanity, Separate Shower And Tub
- Vaulted Ceiling
- Ceiling Fan: Pantry, Shades/Blinds, Vinyl, Carpet, Cathedral/Vaulted Ceiling, Fireplace, Built-in Features, Ceiling Fan(s), Laminate Counters, Walk-In Closet(s), Shower Over Tub, Double Vanity, Separate Shower And Tub
- Skylights
- Shades
- Plantation Shutters
- Drapes & Rods
- Family Room with Fireplace
- 2 Fireplaces
- Great Room with Fireplace
- Formal Dining Room
- Attic Fan
- Fire and Smoke Detector
- Laundry on main level
Kitchen
- Eat-In Kitchen
- Electric Oven or Range
- Dishwasher
- Granite Countertops
- Laminate Countertops
- Wood Stained Kitchen Cabinets
- Disposal
Flooring
- Wall to Wall Carpet
- Linoleum
- Laminate
- Stone
- Ceramic Tile
- Luxury Vinyl Plank Tile
- Luxury Vinyl Tile
Bedrooms and Bathrooms
- 4 Bedrooms
- Primary Bedroom on Main
- Cedar Closet: Pantry, Shades/Blinds, Vinyl, Carpet, Cathedral/Vaulted Ceiling, Fireplace, Built-in Features, Ceiling Fan(s), Laminate Counters, Walk-In Closet(s), Shower Over Tub, Double Vanity, Separate Shower And Tub
- Walk-In Closet: Pantry, Shades/Blinds, Vinyl, Carpet, Cathedral/Vaulted Ceiling, Fireplace, Built-in Features, Ceiling Fan(s), Laminate Counters, Walk-In Closet(s), Shower Over Tub, Double Vanity, Separate Shower And Tub
- Double Vanity
- Bathtub with Shower
Finished Basement
- Walk-Out Basement
- Basement Fills Entire Space Under The House
- Sub-Basement: Laundry
- Laundry in Basement
Outdoor Features
- In Ground Pool
- Deck
- Enclosed patio or porch
Schools
- Riverview Elementary School
- Mill Valley High School
Utilities
- Central Air
- Septic Tank
Community Details
- No Home Owners Association
- Quivira Woods Subdivision
Listing and Financial Details
- Assessor Parcel Number QP56300001 0004
Ownership History
Purchase Details
Home Financials for this Owner
Home Financials are based on the most recent Mortgage that was taken out on this home.Purchase Details
Home Financials for this Owner
Home Financials are based on the most recent Mortgage that was taken out on this home.Purchase Details
Home Financials for this Owner
Home Financials are based on the most recent Mortgage that was taken out on this home.Purchase Details
Similar Homes in Shawnee, KS
Home Values in the Area
Average Home Value in this Area
Purchase History
| Date | Buyer | Sale Price | Title Company |
|---|---|---|---|
| Hird Chrisnida | -- | Clear Title Nationwide Inc | |
| Estrada Veronica | -- | Continental Title | |
| Johnson Donald A | -- | Homestead Title | |
| Rush Properties Inc | -- | None Available |
Mortgage History
| Date | Status | Borrower | Loan Amount |
|---|---|---|---|
| Open | Hird Chrisnida L | $150,000 | |
| Previous Owner | Estrada Veronica | $65,800 | |
| Previous Owner | Johnson Pamela L | $200,651 | |
| Previous Owner | Johnson Pamela L | $190,272 | |
| Previous Owner | Johnson Donald A | $160,000 |
Property History
| Date | Event | Price | Change | Sq Ft Price |
|---|---|---|---|---|
| 11/03/2021 11/03/21 | Sold | -- | -- | -- |
| 10/17/2021 10/17/21 | Pending | -- | -- | -- |
| 10/13/2021 10/13/21 | For Sale | $420,000 | +52.7% | $118 / Sq Ft |
| 04/08/2016 04/08/16 | Sold | -- | -- | -- |
| 03/04/2016 03/04/16 | Pending | -- | -- | -- |
| 12/23/2015 12/23/15 | For Sale | $275,000 | -- | $101 / Sq Ft |
Tax History Compared to Growth
Tax History
| Year | Tax Paid | Tax Assessment Tax Assessment Total Assessment is a certain percentage of the fair market value that is determined by local assessors to be the total taxable value of land and additions on the property. | Land | Improvement |
|---|---|---|---|---|
| 2024 | $6,183 | $53,084 | $7,623 | $45,461 |
| 2023 | $5,821 | $49,496 | $7,623 | $41,873 |
| 2022 | $5,674 | $47,265 | $6,922 | $40,343 |
| 2021 | $4,867 | $38,985 | $6,922 | $32,063 |
| 2020 | $4,435 | $35,190 | $6,922 | $28,268 |
| 2019 | $4,400 | $34,397 | $6,485 | $27,912 |
| 2018 | $3,963 | $30,694 | $6,485 | $24,209 |
| 2017 | $4,033 | $30,475 | $6,485 | $23,990 |
| 2016 | $4,053 | $30,257 | $6,485 | $23,772 |
| 2015 | $3,496 | $25,668 | $6,485 | $19,183 |
| 2013 | -- | $23,943 | $6,485 | $17,458 |
Agents Affiliated with this Home
-
The Shopper Team

Seller's Agent in 2021
The Shopper Team
Real Broker, LLC
(913) 543-3332
9 in this area
142 Total Sales
-
Angela Shopper

Seller Co-Listing Agent in 2021
Angela Shopper
Real Broker, LLC
(913) 707-6884
6 in this area
94 Total Sales
-
Adam Butler

Seller's Agent in 2016
Adam Butler
Keller Williams Realty Partner
(913) 685-2326
6 in this area
65 Total Sales
-
S
Seller Co-Listing Agent in 2016
Shawn Busby
Keller Williams Realty Partner
-
Non MLS
N
Buyer's Agent in 2016
Non MLS
Non-MLS Office
39 in this area
7,637 Total Sales
Map
Source: Heartland MLS
MLS Number: 2350402
APN: QP56300001-0004
- 21200 W 47th Terrace
- 4760 Lakecrest Dr
- 0 Woodland N A Unit HMS2498806
- 5005 Millridge St
- 21817 W 49th St
- 5154 Lakecrest Dr
- 5037 Noreston St
- 4732 Roundtree Ct
- 612 S 6th St
- 4744 Chouteau St
- 22306 W 44th Terrace
- 5123 Payne St
- 5009 Payne St
- 5405 Lakecrest Dr
- 4638 Aminda St
- 22420 W 44th Terrace
- 5167 Roundtree St
- 5162 Roundtree St
- 21709 W 53rd Terrace
- 21625 W 53rd Terrace
- 4621 Millbrook Ct
- 20811 W 45th Terrace
- 4627 Millbrook Ct
- 4620 Millbrook Ct
- 4628 Millbrook Ct
- 20720 W 47th St
- 4645 Millbrook Ct
- 20823 W 45th Terrace
- 4611 Woodstock St
- 4619 Woodstock St
- 4531 Woodstock St
- 20814 W 45th Terrace
- 20750 W 45th Terrace
- 20750 W 45th Terrace
- 4651 Millbrook Ct
- 4650 Millbrook Ct
- 20829 W 45th Terrace
- 4636 Woodstock St
- 20822 W 45th Terrace
- 4610 Woodstock St
