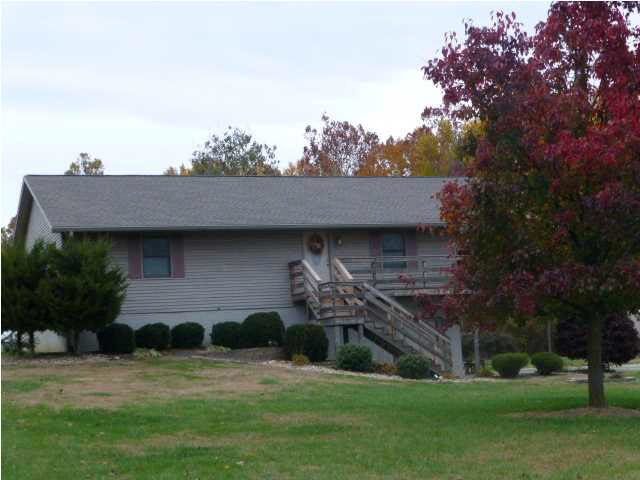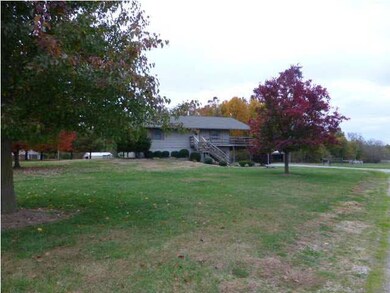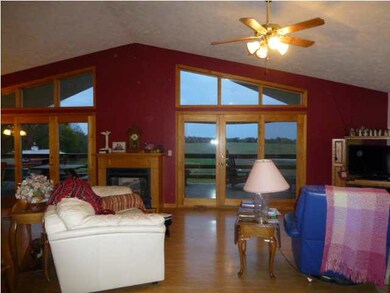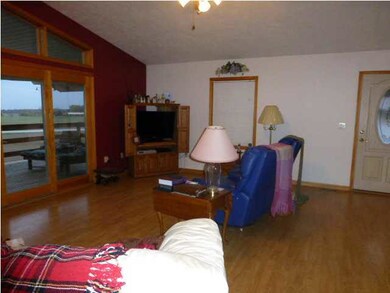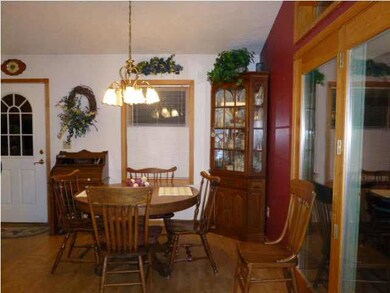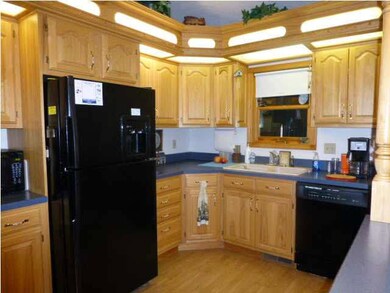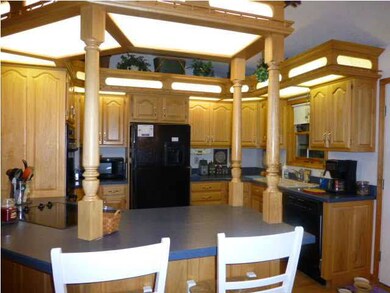
4621 Penfold Rd New Harmony, IN 47631
Highlights
- Primary Bedroom Suite
- Partially Wooded Lot
- 2 Car Attached Garage
- Ranch Style House
- Wood Flooring
- Walk-In Closet
About This Home
As of July 2022The cathedral ceiling of the great room of this home enhances the fantastic views from the 3.9 acre property; from inside by the gas fireplace looking through the wall of windows or from the 44x12.6 covered deck! The brightly lit kitchen of this open floor plan includes Amish cabinets, double oven, counter range, dishwasher and refrigerator and shares the view. The large Master bedroom suite has a walk-in closet and full bath. Full walkout basement has poured concrete walls, a 24x34 garage with 2 doors and has a partially finished room that would make a great family room. The 2 stable, 16x32 HORSE BARN has electricity for the ceiling fan, radio and the freeze-proof watering trough and leads to two fenced areas for the horses to run. There's an additional fenced area near the house too. Beautifully landscaped and manicured country property, just minutes from New Harmony and seconds from the Highway 69 bypass. AHS Home Protection Plan is included. HorseProperty
Last Agent to Sell the Property
Debbie Davis
ERA FIRST ADVANTAGE REALTY, INC Listed on: 11/04/2013
Last Buyer's Agent
Linda Dickens
F.C. TUCKER/SHRODE
Home Details
Home Type
- Single Family
Est. Annual Taxes
- $830
Year Built
- Built in 1999
Lot Details
- 3.93 Acre Lot
- Partially Fenced Property
- Partially Wooded Lot
Parking
- 2 Car Attached Garage
- Garage Door Opener
Home Design
- Ranch Style House
- Concrete Siding
- Vinyl Construction Material
Interior Spaces
- Ceiling height of 9 feet or more
- Ceiling Fan
- Gas Log Fireplace
- Walk-Out Basement
- Fire and Smoke Detector
Flooring
- Wood
- Carpet
Bedrooms and Bathrooms
- Primary Bedroom Suite
- Walk-In Closet
- 2 Full Bathrooms
Outdoor Features
- Outbuilding
Utilities
- Heat Pump System
- Propane
- Septic System
Listing and Financial Details
- Home warranty included in the sale of the property
- Assessor Parcel Number 65-08-12-100-011.002-006
Ownership History
Purchase Details
Home Financials for this Owner
Home Financials are based on the most recent Mortgage that was taken out on this home.Purchase Details
Home Financials for this Owner
Home Financials are based on the most recent Mortgage that was taken out on this home.Similar Home in New Harmony, IN
Home Values in the Area
Average Home Value in this Area
Purchase History
| Date | Type | Sale Price | Title Company |
|---|---|---|---|
| Warranty Deed | -- | None Listed On Document | |
| Warranty Deed | -- | None Available |
Mortgage History
| Date | Status | Loan Amount | Loan Type |
|---|---|---|---|
| Open | $301,785 | VA | |
| Previous Owner | $200,000 | New Conventional | |
| Previous Owner | $180,000 | New Conventional | |
| Previous Owner | $171,721 | New Conventional | |
| Previous Owner | $171,276 | New Conventional | |
| Previous Owner | $178,500 | New Conventional |
Property History
| Date | Event | Price | Change | Sq Ft Price |
|---|---|---|---|---|
| 07/29/2022 07/29/22 | Sold | $295,000 | 0.0% | $93 / Sq Ft |
| 06/21/2022 06/21/22 | Pending | -- | -- | -- |
| 06/16/2022 06/16/22 | For Sale | $295,000 | +55.3% | $93 / Sq Ft |
| 03/12/2014 03/12/14 | Sold | $190,000 | -5.0% | $118 / Sq Ft |
| 02/05/2014 02/05/14 | Pending | -- | -- | -- |
| 11/04/2013 11/04/13 | For Sale | $199,900 | -- | $125 / Sq Ft |
Tax History Compared to Growth
Tax History
| Year | Tax Paid | Tax Assessment Tax Assessment Total Assessment is a certain percentage of the fair market value that is determined by local assessors to be the total taxable value of land and additions on the property. | Land | Improvement |
|---|---|---|---|---|
| 2024 | $2,844 | $297,500 | $39,000 | $258,500 |
| 2023 | $2,071 | $245,000 | $29,800 | $215,200 |
| 2022 | $2,513 | $231,100 | $29,200 | $201,900 |
| 2021 | $1,338 | $151,000 | $21,300 | $129,700 |
| 2020 | $1,259 | $146,400 | $20,800 | $125,600 |
| 2019 | $1,544 | $168,300 | $19,900 | $148,400 |
| 2018 | $1,123 | $166,900 | $19,900 | $147,000 |
| 2017 | $1,057 | $167,600 | $19,900 | $147,700 |
| 2016 | $1,021 | $170,000 | $19,900 | $150,100 |
| 2014 | $829 | $157,300 | $19,900 | $137,400 |
| 2013 | $829 | $154,200 | $19,900 | $134,300 |
Agents Affiliated with this Home
-

Seller's Agent in 2022
Kimberly Clark
eXp Realty, LLC
(812) 449-2119
298 Total Sales
-

Buyer's Agent in 2022
Madison Beshear
ERA FIRST ADVANTAGE REALTY, INC
(812) 629-4773
54 Total Sales
-
D
Seller's Agent in 2014
Debbie Davis
ERA FIRST ADVANTAGE REALTY, INC
-
L
Buyer's Agent in 2014
Linda Dickens
F.C. TUCKER/SHRODE
Map
Source: Indiana Regional MLS
MLS Number: 1010088
APN: 65-08-12-100-011.002-006
- 4897 Penfold Rd
- 825 Steam Mill St
- 624 E South St
- 510 South St
- 1202 Freeman Ln
- 819 E Church St
- 910 Granary St
- 305 Steammill St
- 7301 Stillwell Rd
- 4703 Romaine Rd
- 4000 Springfield Rd
- 518 Turner Rd
- 336 Co Rd 1980e
- 5100 Haines Rd
- 5501 Lang Rd
- 2812 Oliver Springfield Rd
- 128 S Main St
- 2002 County Road 1975 E
- 9600 First St
- 4600 Meadow Ln
