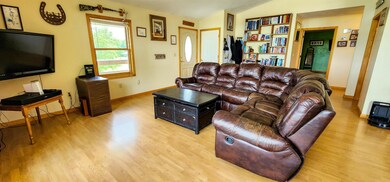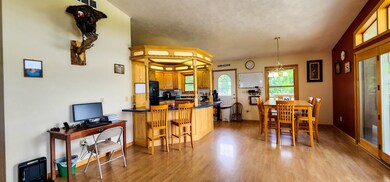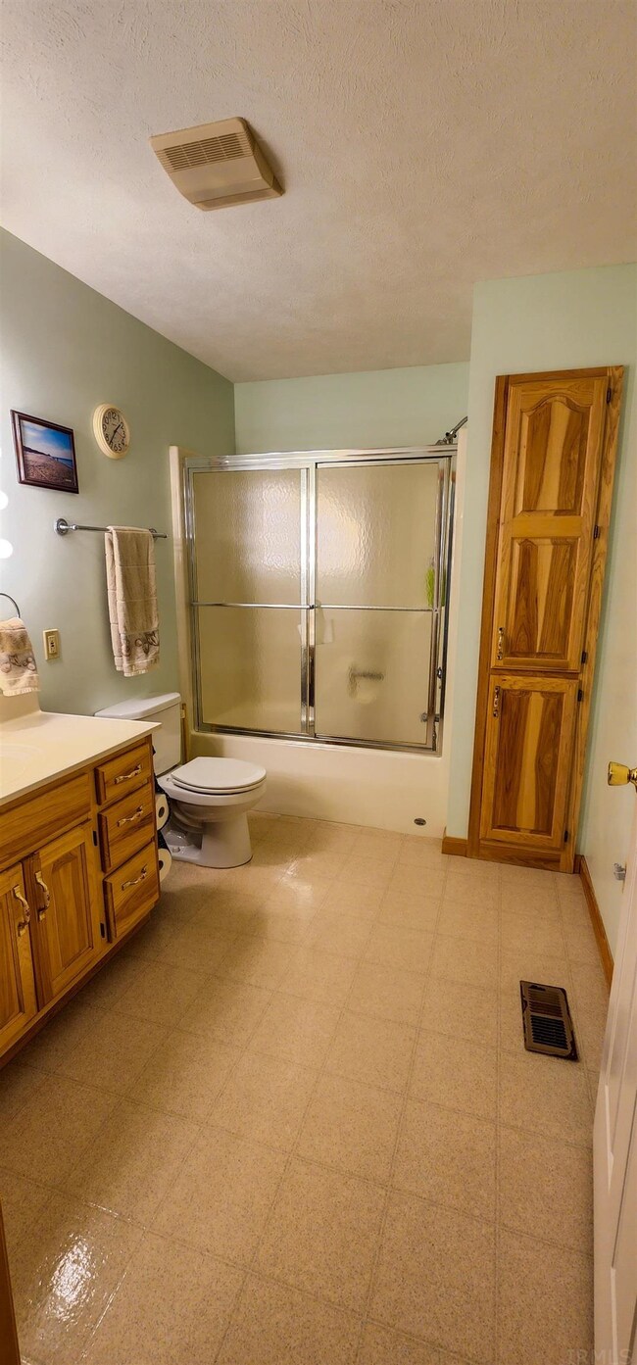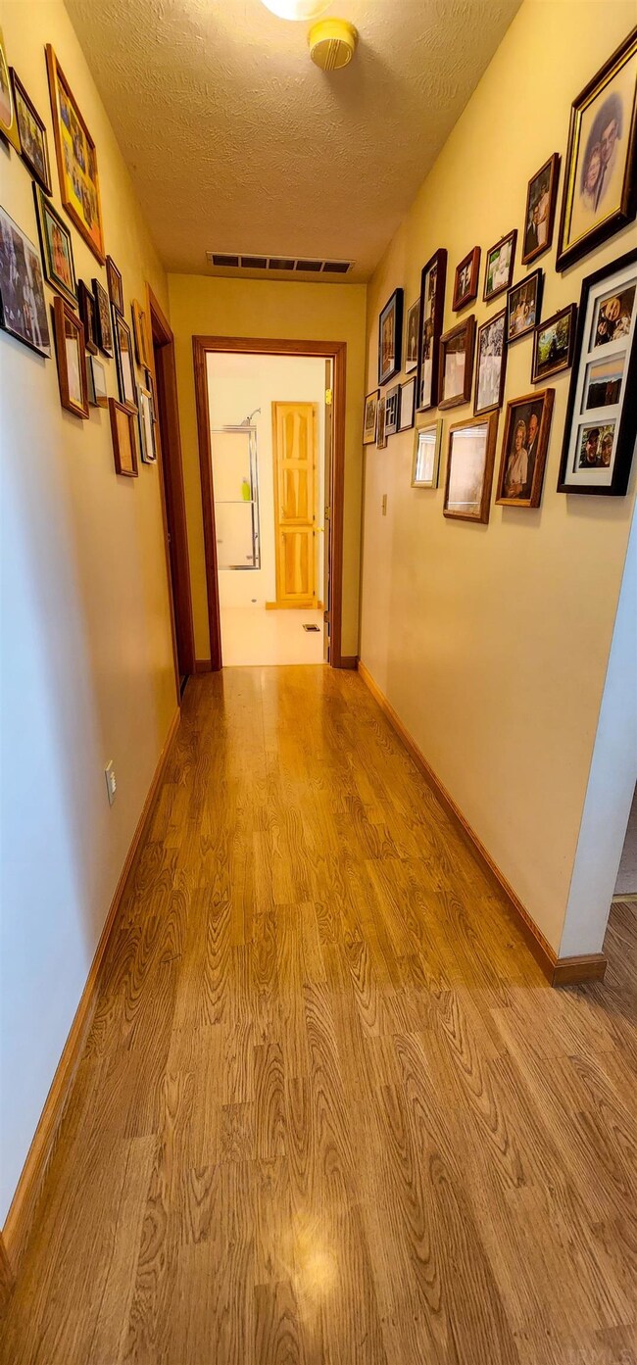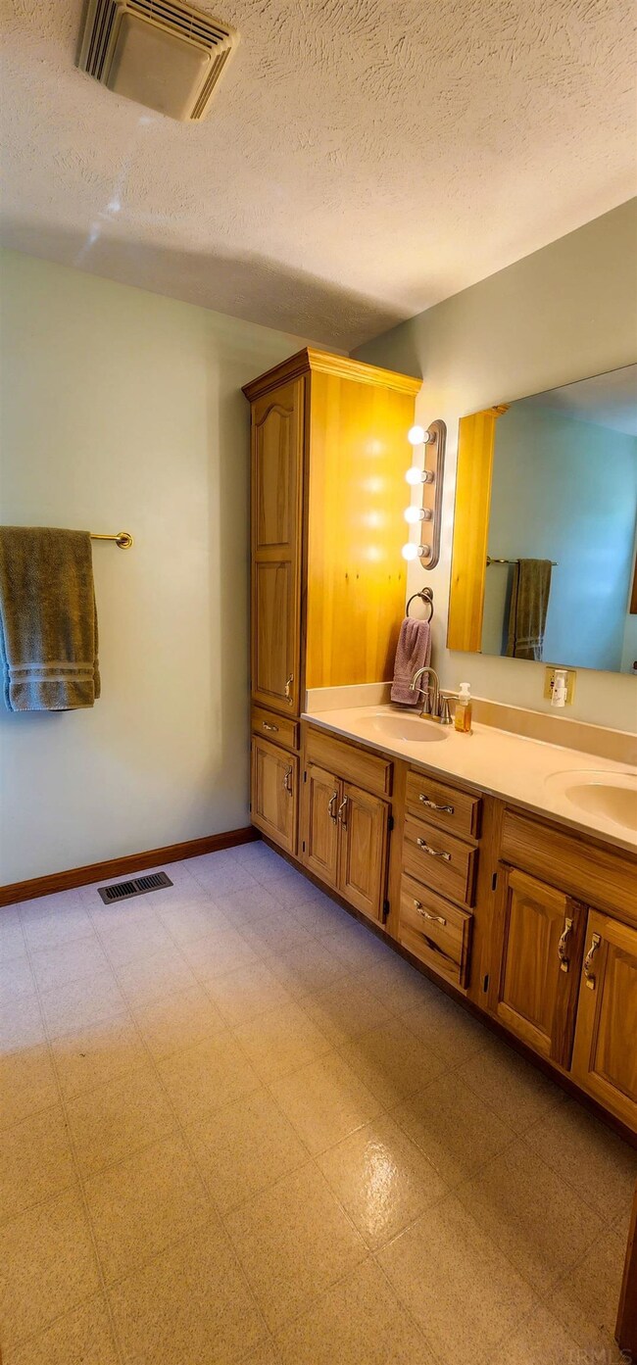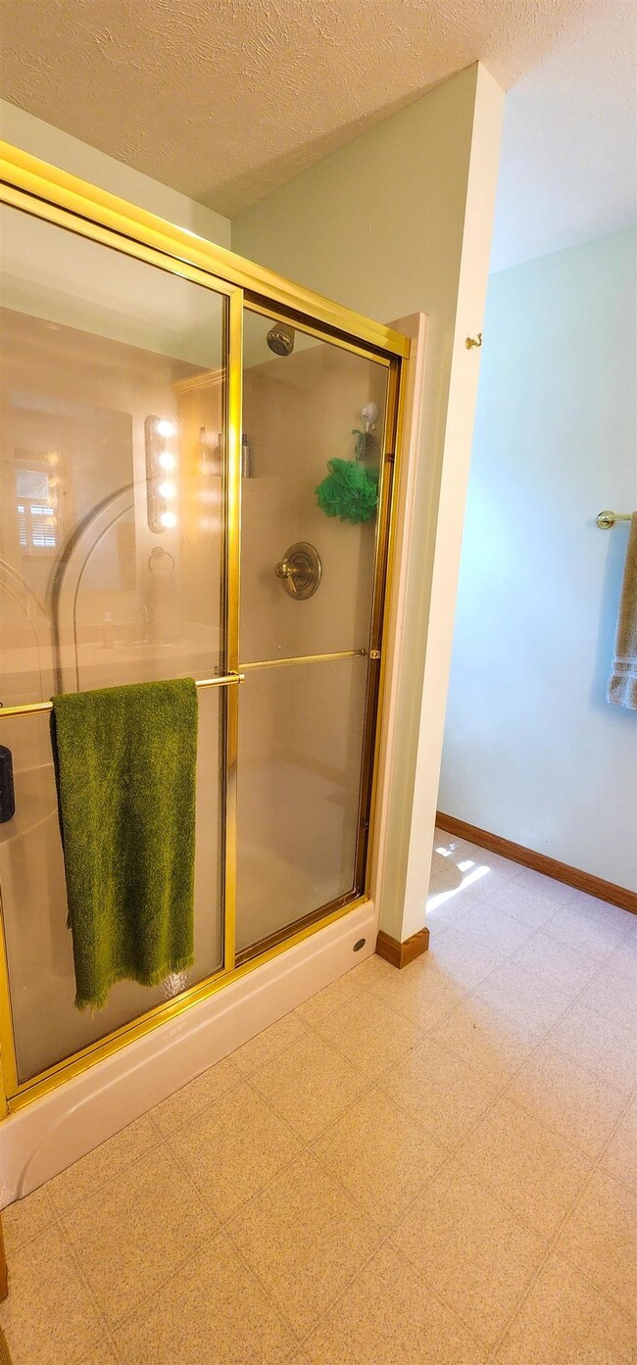
4621 Penfold Rd New Harmony, IN 47631
Highlights
- Primary Bedroom Suite
- Ranch Style House
- Backs to Open Ground
- Open Floorplan
- Partially Wooded Lot
- Wood Flooring
About This Home
As of July 20222 bedroom (potentially another bedroom could be in the partially finished basement), 2 full bath with 2+ car attached garage as well as a BRAND NEW 40X60 POLE BARN located on 3.9 acres. A wall of windows in the living room opens this home to fantastic lighting. Covered Decks surround this home and overlook fantastic views of the acreage. Vaulted ceilings add to the spaciousness of the living room with gas fireplace. The living room is also open to the dining area and open kitchen which offers Amish cabinets. Sale includes built-in double ovens, refrigerator, range, dishwasher, washer and dryer. There's an oversized Master bedroom suite with walk-in closet and full bath. The laundry room is located on the main floor. The full walkout basement has poured concrete walls, has a partially finished recreation room with living room area an island/cabinets/mini fridge. Also in the basement is a 24 X 34 garage with 2 doors. There's an additional fenced area near the house too. Acreage can accommodate horses. The HVAC is a new high efficiency unit. The electric is a 200 amp breaker box. The pole barn has a separate 60 amp panel and a power outlet on every post in the barn plus a 50 amp plug is in the barn. Barn sliding door is 18' wide x 14' tall and there's a separate 12x12 overhead garage door. Seller offers a home buyer's warranty for buyer's peace of mind.
Home Details
Home Type
- Single Family
Est. Annual Taxes
- $1,259
Year Built
- Built in 1999
Lot Details
- 3.93 Acre Lot
- Backs to Open Ground
- Partially Fenced Property
- Partially Wooded Lot
Parking
- 2 Car Garage
- Basement Garage
- Garage Door Opener
- Gravel Driveway
Home Design
- Ranch Style House
- Shingle Roof
- Concrete Siding
- Composite Building Materials
- Vinyl Construction Material
Interior Spaces
- Open Floorplan
- Ceiling height of 9 feet or more
- Ceiling Fan
- Gas Log Fireplace
- Fire and Smoke Detector
Kitchen
- Breakfast Bar
- Electric Oven or Range
- Solid Surface Countertops
- Built-In or Custom Kitchen Cabinets
Flooring
- Wood
- Carpet
- Laminate
Bedrooms and Bathrooms
- 2 Bedrooms
- Primary Bedroom Suite
- Walk-In Closet
- 2 Full Bathrooms
- Double Vanity
- Bathtub With Separate Shower Stall
Laundry
- Laundry on main level
- Washer and Electric Dryer Hookup
Finished Basement
- Walk-Out Basement
- Basement Fills Entire Space Under The House
- Walk-Up Access
- Natural lighting in basement
Outdoor Features
- Covered Deck
Schools
- North Elementary School
- North Posey Middle School
- North Posey High School
Utilities
- Heat Pump System
- Propane
Listing and Financial Details
- Home warranty included in the sale of the property
- Assessor Parcel Number 65-08-12-100-011.002-006
Ownership History
Purchase Details
Home Financials for this Owner
Home Financials are based on the most recent Mortgage that was taken out on this home.Purchase Details
Home Financials for this Owner
Home Financials are based on the most recent Mortgage that was taken out on this home.Similar Home in New Harmony, IN
Home Values in the Area
Average Home Value in this Area
Purchase History
| Date | Type | Sale Price | Title Company |
|---|---|---|---|
| Warranty Deed | -- | None Listed On Document | |
| Warranty Deed | -- | None Available |
Mortgage History
| Date | Status | Loan Amount | Loan Type |
|---|---|---|---|
| Open | $301,785 | VA | |
| Previous Owner | $200,000 | New Conventional | |
| Previous Owner | $180,000 | New Conventional | |
| Previous Owner | $171,721 | New Conventional | |
| Previous Owner | $171,276 | New Conventional | |
| Previous Owner | $178,500 | New Conventional |
Property History
| Date | Event | Price | Change | Sq Ft Price |
|---|---|---|---|---|
| 07/29/2022 07/29/22 | Sold | $295,000 | 0.0% | $93 / Sq Ft |
| 06/21/2022 06/21/22 | Pending | -- | -- | -- |
| 06/16/2022 06/16/22 | For Sale | $295,000 | +55.3% | $93 / Sq Ft |
| 03/12/2014 03/12/14 | Sold | $190,000 | -5.0% | $118 / Sq Ft |
| 02/05/2014 02/05/14 | Pending | -- | -- | -- |
| 11/04/2013 11/04/13 | For Sale | $199,900 | -- | $125 / Sq Ft |
Tax History Compared to Growth
Tax History
| Year | Tax Paid | Tax Assessment Tax Assessment Total Assessment is a certain percentage of the fair market value that is determined by local assessors to be the total taxable value of land and additions on the property. | Land | Improvement |
|---|---|---|---|---|
| 2024 | $2,844 | $297,500 | $39,000 | $258,500 |
| 2023 | $2,071 | $245,000 | $29,800 | $215,200 |
| 2022 | $2,513 | $231,100 | $29,200 | $201,900 |
| 2021 | $1,338 | $151,000 | $21,300 | $129,700 |
| 2020 | $1,259 | $146,400 | $20,800 | $125,600 |
| 2019 | $1,544 | $168,300 | $19,900 | $148,400 |
| 2018 | $1,123 | $166,900 | $19,900 | $147,000 |
| 2017 | $1,057 | $167,600 | $19,900 | $147,700 |
| 2016 | $1,021 | $170,000 | $19,900 | $150,100 |
| 2014 | $829 | $157,300 | $19,900 | $137,400 |
| 2013 | $829 | $154,200 | $19,900 | $134,300 |
Agents Affiliated with this Home
-

Seller's Agent in 2022
Kimberly Clark
eXp Realty, LLC
(812) 449-2119
298 Total Sales
-

Buyer's Agent in 2022
Madison Beshear
ERA FIRST ADVANTAGE REALTY, INC
(812) 629-4773
54 Total Sales
-
D
Seller's Agent in 2014
Debbie Davis
ERA FIRST ADVANTAGE REALTY, INC
-
L
Buyer's Agent in 2014
Linda Dickens
F.C. TUCKER/SHRODE
Map
Source: Indiana Regional MLS
MLS Number: 202224024
APN: 65-08-12-100-011.002-006
- 4897 Penfold Rd
- 825 Steam Mill St
- 624 E South St
- 510 South St
- 1202 Freeman Ln
- 819 E Church St
- 910 Granary St
- 305 Steammill St
- 7301 Stillwell Rd
- 4703 Romaine Rd
- 4000 Springfield Rd
- 518 Turner Rd
- 336 Co Rd 1980e
- 5100 Haines Rd
- 5501 Lang Rd
- 2812 Oliver Springfield Rd
- 128 S Main St
- 2002 County Road 1975 E
- 9600 First St
- 4600 Meadow Ln

