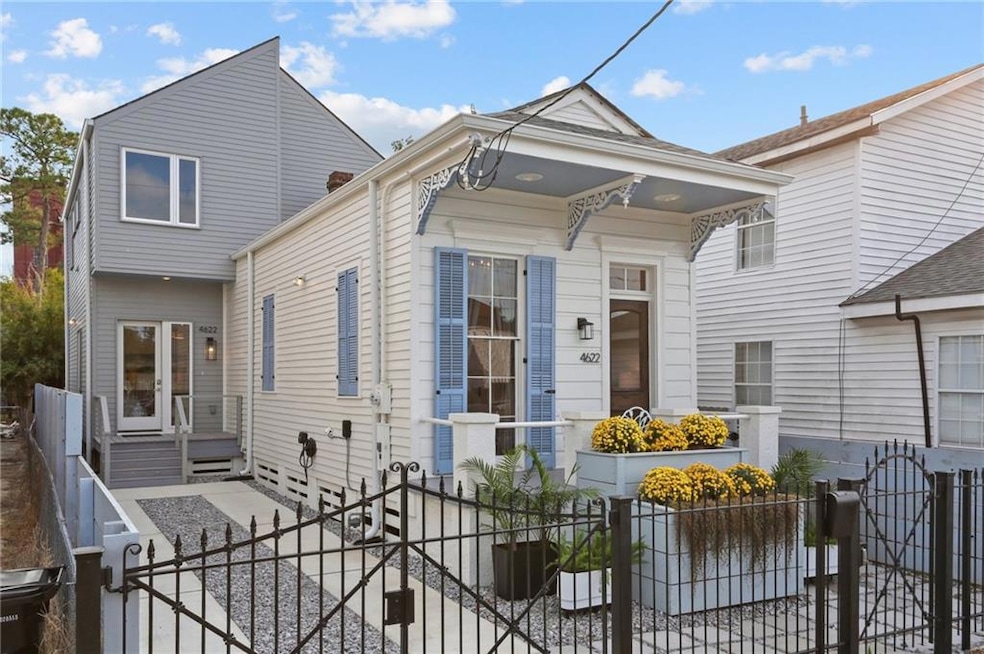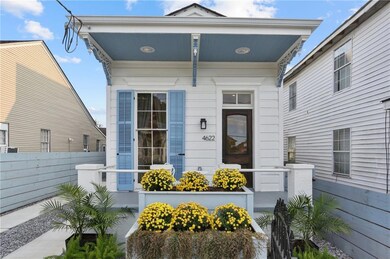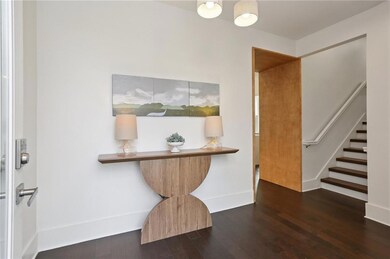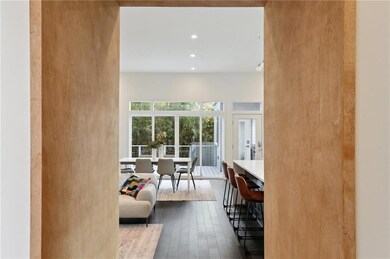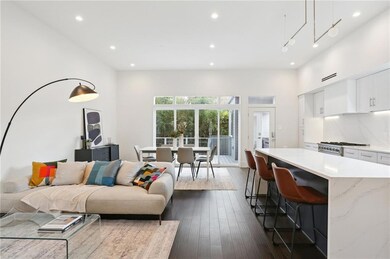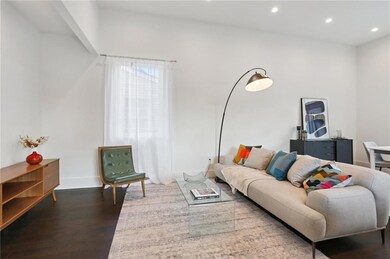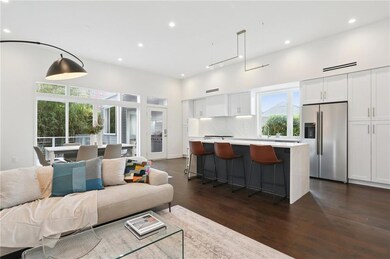4622 Annunciation St New Orleans, LA 70115
West Riverside NeighborhoodEstimated payment $4,295/month
Highlights
- Popular Property
- Outdoor Kitchen
- Electric Vehicle Charging Station
- Freestanding Bathtub
- Stone Countertops
- 5-minute walk to Wisner Playground and Dog Run
About This Home
Uptown New Orleans home blends modern design and historical charm with gated parking, just 3 blocks off Magazine Street. The original Victorian shotgun remains and the front of the home, serving as the foyer, powder room and first floor primary suite with original wood floors, brick fireplace and high ceilings. The primary bathroom has a dual vanity, large shower and separate classic clawfoot tub. Also enjoy the ample custom closet and private front porch. Transition to the new construction part of the home through the oversized frame to enter the open kitchen, living and dining areas basking in natural light from the wall of glass doors to the back deck. The kitchen is stylish and practical with plenty of informal dining at the island with quartz countertops, bar area., plentiful cabinets and pantry. Or cook outdoors at the adjacent built-in outdoor kitchen in the breezeway to the semi-detached office or gym space. Relax in peace in the shade of the bamboo with no grass to cut. Ask about the possibility to purchase another 12 ft of back yard from the neighbor! Upstairs you'll enjoy modern style in a great layout with a den, a bedroom with an ensuite bath, and two more bedrooms with a bathroom in between them. EV charger in the driveway. Close to all the shopping and fun on Magazine St., Napoleon and Tchoupitoulas where the Mardi Gras parades start, in an X flood zone. Virtual Tour:
Listing Agent
Compass Garden District (LATT18) License #000071823 Listed on: 11/14/2025

Home Details
Home Type
- Single Family
Est. Annual Taxes
- $4,085
Year Built
- Built in 1944
Lot Details
- Lot Dimensions are 30x100
- Fenced
- Rectangular Lot
- Property is in excellent condition
Home Design
- Raised Foundation
- Shingle Roof
- Asphalt Shingled Roof
- Wood Siding
- HardiePlank Type
Interior Spaces
- 2,276 Sq Ft Home
- Property has 2 Levels
- Ceiling Fan
- Fireplace
- Washer and Dryer Hookup
Kitchen
- Oven
- Range
- Microwave
- Dishwasher
- Wine Cooler
- Stainless Steel Appliances
- Stone Countertops
Bedrooms and Bathrooms
- 4 Bedrooms
- In-Law or Guest Suite
- Freestanding Bathtub
Parking
- 2 Parking Spaces
- Driveway
Eco-Friendly Details
- Energy-Efficient Windows
- Energy-Efficient Insulation
Outdoor Features
- Wood Patio
- Outdoor Kitchen
- Porch
Location
- City Lot
Utilities
- Two cooling system units
- Central Heating and Cooling System
- Multiple Heating Units
Community Details
- Electric Vehicle Charging Station
Listing and Financial Details
- Assessor Parcel Number 4622-ANNUNCIATIONST
Map
Home Values in the Area
Average Home Value in this Area
Tax History
| Year | Tax Paid | Tax Assessment Tax Assessment Total Assessment is a certain percentage of the fair market value that is determined by local assessors to be the total taxable value of land and additions on the property. | Land | Improvement |
|---|---|---|---|---|
| 2025 | $4,085 | $30,950 | $13,500 | $17,450 |
| 2024 | $3,228 | $30,950 | $13,500 | $17,450 |
| 2023 | $2,655 | $26,640 | $7,500 | $19,140 |
| 2022 | $2,655 | $25,680 | $7,500 | $18,180 |
| 2021 | $2,853 | $26,640 | $7,500 | $19,140 |
| 2020 | $2,468 | $23,810 | $7,500 | $16,310 |
| 2019 | $2,561 | $23,810 | $7,500 | $16,310 |
| 2018 | $2,610 | $23,810 | $7,500 | $16,310 |
| 2017 | $2,478 | $23,810 | $7,500 | $16,310 |
| 2016 | $1,850 | $19,170 | $6,000 | $13,170 |
| 2015 | $1,813 | $19,170 | $6,000 | $13,170 |
| 2014 | -- | $19,170 | $6,000 | $13,170 |
| 2013 | -- | $19,170 | $6,000 | $13,170 |
Property History
| Date | Event | Price | List to Sale | Price per Sq Ft | Prior Sale |
|---|---|---|---|---|---|
| 11/14/2025 11/14/25 | For Sale | $749,000 | +175.4% | $329 / Sq Ft | |
| 11/30/2023 11/30/23 | Sold | -- | -- | -- | View Prior Sale |
| 09/11/2023 09/11/23 | For Sale | $272,000 | -- | $262 / Sq Ft |
Purchase History
| Date | Type | Sale Price | Title Company |
|---|---|---|---|
| Warranty Deed | $100,000 | -- |
Mortgage History
| Date | Status | Loan Amount | Loan Type |
|---|---|---|---|
| Open | $83,020 | No Value Available |
Source: ROAM MLS
MLS Number: 2530746
APN: 6-14-1-039-14
- 4616 Annunciation St
- 4623 Tchoupitoulas St
- 4716 Annunciation St Unit 1F
- 4535 Tchoupitoulas St
- 618 Valence St
- 4718 Constance St
- 4829 Tchoupitoulas St Unit ID1268174P
- 611 Lyons St Unit 1A
- 617 Lyons St
- 802 Valence St Unit A
- 4500 Tchoupitoulas St
- 4532 Magazine St Unit A
- 4514 Magazine St Unit B
- 4807 Magazine St
- 4807 Magazine St Unit Rear
- 913 Jena St Unit 2
- 913 Jena St
- 4849 Magazine St Unit A
- 4934 Constance St Unit REAR
- 4938 Tchoupitoulas St Unit 1
