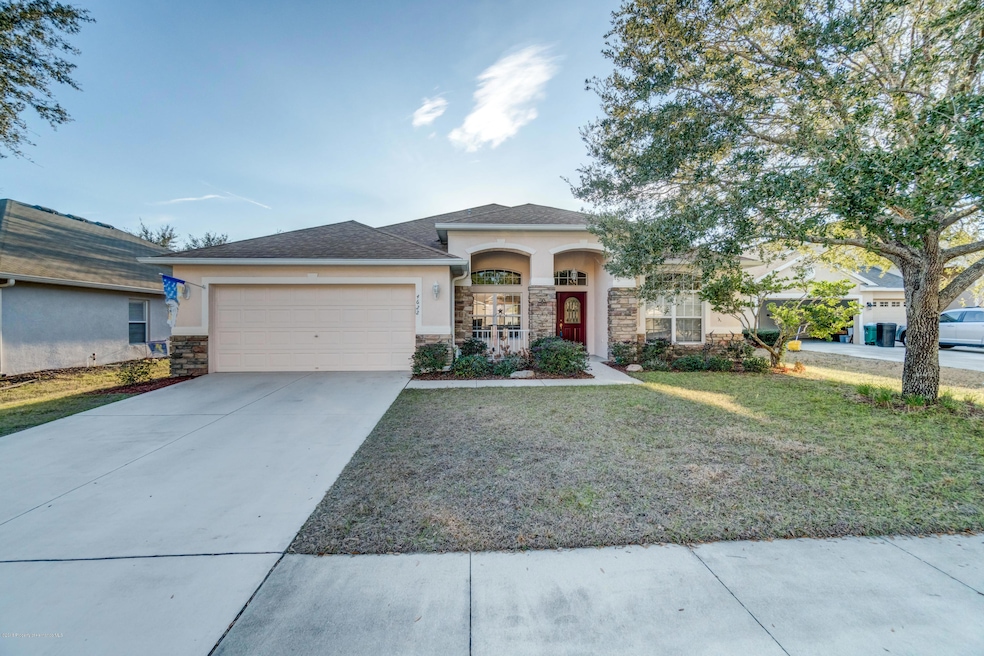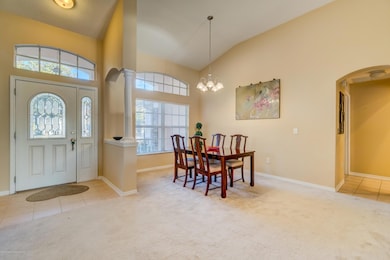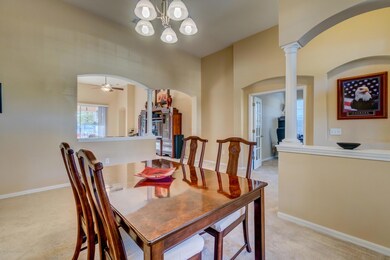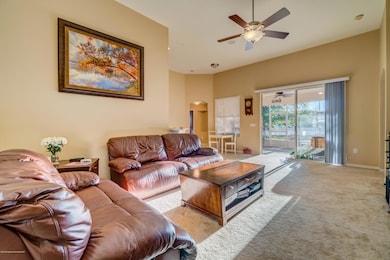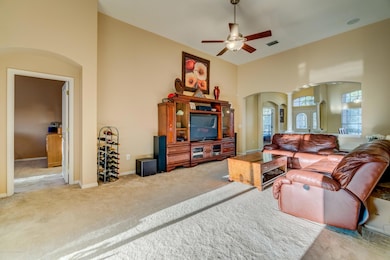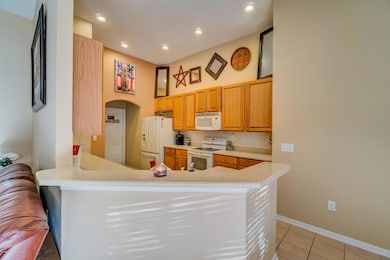
4622 Birchfield Loop Spring Hill, FL 34609
Highlights
- Fitness Center
- Gated Community
- Clubhouse
- RV or Boat Storage in Community
- Open Floorplan
- Contemporary Architecture
About This Home
As of February 20232005 Inland Homes built with 4 bedrooms, 2 full bathrooms and a tandem 3 car garage. This well maintained home features formal dining room, large eat in kitchen with 42in oak cabinets, corian counters and breakfast bar overlooking the spacious great room. Master Suite with dual vanities, upgraded tile,separate garden tub & shower, large walk in closet. Plenty of storage throughout including sheeted attic. Screened in tile lanai overlooks fenced backyard with patio and fire-pit for your own private sanctuary. 2,097 Living sqft, 3,062 Total sqft. Repaired Sinkhole. Conveniently located in gated Sterling Hill with 2 club houses, 2 pools, playgrounds, execrice facility and more.
Last Agent to Sell the Property
REMAX Marketing Specialists License #3201629 Listed on: 01/25/2018

Last Buyer's Agent
NON MEMBER
NON MEMBER
Home Details
Home Type
- Single Family
Est. Annual Taxes
- $2,778
Year Built
- Built in 2005
Lot Details
- 8,473 Sq Ft Lot
- Property fronts a private road
- Property fronts a highway
- Vinyl Fence
- Property is zoned PDP, Planned Development Project
HOA Fees
- $6 Monthly HOA Fees
Parking
- 3 Car Attached Garage
- Garage Door Opener
Home Design
- Contemporary Architecture
- Concrete Siding
- Block Exterior
- Stucco Exterior
Interior Spaces
- 2,097 Sq Ft Home
- 1-Story Property
- Open Floorplan
- Built-In Features
Kitchen
- Breakfast Bar
- Electric Oven
- Microwave
- Dishwasher
- Disposal
Flooring
- Carpet
- Marble
- Tile
Bedrooms and Bathrooms
- 4 Bedrooms
- Split Bedroom Floorplan
- Walk-In Closet
- 2 Full Bathrooms
- Double Vanity
- Bathtub and Shower Combination in Primary Bathroom
Schools
- Pine Grove Elementary School
- West Hernando Middle School
- Central High School
Utilities
- Central Heating and Cooling System
- Heat Pump System
- Underground Utilities
- Cable TV Available
Additional Features
- Patio
- Design Review Required
Listing and Financial Details
- Legal Lot and Block 0090 / 0110
- Assessor Parcel Number R09 223 18 3601 0110 0090
Community Details
Overview
- Association fees include ground maintenance
- Sterling Hill Ph1a Subdivision
- The community has rules related to commercial vehicles not allowed, deed restrictions, fencing, no recreational vehicles or boats
Recreation
- RV or Boat Storage in Community
- Tennis Courts
- Fitness Center
- Community Pool
- Dog Park
Additional Features
- Clubhouse
- Gated Community
Ownership History
Purchase Details
Home Financials for this Owner
Home Financials are based on the most recent Mortgage that was taken out on this home.Purchase Details
Home Financials for this Owner
Home Financials are based on the most recent Mortgage that was taken out on this home.Purchase Details
Home Financials for this Owner
Home Financials are based on the most recent Mortgage that was taken out on this home.Purchase Details
Home Financials for this Owner
Home Financials are based on the most recent Mortgage that was taken out on this home.Similar Homes in Spring Hill, FL
Home Values in the Area
Average Home Value in this Area
Purchase History
| Date | Type | Sale Price | Title Company |
|---|---|---|---|
| Warranty Deed | $337,000 | Dynamic Title Services | |
| Warranty Deed | $185,000 | Homes & Land Title Services | |
| Warranty Deed | $100,000 | Sunbelt Title Agency | |
| Corporate Deed | $242,800 | Florida Affiliated Title Ser |
Mortgage History
| Date | Status | Loan Amount | Loan Type |
|---|---|---|---|
| Open | $320,000 | New Conventional | |
| Previous Owner | $175,750 | New Conventional | |
| Previous Owner | $67,300 | New Conventional | |
| Previous Owner | $60,000 | Balloon | |
| Previous Owner | $194,229 | Fannie Mae Freddie Mac | |
| Previous Owner | $48,557 | Stand Alone Second |
Property History
| Date | Event | Price | Change | Sq Ft Price |
|---|---|---|---|---|
| 02/03/2023 02/03/23 | Sold | $337,000 | -6.4% | $110 / Sq Ft |
| 12/15/2022 12/15/22 | Pending | -- | -- | -- |
| 10/11/2022 10/11/22 | For Sale | $359,900 | +94.5% | $118 / Sq Ft |
| 03/16/2018 03/16/18 | Sold | $185,000 | 0.0% | $88 / Sq Ft |
| 03/16/2018 03/16/18 | Sold | $185,000 | -1.0% | $88 / Sq Ft |
| 02/13/2018 02/13/18 | Pending | -- | -- | -- |
| 02/13/2018 02/13/18 | Pending | -- | -- | -- |
| 02/12/2018 02/12/18 | For Sale | $186,800 | 0.0% | $89 / Sq Ft |
| 01/25/2018 01/25/18 | For Sale | $186,800 | -- | $89 / Sq Ft |
Tax History Compared to Growth
Tax History
| Year | Tax Paid | Tax Assessment Tax Assessment Total Assessment is a certain percentage of the fair market value that is determined by local assessors to be the total taxable value of land and additions on the property. | Land | Improvement |
|---|---|---|---|---|
| 2024 | $4,669 | $323,874 | $23,745 | $269,489 |
| 2023 | $4,669 | $179,056 | $0 | $0 |
| 2022 | $4,558 | $173,841 | $0 | $0 |
| 2021 | $2,119 | $168,778 | $0 | $0 |
| 2020 | $4,310 | $166,448 | $0 | $0 |
| 2019 | $4,327 | $162,706 | $15,696 | $147,010 |
| 2018 | $721 | $86,571 | $0 | $0 |
| 2017 | $2,778 | $84,790 | $0 | $0 |
| 2016 | $2,743 | $83,046 | $0 | $0 |
| 2015 | $2,720 | $82,469 | $0 | $0 |
| 2014 | $2,656 | $81,814 | $0 | $0 |
Agents Affiliated with this Home
-
T
Seller's Agent in 2023
Tiffany Cushman
Future Home Realty
-
D
Buyer's Agent in 2023
Donovan Giles
eXp Realty LLC
(888) 883-8509
9 in this area
10 Total Sales
-
Ralph Paulsen

Seller's Agent in 2018
Ralph Paulsen
RE/MAX
(352) 293-5105
68 in this area
98 Total Sales
-
N
Buyer's Agent in 2018
NON MEMBER
NON MEMBER
-
John Brokalakis
J
Buyer's Agent in 2018
John Brokalakis
FUTURE HOME REALTY
(727) 403-9788
3 in this area
139 Total Sales
Map
Source: Hernando County Association of REALTORS®
MLS Number: 2189628
APN: R09-223-18-3601-0110-0090
- 13793 Dunwoody Dr
- 4317 Knollcrest Ct
- 5011 Glenburne Dr
- 4330 Crosswhite Ct
- 4490 Ayrshire Dr
- 4909 Larkenheath Dr
- 5165 Greystone Dr
- 5357 Greystone Dr
- 4656 Copper Hill Dr
- 13304 Mandalay Place
- 4321 High Ridge Ave
- 14027 Bensbrook Dr
- 14157 Leybourne Way
- 13029 Haverhill Dr
- 4421 Larkenheath Dr
- 5189 Brackenwood Dr
- 5525 Thorngrove Way
- 4215 Maplehurst Way
- 13270 Lauren Dr
- 4262 Larkenheath Dr
