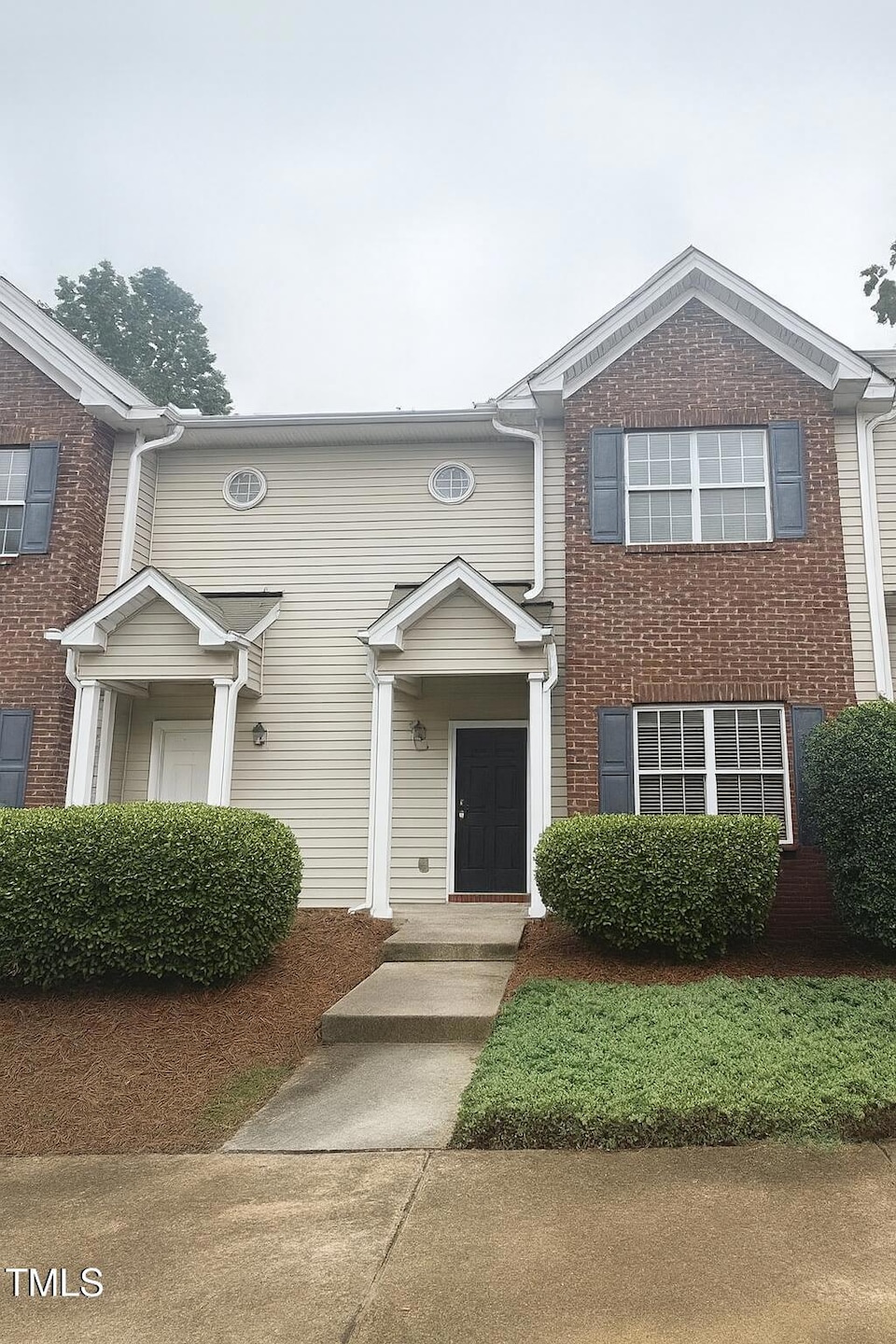4622 Centrebrook Cir Raleigh, NC 27616
Northeast Raleigh NeighborhoodHighlights
- Deck
- Patio
- Maintained Community
- Community Pool
- Carpet
About This Home
Spacious 3-Bedroom, 3-Bathroom Townhome in Great Raleigh Location - Move-In Ready!
This beautifully maintained townhome offers three generous bedrooms and three full bathrooms, ideal for comfortable living with excellent separation of space. Freshly painted throughout with brand-new carpet and professional cleaning just completed, it's ready for immediate occupancy.
The main level features a bright living room and an open kitchen/dining area. Step out onto the private deck directly off the living room.
The lower level offers excellent privacy with a large bedroom, full bathroom, and access to the patio—an ideal retreat for guests, a roommate, or a home office setup. Upstairs, you'll find two additional spacious bedrooms with ample closet space.
Community amenities include a pool and beautifully maintained grounds. Conveniently located in Raleigh with easy access to shopping, dining, and major thoroughfares, this home blends comfort, style, and convenience.
Townhouse Details
Home Type
- Townhome
Est. Annual Taxes
- $2,042
Year Built
- Built in 2005
Interior Spaces
- 3-Story Property
- Washer and Electric Dryer Hookup
Kitchen
- Oven
- Microwave
- Dishwasher
Flooring
- Carpet
- Vinyl
Bedrooms and Bathrooms
- 3 Bedrooms
Finished Basement
- Walk-Out Basement
- Partial Basement
Parking
- 2 Parking Spaces
- Assigned Parking
Outdoor Features
- Deck
- Patio
Schools
- Wake County Schools Elementary And Middle School
- Wake County Schools High School
Additional Features
- 871 Sq Ft Lot
- Gas Water Heater
Listing and Financial Details
- Security Deposit $1,795
- Property Available on 8/15/25
- Tenant pays for all utilities, electricity, gas, insurance, sewer, water, air and water filters
- The owner pays for association fees
- 12 Month Lease Term
- $120 Application Fee
Community Details
Overview
- Property has a Home Owners Association
- Cedar Management Group Association, Phone Number (919) 348-2031
- Renaissance Subdivision
- Maintained Community
Recreation
- Community Pool
Pet Policy
- No Pets Allowed
Map
Source: Doorify MLS
MLS Number: 10114488
APN: 1726.20-90-0389-000
- 4721 Mocha Ln
- 4825 Windbreak Ln
- 4504 Oakshyre Way
- 5000 Mocha Ln
- 4208 Reddington Trail
- 4509 Cobble Creek Ln
- 5001 Alenja Ln
- 5001 Marathon Ln
- 4447 Antique Ln Unit D3
- 4316 Major Loring Way
- 4425 Woodlawn Dr
- 4106 N New Hope Rd
- 4418 Gallatree Ln
- 4217 James Rd
- 4200 James Rd
- 3825 Old Coach Rd
- 4200 James
- 3936 Iron Horse Rd
- 3909 Iron Horse Rd
- 4821 Heathshire Dr
- 4701 Windbreak Ln
- 4713 Windbreak Ln
- 4408 Windsock Ln
- 4321 Fowler Ridge Dr
- 4418 Gallatree Ln
- 5008 Marathon Ln
- 4122 Beaufain St
- 4600-4612 Dansey Dr
- 3520 Pinetree Grove Ln Unit B1
- 3520 Pinetree Grove Ln Unit 5-212
- 3520 Pinetree Grove Ln Unit A1
- 4023 Beaufain St
- 4609 Lavista Ct Unit A
- 4211 Fox Rd
- 3520 Pinetree Grove Ln
- 4844 Silverdene St
- 4845 Silverdene St
- 4712 Silverdene St
- 4622 Vendue Range Dr
- 3911 Water Oak Dr







