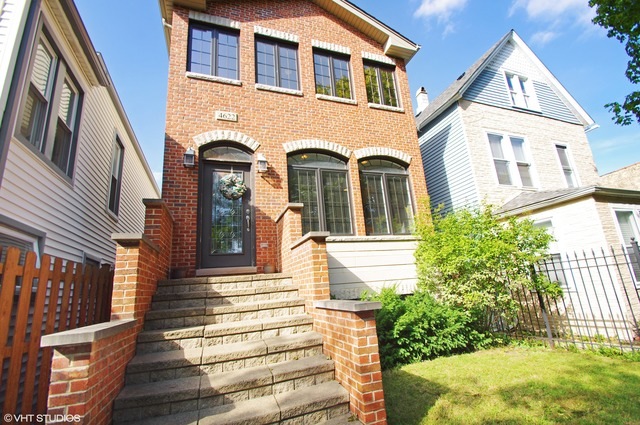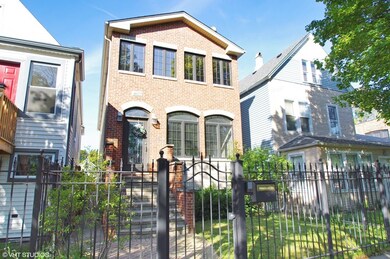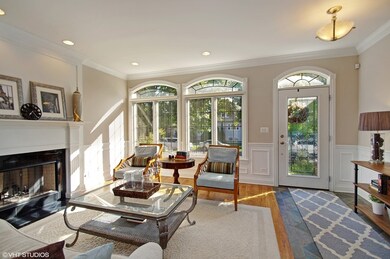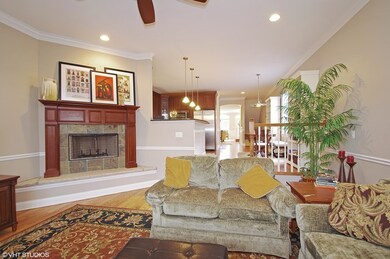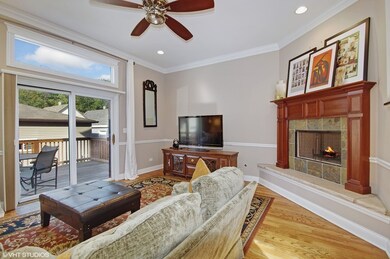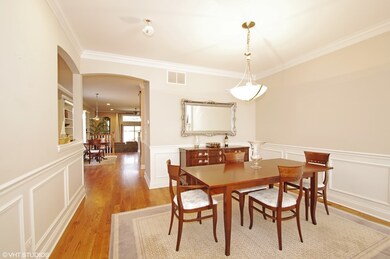
4622 N Karlov Ave Chicago, IL 60630
Mayfair NeighborhoodHighlights
- Deck
- Traditional Architecture
- Steam Shower
- Recreation Room
- Whirlpool Bathtub
- Detached Garage
About This Home
As of September 2022Massive home in Mayfair is the benchmark of craftsmanship. Four bedrooms, 3.5 baths with three large levels of living. First floor boasts hardwood throughout, two fireplaces, chef's kitchen with breakfast area, living room, dining room and family room off kitchen. Second floor has three large bedrooms, extra bath and master en suite with separate shower and bath with laundry room. Lower level with high ceilings, fireplace, wet bar, and additional bedroom and bath. Large yard and deck. Minutes from 90/94 and trains.
Last Agent to Sell the Property
Tara Leinenweber
Baird & Warner License #475112758 Listed on: 04/13/2016

Home Details
Home Type
- Single Family
Est. Annual Taxes
- $10,853
Year Built
- 2005
Parking
- Detached Garage
- Off Alley Driveway
- Parking Included in Price
- Garage Is Owned
Home Design
- Traditional Architecture
- Brick Exterior Construction
- Slab Foundation
- Asphalt Shingled Roof
Interior Spaces
- Gas Log Fireplace
- Entrance Foyer
- Recreation Room
Kitchen
- Breakfast Bar
- Oven or Range
- Microwave
- Dishwasher
- Disposal
Bedrooms and Bathrooms
- Primary Bathroom is a Full Bathroom
- Whirlpool Bathtub
- Steam Shower
- Separate Shower
Laundry
- Dryer
- Washer
Finished Basement
- Basement Fills Entire Space Under The House
- Finished Basement Bathroom
Outdoor Features
- Deck
Utilities
- Forced Air Heating and Cooling System
- Heating System Uses Gas
- Lake Michigan Water
Listing and Financial Details
- Homeowner Tax Exemptions
- $1,000 Seller Concession
Ownership History
Purchase Details
Home Financials for this Owner
Home Financials are based on the most recent Mortgage that was taken out on this home.Purchase Details
Home Financials for this Owner
Home Financials are based on the most recent Mortgage that was taken out on this home.Purchase Details
Home Financials for this Owner
Home Financials are based on the most recent Mortgage that was taken out on this home.Purchase Details
Home Financials for this Owner
Home Financials are based on the most recent Mortgage that was taken out on this home.Similar Homes in the area
Home Values in the Area
Average Home Value in this Area
Purchase History
| Date | Type | Sale Price | Title Company |
|---|---|---|---|
| Warranty Deed | $510,000 | Citywide Title Corporation | |
| Warranty Deed | $502,500 | Chicago Title Insurance Co | |
| Warranty Deed | $654,000 | Chicago Title Insurance Co | |
| Quit Claim Deed | -- | Multiple | |
| Deed | $165,000 | Ticor Title Insurance Compan |
Mortgage History
| Date | Status | Loan Amount | Loan Type |
|---|---|---|---|
| Open | $357,000 | New Conventional | |
| Previous Owner | $200,000 | New Conventional | |
| Previous Owner | $230,000 | New Conventional | |
| Previous Owner | $251,000 | New Conventional | |
| Previous Owner | $252,500 | New Conventional | |
| Previous Owner | $417,000 | Fannie Mae Freddie Mac | |
| Previous Owner | $403,000 | Construction | |
| Previous Owner | $123,500 | Unknown |
Property History
| Date | Event | Price | Change | Sq Ft Price |
|---|---|---|---|---|
| 09/30/2022 09/30/22 | Sold | $682,500 | -2.5% | $190 / Sq Ft |
| 08/08/2022 08/08/22 | Pending | -- | -- | -- |
| 08/02/2022 08/02/22 | For Sale | $699,900 | +37.2% | $194 / Sq Ft |
| 06/30/2016 06/30/16 | Sold | $510,000 | 0.0% | $204 / Sq Ft |
| 05/11/2016 05/11/16 | Pending | -- | -- | -- |
| 05/10/2016 05/10/16 | Off Market | $510,000 | -- | -- |
| 04/13/2016 04/13/16 | For Sale | $519,000 | -- | $208 / Sq Ft |
Tax History Compared to Growth
Tax History
| Year | Tax Paid | Tax Assessment Tax Assessment Total Assessment is a certain percentage of the fair market value that is determined by local assessors to be the total taxable value of land and additions on the property. | Land | Improvement |
|---|---|---|---|---|
| 2024 | $10,853 | $67,001 | $10,938 | $56,063 |
| 2023 | $10,853 | $56,000 | $8,750 | $47,250 |
| 2022 | $10,853 | $56,000 | $8,750 | $47,250 |
| 2021 | $10,626 | $56,000 | $8,750 | $47,250 |
| 2020 | $8,896 | $42,897 | $4,218 | $38,679 |
| 2019 | $8,917 | $47,664 | $4,218 | $43,446 |
| 2018 | $8,765 | $47,664 | $4,218 | $43,446 |
| 2017 | $9,796 | $48,733 | $3,750 | $44,983 |
| 2016 | $9,292 | $48,733 | $3,750 | $44,983 |
| 2015 | $8,479 | $48,733 | $3,750 | $44,983 |
| 2014 | $8,096 | $46,046 | $3,437 | $42,609 |
| 2013 | $7,925 | $46,046 | $3,437 | $42,609 |
Agents Affiliated with this Home
-
Amie Klujian

Seller's Agent in 2022
Amie Klujian
Dream Town Real Estate
(312) 320-5339
1 in this area
189 Total Sales
-
Ted Mortellaro

Seller Co-Listing Agent in 2022
Ted Mortellaro
Dream Town Real Estate
(773) 793-0313
4 in this area
104 Total Sales
-
Cathryn Browne

Buyer's Agent in 2022
Cathryn Browne
CB Real Estate LLC
(312) 547-9157
1 in this area
96 Total Sales
-

Seller's Agent in 2016
Tara Leinenweber
Baird Warner
(312) 836-4263
137 Total Sales
Map
Source: Midwest Real Estate Data (MRED)
MLS Number: MRD09193447
APN: 13-15-220-028-0000
- 4615 N Kasson Ave
- 4714 N Kennicott Ave
- 4726 N Kennicott Ave
- 4525 N Keystone Ave
- 4504 N Keokuk Ave
- 4101 W Montrose Ave
- 4704 N Kasson Ave Unit 3
- 4387 N Elston Ave
- 4342 N Kedvale Ave Unit 3A
- 4416 N Harding Ave Unit 3
- 4258 W Lawrence Ave Unit 3W
- 4301 W Montrose Ave
- 3904 W Montrose Ave
- 4616 N Kostner Ave
- 4833 N Harding Ave Unit GDN
- 4256 N Keeler Ave
- 4634 N Hamlin Ave
- 4322 N Kildare Ave
- 4843 N Harding Ave Unit 2S
- 4328 N Springfield Ave
