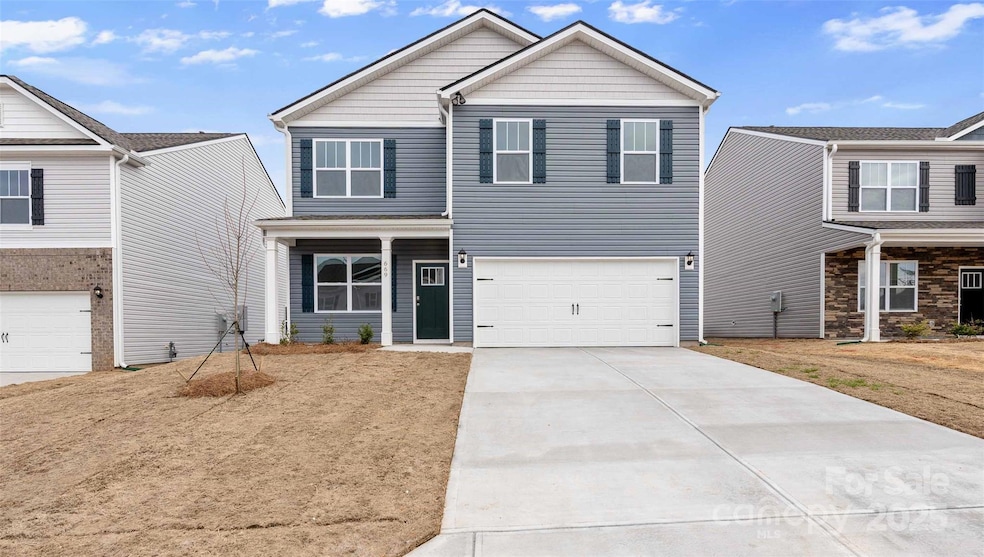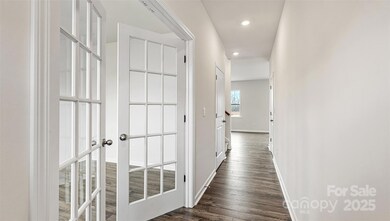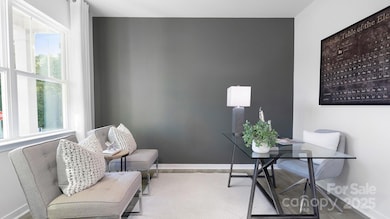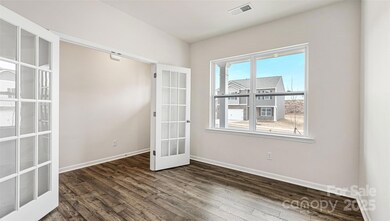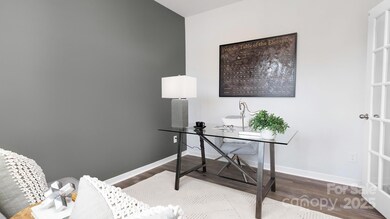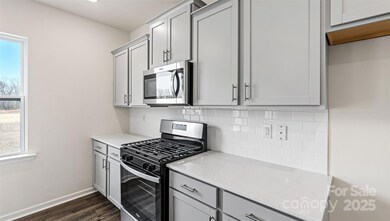
4622 Rd Lincolnton, NC 28092
Estimated payment $2,345/month
Highlights
- New Construction
- 2 Car Attached Garage
- Central Heating and Cooling System
About This Home
The Belhaven is a spacious & modern two-story home built with open concept living in mind. This home offers four bedrooms, two & a half bathrooms & a two-car garage. The moment you step inside you’ll be greeted by an inviting foyer that leads you to the heart of the home. This impressive space features a living room, dining area, & gourmet kitchen. The well-appointed kitchen is complete with modern appliances, large countertops, & pantry. Escape to the primary suite, complete with ample bedroom space, en-suite bathroom with dual vanities, & large walk-in closet. The additional bedrooms provide comfort & privacy for all household members. The laundry room completes the second floor. A flex space is located on the first floor & it can be customized to fit your needs. Additional features include a front porch & outdoor patio, perfect for entertaining or enjoying the weather. With its thoughtful design, spacious layout, and modern conveniences, the Belhaven is the home for you.
Co-Listing Agent
DR Horton Inc Brokerage Email: mcwilhelm@drhorton.com License #308371
Home Details
Home Type
- Single Family
Year Built
- Built in 2025 | New Construction
HOA Fees
- $61 Monthly HOA Fees
Parking
- 2 Car Attached Garage
- Driveway
Home Design
- Home is estimated to be completed on 4/18/25
- Slab Foundation
- Vinyl Siding
Interior Spaces
- 2-Story Property
- Family Room with Fireplace
- Electric Dryer Hookup
Kitchen
- Electric Range
- Microwave
- Dishwasher
Bedrooms and Bathrooms
- 4 Bedrooms
Schools
- Norris S Childers Elementary School
- Lincolnton Middle School
- Lincolnton High School
Additional Features
- Property is zoned PRD
- Central Heating and Cooling System
Community Details
- Sentry Management Association
- Built by DR HORTON
- Clark Creek Landing Subdivision, Belhaven D Floorplan
Listing and Financial Details
- Assessor Parcel Number 107838
Map
Home Values in the Area
Average Home Value in this Area
Property History
| Date | Event | Price | Change | Sq Ft Price |
|---|---|---|---|---|
| 04/29/2025 04/29/25 | Pending | -- | -- | -- |
| 04/01/2025 04/01/25 | Price Changed | $349,000 | -1.7% | $175 / Sq Ft |
| 03/25/2025 03/25/25 | Price Changed | $355,000 | -1.1% | $178 / Sq Ft |
| 03/11/2025 03/11/25 | Price Changed | $359,000 | -1.7% | $180 / Sq Ft |
| 01/24/2025 01/24/25 | For Sale | $365,290 | -- | $183 / Sq Ft |
Similar Homes in Lincolnton, NC
Source: Canopy MLS (Canopy Realtor® Association)
MLS Number: 4216408
- 4615 Harris Elliot Rd
- 4610 Harris Elliot Rd
- 4614 Harris Elliot Rd
- 4606 Harris Elliot Rd
- 4618 Harris Elliot Rd
- 4623 Harris Elliot Rd
- 6153 Ln
- 6161 Helens Rest Ln
- 6165 Helms Ln
- 6157 Helms Ln
- 3168 Ora Smith Rd
- 3164 Ora Smith Rd
- 3160 Ora Smith Rd
- 3156 Ora Smith Rd
- 3152 Ora Smith Rd
- 3148 Ora Smith Rd
- 0 Clarks Creek Rd Unit CAR4165840
- 1117 Hallman Branch Ln
- 1113 Hallman Branch Ln
- 1125 Hallman Branch Ln
