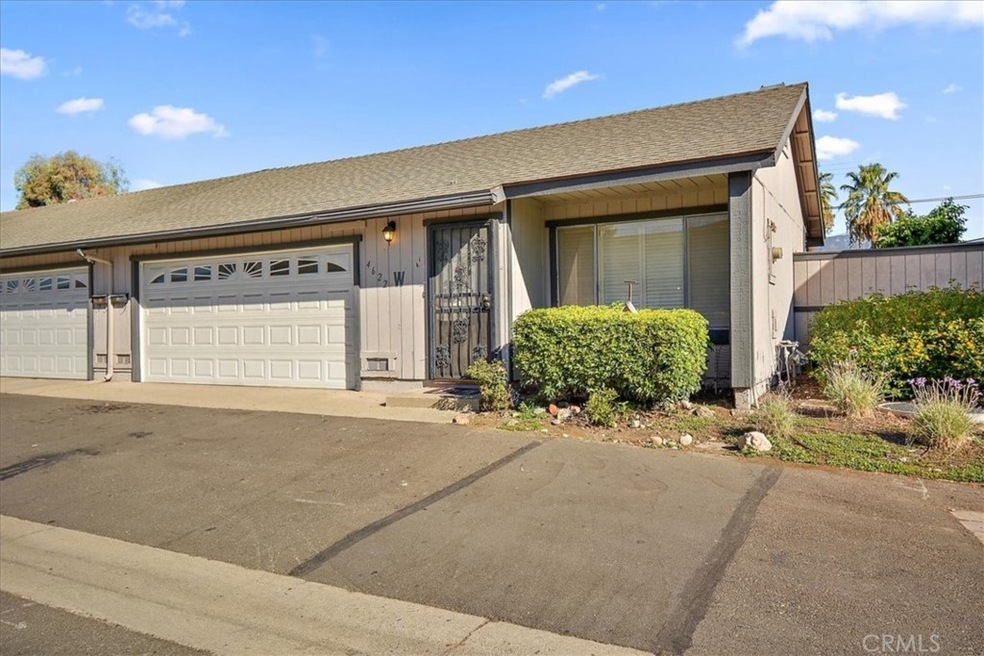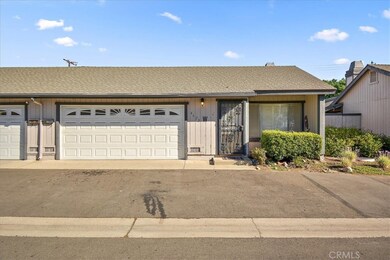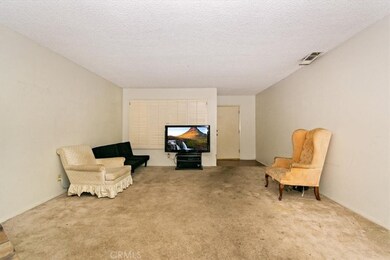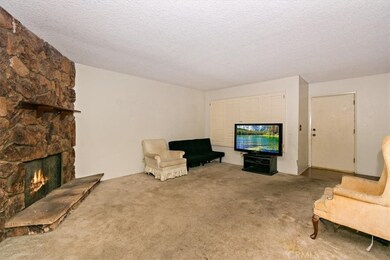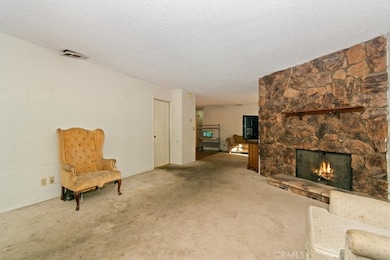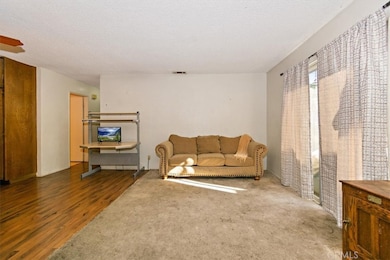
4622 San Jose St Unit W Montclair, CA 91763
Highlights
- Corner Lot
- 2 Car Direct Access Garage
- Family Room Off Kitchen
- Formal Dining Room
- Open to Family Room
- <<tubWithShowerToken>>
About This Home
As of February 2023*Price Improvement* (Seller is offering a flooring and paint allowance) Location! Location! Location! This single story home is located in a highly demanded community and has a great open floor plan. When you enter the home you are greeted by a spacious living room with a stone fireplace that is perfect for famiiy gatherings. As you move through the home, you enter a separate family room area which is open to the kitchen area. This home also features a separate dining room area near the kitchen. Large master bedroom has it's own ensuite bathroom with a separate shower area. The secondary bedroom is spacious along with a secondary bathroom with a tub and shower. The backyard patio area is perfect for those family barbecues. This home features a two car garage with direct access. The community has a picnic area and plenty of parking. Conveniently located close to freeway access, shopping and restaurants.
Last Agent to Sell the Property
RE/MAX CHAMPIONS License #01397127 Listed on: 10/06/2022

Home Details
Home Type
- Single Family
Est. Annual Taxes
- $4,711
Year Built
- Built in 1978
Lot Details
- 3,096 Sq Ft Lot
- Landscaped
- Corner Lot
- Level Lot
- Back Yard
HOA Fees
- $279 Monthly HOA Fees
Parking
- 2 Car Direct Access Garage
- Parking Available
- Front Facing Garage
- Two Garage Doors
Home Design
- Composition Roof
Interior Spaces
- 1,254 Sq Ft Home
- 1-Story Property
- Family Room Off Kitchen
- Living Room with Fireplace
- Formal Dining Room
Kitchen
- Open to Family Room
- Gas Oven
- Dishwasher
- Formica Countertops
- Disposal
Flooring
- Carpet
- Laminate
Bedrooms and Bathrooms
- 2 Main Level Bedrooms
- 2 Full Bathrooms
- <<tubWithShowerToken>>
- Walk-in Shower
Laundry
- Laundry Room
- Laundry in Garage
Schools
- Moreno Elementary School
- Montclair High School
Additional Features
- Exterior Lighting
- Central Heating and Cooling System
Listing and Financial Details
- Tax Lot 24
- Tax Tract Number 8877
- Assessor Parcel Number 1009081350000
- $431 per year additional tax assessments
Community Details
Overview
- Front Yard Maintenance
- Greentree Gardens Association, Phone Number (909) 590-5951
- Incline Consultants Management HOA
Amenities
- Picnic Area
Ownership History
Purchase Details
Home Financials for this Owner
Home Financials are based on the most recent Mortgage that was taken out on this home.Purchase Details
Purchase Details
Similar Homes in the area
Home Values in the Area
Average Home Value in this Area
Purchase History
| Date | Type | Sale Price | Title Company |
|---|---|---|---|
| Grant Deed | $428,000 | Wfg National Title | |
| Interfamily Deed Transfer | -- | -- | |
| Interfamily Deed Transfer | -- | -- |
Mortgage History
| Date | Status | Loan Amount | Loan Type |
|---|---|---|---|
| Open | $342,400 | New Conventional | |
| Previous Owner | $307,500 | Reverse Mortgage Home Equity Conversion Mortgage |
Property History
| Date | Event | Price | Change | Sq Ft Price |
|---|---|---|---|---|
| 05/27/2025 05/27/25 | For Sale | $579,900 | +35.5% | $462 / Sq Ft |
| 02/27/2023 02/27/23 | Sold | $428,000 | -1.6% | $341 / Sq Ft |
| 11/03/2022 11/03/22 | Price Changed | $435,000 | -1.1% | $347 / Sq Ft |
| 10/24/2022 10/24/22 | Price Changed | $439,900 | -2.2% | $351 / Sq Ft |
| 10/06/2022 10/06/22 | For Sale | $449,900 | -- | $359 / Sq Ft |
Tax History Compared to Growth
Tax History
| Year | Tax Paid | Tax Assessment Tax Assessment Total Assessment is a certain percentage of the fair market value that is determined by local assessors to be the total taxable value of land and additions on the property. | Land | Improvement |
|---|---|---|---|---|
| 2025 | $4,711 | $445,291 | $155,852 | $289,439 |
| 2024 | $4,711 | $436,560 | $152,796 | $283,764 |
| 2023 | $1,219 | $117,568 | $13,059 | $104,509 |
| 2022 | $1,945 | $115,263 | $12,803 | $102,460 |
| 2021 | $1,491 | $113,003 | $12,552 | $100,451 |
| 2020 | $1,170 | $111,844 | $12,423 | $99,421 |
| 2019 | $1,159 | $109,651 | $12,179 | $97,472 |
| 2018 | $1,141 | $107,501 | $11,940 | $95,561 |
| 2017 | $1,099 | $105,393 | $11,706 | $93,687 |
| 2016 | $1,055 | $103,326 | $11,476 | $91,850 |
| 2015 | $1,047 | $101,774 | $11,304 | $90,470 |
| 2014 | $1,013 | $99,781 | $11,083 | $88,698 |
Agents Affiliated with this Home
-
Sean Brunske

Seller's Agent in 2025
Sean Brunske
RE/MAX
(951) 288-1762
3 in this area
139 Total Sales
-
Jamie Hennessey

Seller's Agent in 2023
Jamie Hennessey
RE/MAX
(909) 816-4766
1 in this area
44 Total Sales
Map
Source: California Regional Multiple Listing Service (CRMLS)
MLS Number: CV22216573
APN: 1009-081-35
- 4543 San Jose St
- 9341 Shadowood Dr Unit E
- 4583 Olive St
- 662 Sycamore Ave
- 649 Sycamore Ave
- 4832 Olive St
- 9642 Bolton Ave
- 9617 Tudor Ave
- 517 Wayland Ct
- 9617 Greenwood Ave
- 4478 San Bernardino St
- 4749 San Bernardino St
- 9737 Felipe Ave
- 4883 Harvard St
- 9726 Kimberly Ave
- 155 E American Ave
- 675 S College Ave
- 8823 Jacaranda Unit F
- 1811 Elaine St
- 9846 Tudor Ave
