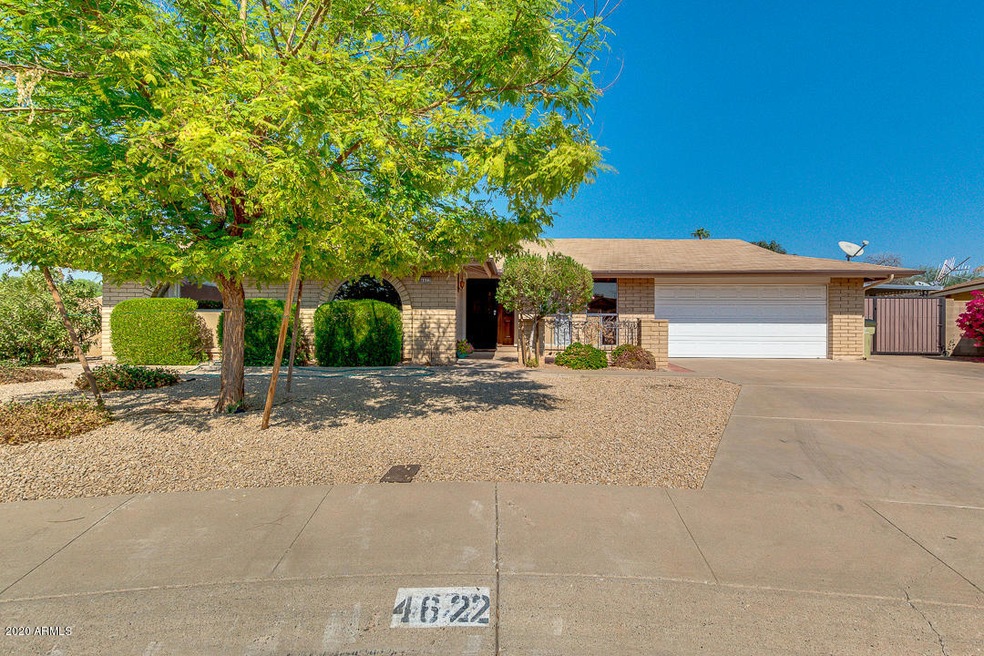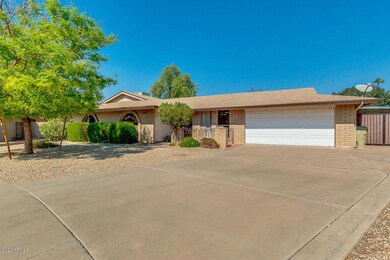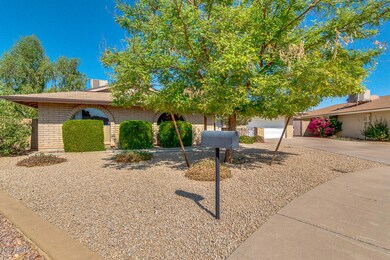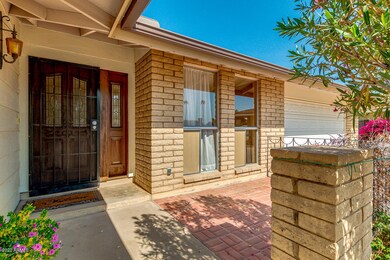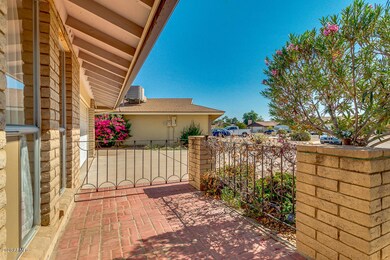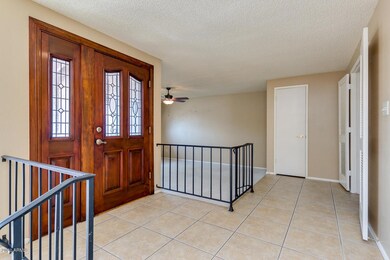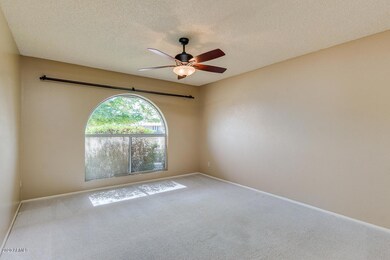
4622 W Echo Ln Glendale, AZ 85302
Highlights
- No HOA
- Central Air
- Heating Available
- Tile Flooring
- Grass Covered Lot
- 1-Story Property
About This Home
As of October 2021BEAUTIFUL, 4 bedroom 2 bathroom, spacious floorplan with a separate sunken living room and dining room. The kitchen overlooks the amazing backyard. Easy access to freeways, Shopping, Schools, Parks and more! A MUST SEE!
Last Agent to Sell the Property
Fred Delgado
Keller Williams Realty Professional Partners License #SA578542000 Listed on: 09/07/2021
Home Details
Home Type
- Single Family
Est. Annual Taxes
- $1,386
Year Built
- Built in 1971
Lot Details
- 0.27 Acre Lot
- Block Wall Fence
- Grass Covered Lot
Parking
- 2 Carport Spaces
Interior Spaces
- 1,980 Sq Ft Home
- 1-Story Property
Flooring
- Carpet
- Tile
Bedrooms and Bathrooms
- 4 Bedrooms
- 2 Bathrooms
Schools
- Glendale High Middle School
- Glendale High School
Utilities
- Central Air
- Heating Available
Community Details
- No Home Owners Association
- Association fees include no fees
- Sands West 4 Subdivision
Listing and Financial Details
- Tax Lot 243
- Assessor Parcel Number 148-11-247
Ownership History
Purchase Details
Home Financials for this Owner
Home Financials are based on the most recent Mortgage that was taken out on this home.Purchase Details
Home Financials for this Owner
Home Financials are based on the most recent Mortgage that was taken out on this home.Similar Homes in the area
Home Values in the Area
Average Home Value in this Area
Purchase History
| Date | Type | Sale Price | Title Company |
|---|---|---|---|
| Warranty Deed | $350,000 | Homelight Settlement Llc | |
| Warranty Deed | $80,000 | Driggs Title Agency Inc |
Mortgage History
| Date | Status | Loan Amount | Loan Type |
|---|---|---|---|
| Open | $262,500 | New Conventional | |
| Previous Owner | $64,000 | New Conventional |
Property History
| Date | Event | Price | Change | Sq Ft Price |
|---|---|---|---|---|
| 10/08/2021 10/08/21 | Sold | $350,000 | 0.0% | $177 / Sq Ft |
| 09/07/2021 09/07/21 | Pending | -- | -- | -- |
| 09/07/2021 09/07/21 | For Sale | $350,000 | 0.0% | $177 / Sq Ft |
| 11/09/2020 11/09/20 | Rented | $1,875 | 0.0% | -- |
| 11/02/2020 11/02/20 | Under Contract | -- | -- | -- |
| 10/22/2020 10/22/20 | For Rent | $1,875 | 0.0% | -- |
| 01/26/2012 01/26/12 | Sold | $80,000 | +33.3% | $40 / Sq Ft |
| 11/22/2011 11/22/11 | For Sale | $60,000 | 0.0% | $30 / Sq Ft |
| 11/22/2011 11/22/11 | Price Changed | $60,000 | 0.0% | $30 / Sq Ft |
| 08/26/2011 08/26/11 | Pending | -- | -- | -- |
| 08/22/2011 08/22/11 | For Sale | $60,000 | -- | $30 / Sq Ft |
Tax History Compared to Growth
Tax History
| Year | Tax Paid | Tax Assessment Tax Assessment Total Assessment is a certain percentage of the fair market value that is determined by local assessors to be the total taxable value of land and additions on the property. | Land | Improvement |
|---|---|---|---|---|
| 2025 | $1,720 | $12,887 | -- | -- |
| 2024 | $1,576 | $12,274 | -- | -- |
| 2023 | $1,576 | $31,300 | $6,260 | $25,040 |
| 2022 | $1,566 | $24,500 | $4,900 | $19,600 |
| 2021 | $1,547 | $22,270 | $4,450 | $17,820 |
| 2020 | $1,386 | $21,530 | $4,300 | $17,230 |
| 2019 | $1,133 | $19,180 | $3,830 | $15,350 |
| 2018 | $1,010 | $14,810 | $2,960 | $11,850 |
| 2017 | $1,036 | $14,810 | $2,960 | $11,850 |
| 2016 | $1,267 | $14,810 | $2,960 | $11,850 |
| 2015 | $1,194 | $13,310 | $2,660 | $10,650 |
Agents Affiliated with this Home
-
F
Seller's Agent in 2021
Fred Delgado
Keller Williams Realty Professional Partners
-
Dion Rosemond
D
Seller's Agent in 2012
Dion Rosemond
Rosemond Real Estate
(623) 680-9754
12 Total Sales
-
David Moore

Buyer's Agent in 2012
David Moore
50 STATES Realty
(623) 252-2115
2 Total Sales
Map
Source: Arizona Regional Multiple Listing Service (ARMLS)
MLS Number: 6290269
APN: 148-11-247
- 4627 W Laurie Ln
- 4630 W El Caminito Dr
- 4549 W Seldon Ln
- 4718 W El Caminito Dr
- 4717 W El Caminito Dr
- 4513 W El Caminito Dr
- 8227 N 47th Dr
- 4409 W Orchid Ln
- 8888 N 47th Ave Unit 105
- 8888 N 47th Ave Unit 107
- 4803 W Harmont Dr
- 8124 N 45th Ave
- 4743 W Alice Ave
- 4402 W El Caminito Dr
- 8039 N 48th Ave
- 4730 W Northern Ave Unit 1141
- 4730 W Northern Ave Unit 2102
- 4730 W Northern Ave Unit 1102
- 4730 W Northern Ave Unit 3067
- 4730 W Northern Ave Unit 2138
