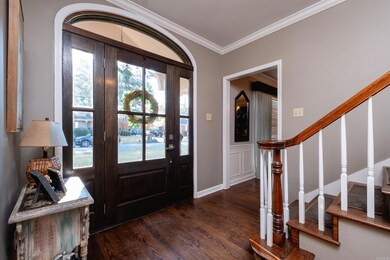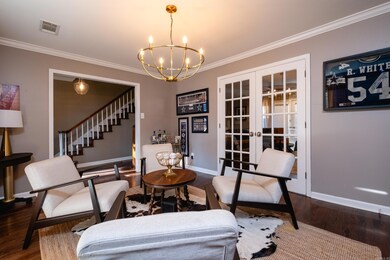
4622 Westchester Dr Little Rock, AR 72223
River Mountain NeighborhoodHighlights
- Traditional Architecture
- Wood Flooring
- Bonus Room
- Don Roberts Elementary School Rated A
- Separate Formal Living Room
- Formal Dining Room
About This Home
As of January 2025Beautifully updated home in sought-after Westchester neighborhood. This stunning 4 bed/2.5 bath home offers a thoughtfully designed layout perfect for modern living. The spacious bedrooms provide comfort and privacy, while the luxurious primary bath features heated floors. The updated kitchen has double ovens, microwave drawer, trash compactor and a pellet ice maker, making entertaining a breeze. The home also includes a finished attic that is heated and cooled, making it the perfect space for a game, theater or craft room. Step outside to the expansive flat backyard, where you'll find an entertainer's dream: a fully equipped outdoor space with a gas grill, gas griddle, two-zone speaker system, TV, and a relaxing 7-person hot tub. Additionally, there's a charming she shed, ideal for extra projects or hobbies. Nestled in the heart of West Little Rock, this home combines style, functionality, and location, offering easy access to top amenities and attractions. Don't miss your chance to make this exceptional property your own!
Home Details
Home Type
- Single Family
Est. Annual Taxes
- $4,364
Year Built
- Built in 1988
Lot Details
- 0.33 Acre Lot
- Wood Fence
- Level Lot
Parking
- 2 Car Garage
Home Design
- Traditional Architecture
- Brick Exterior Construction
- Slab Foundation
- Composition Roof
Interior Spaces
- 3,010 Sq Ft Home
- 2-Story Property
- Built-in Bookshelves
- Ceiling Fan
- Gas Log Fireplace
- Family Room
- Separate Formal Living Room
- Formal Dining Room
- Bonus Room
Kitchen
- Eat-In Kitchen
- Breakfast Bar
- Built-In Double Oven
- Range
- Microwave
- Dishwasher
- Disposal
Flooring
- Wood
- Tile
Bedrooms and Bathrooms
- 4 Bedrooms
- All Upper Level Bedrooms
- Walk-In Closet
- Walk-in Shower
Laundry
- Laundry Room
- Washer Hookup
Outdoor Features
- Patio
- Outdoor Storage
- Porch
Schools
- Don Roberts Elementary School
- Pinnacle View Middle School
Utilities
- Central Heating and Cooling System
Ownership History
Purchase Details
Home Financials for this Owner
Home Financials are based on the most recent Mortgage that was taken out on this home.Purchase Details
Home Financials for this Owner
Home Financials are based on the most recent Mortgage that was taken out on this home.Purchase Details
Similar Homes in Little Rock, AR
Home Values in the Area
Average Home Value in this Area
Purchase History
| Date | Type | Sale Price | Title Company |
|---|---|---|---|
| Warranty Deed | $451,000 | Commerce Title | |
| Warranty Deed | $268,000 | Multiple | |
| Interfamily Deed Transfer | -- | -- |
Mortgage History
| Date | Status | Loan Amount | Loan Type |
|---|---|---|---|
| Open | $383,350 | New Conventional | |
| Previous Owner | $244,900 | New Conventional | |
| Previous Owner | $214,400 | Purchase Money Mortgage | |
| Previous Owner | $225,000 | Unknown | |
| Previous Owner | $60,000 | Unknown |
Property History
| Date | Event | Price | Change | Sq Ft Price |
|---|---|---|---|---|
| 01/14/2025 01/14/25 | Sold | $451,000 | +6.1% | $150 / Sq Ft |
| 12/04/2024 12/04/24 | Pending | -- | -- | -- |
| 12/04/2024 12/04/24 | For Sale | $425,000 | -- | $141 / Sq Ft |
Tax History Compared to Growth
Tax History
| Year | Tax Paid | Tax Assessment Tax Assessment Total Assessment is a certain percentage of the fair market value that is determined by local assessors to be the total taxable value of land and additions on the property. | Land | Improvement |
|---|---|---|---|---|
| 2023 | $4,364 | $62,345 | $12,800 | $49,545 |
| 2022 | $4,078 | $62,345 | $12,800 | $49,545 |
| 2021 | $3,733 | $52,950 | $11,600 | $41,350 |
| 2020 | $3,707 | $52,950 | $11,600 | $41,350 |
| 2019 | $3,707 | $52,950 | $11,600 | $41,350 |
| 2018 | $3,707 | $52,950 | $11,600 | $41,350 |
| 2017 | $3,707 | $52,950 | $11,600 | $41,350 |
| 2016 | $3,858 | $55,110 | $10,000 | $45,110 |
| 2015 | $3,863 | $55,110 | $10,000 | $45,110 |
| 2014 | $3,863 | $55,110 | $10,000 | $45,110 |
Agents Affiliated with this Home
-
Dana Yates

Seller's Agent in 2025
Dana Yates
The Property Group
(501) 590-9593
3 in this area
24 Total Sales
-
Debbie Teague

Buyer's Agent in 2025
Debbie Teague
Janet Jones Company
(501) 658-1784
26 in this area
370 Total Sales
Map
Source: Cooperative Arkansas REALTORS® MLS
MLS Number: 24043523
APN: 43L-008-03-039-00
- 14715 Cecil Dr
- 14115 Taylor Loop Rd
- 13601 Cantrell Rd
- 13841 Cantrell Rd
- 14209 Westbury Dr
- 4515 Old Oak Dr
- 16910 Taylor Loop Rd
- Lot 2 Pinnacle Valley Rd
- 18 Honey Bear Ct
- 5 Stonecreek Ct
- 4215 Longtree Cove
- 4500 Montgomery Rd
- 13604 Longtree Dr
- 17 Hickory Creek Dr
- 16 Bent Tree Dr
- 152 Hickory Creek Cir
- 14115 Longtree Dr
- 4109 Valley View Dr
- Lot 42 Hickory Hills Cir
- 42 Hickory Hills Cir






