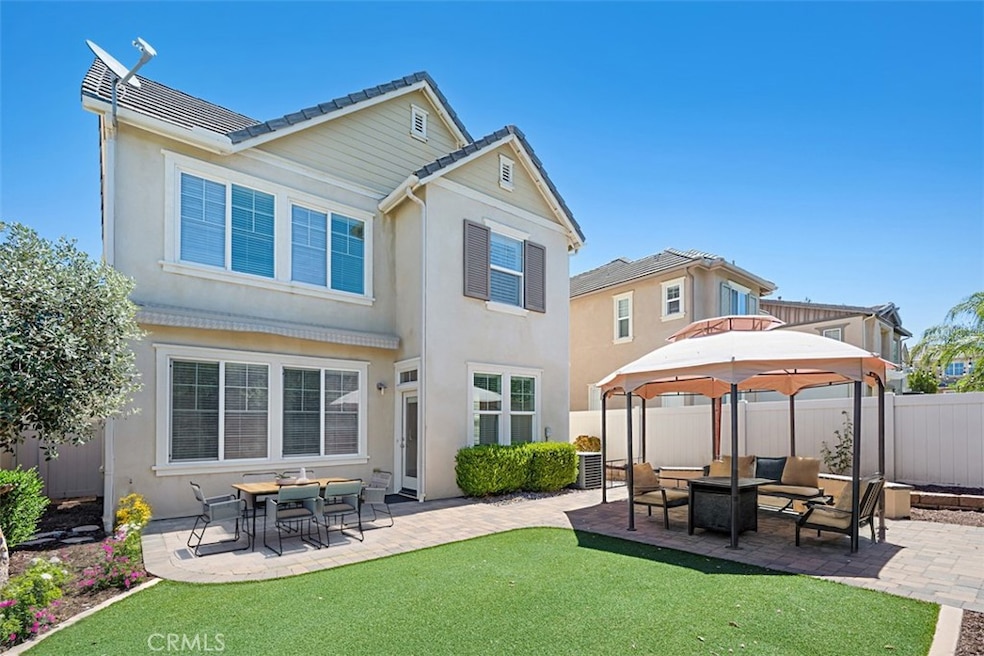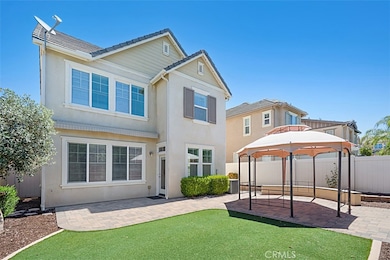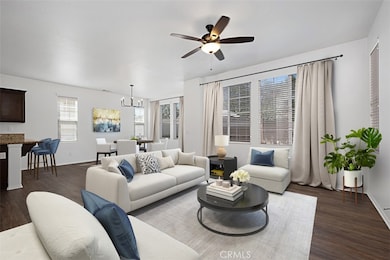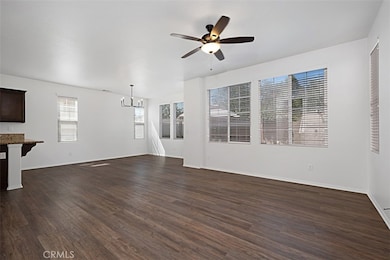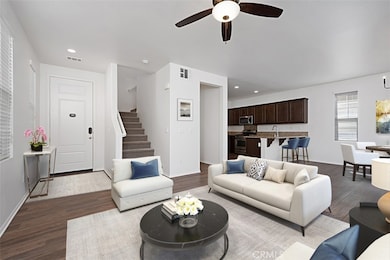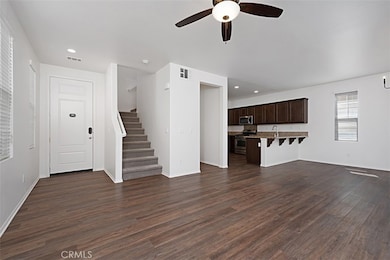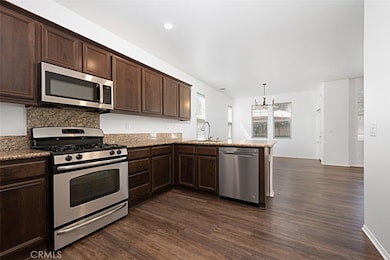46223 Timbermine Ln Unit 55 Temecula, CA 92592
Wolf Creek NeighborhoodEstimated payment $4,193/month
Highlights
- Golf Course Community
- Spa
- Granite Countertops
- Temecula Luiseno Elementary Rated A-
- Clubhouse
- Private Yard
About This Home
Dreaming of making Temecula's sought-after Wolf Creek Community your home? Seize the opportunity now! LUXURY VINYL plank flooring runs throughout the OPEN CONCEPT main level, including the kitchen, which features GRANITE slab countertops and stainless steel appliances. Ready for immediate move-in, the entire home, including the 2-car garage, has been FRESHLY PAINTED. Beautifully tiled bathrooms bring this home up to date and ready for its new owners. Upstairs, the primary suite boasts a brand NEW SOAKING TUB and spacious, zero-threshold, WALK-IN SHOWER, oversized walk-in, CUSTOM CLOSET, and dual sinks. Upstairs landing features a desk area, plus large laundry room with sink which is convenient to all 3 bedrooms. The UPGRADED YARD is a true retreat, ready for twinkling patio lights and your outdoor furnishings, it features a patio of interlocking pavers, pergola, and drought-friendly turf. This single-family detached unit is considered a condo because it has a SHARED MOTOR COURT, but also offers the privacy of NO SHARED WALLS. Close to TOP-RATED SCHOOLS, including award-winning Great Oak High School & Helen Hunt Elementary, Birdsall SPORTS PARK, golf courses, restaurants, shopping, trails, two community pools, playgrounds, basketball courts, parks, bike paths, outdoor BBQ areas, a fitness center, and a clubhouse, plus Pechanga CASINO. Even enjoy Pechanga's fireworks shows right from your backyard!
Listing Agent
Keller Williams OC Coastal Rea License #02068195 Listed on: 08/01/2025

Home Details
Home Type
- Single Family
Est. Annual Taxes
- $6,843
Year Built
- Built in 2010
Lot Details
- 2,782 Sq Ft Lot
- Private Yard
- Density is up to 1 Unit/Acre
HOA Fees
Parking
- 2 Car Attached Garage
- Parking Available
- Two Garage Doors
Home Design
- Entry on the 1st floor
- Planned Development
- Slab Foundation
- Tile Roof
- Stucco
Interior Spaces
- 1,753 Sq Ft Home
- 2-Story Property
- Neighborhood Views
Kitchen
- Built-In Range
- Microwave
- Water Line To Refrigerator
- Dishwasher
- Granite Countertops
- Disposal
Flooring
- Carpet
- Vinyl
Bedrooms and Bathrooms
- 3 Bedrooms
- All Upper Level Bedrooms
- Corian Bathroom Countertops
- Soaking Tub
Laundry
- Laundry Room
- Laundry on upper level
Outdoor Features
- Spa
- Patio
- Exterior Lighting
- Front Porch
Schools
- Helen Hunt Elementary School
- Erle Stanley Gardner Middle School
- Great Oak High School
Utilities
- Central Heating and Cooling System
- Natural Gas Connected
- Water Heater
Listing and Financial Details
- Tax Lot 3,4
- Tax Tract Number 33125
- Assessor Parcel Number 962592025
- $2,369 per year additional tax assessments
- Seller Considering Concessions
Community Details
Overview
- Tamarack Association, Phone Number (866) 846-4953
- Avalon Management Association, Phone Number (951) 244-0048
- First Service Residential HOA
- Built by Woodside Homes
Amenities
- Clubhouse
Recreation
- Golf Course Community
- Community Playground
- Community Pool
- Community Spa
- Park
- Hiking Trails
- Bike Trail
Map
Home Values in the Area
Average Home Value in this Area
Tax History
| Year | Tax Paid | Tax Assessment Tax Assessment Total Assessment is a certain percentage of the fair market value that is determined by local assessors to be the total taxable value of land and additions on the property. | Land | Improvement |
|---|---|---|---|---|
| 2025 | $6,843 | $632,399 | $127,435 | $504,964 |
| 2023 | $6,843 | $425,660 | $85,774 | $339,886 |
| 2022 | $6,719 | $417,315 | $84,093 | $333,222 |
| 2021 | $6,667 | $409,134 | $82,445 | $326,689 |
| 2020 | $6,607 | $404,940 | $81,600 | $323,340 |
| 2019 | $5,268 | $290,999 | $46,281 | $244,718 |
| 2018 | $5,199 | $285,294 | $45,374 | $239,920 |
| 2017 | $5,131 | $279,701 | $44,485 | $235,216 |
| 2016 | $5,065 | $274,217 | $43,613 | $230,604 |
| 2015 | $5,004 | $270,100 | $42,959 | $227,141 |
| 2014 | $4,900 | $264,811 | $42,118 | $222,693 |
Property History
| Date | Event | Price | List to Sale | Price per Sq Ft | Prior Sale |
|---|---|---|---|---|---|
| 08/01/2025 08/01/25 | For Sale | $649,000 | +63.5% | $370 / Sq Ft | |
| 04/24/2019 04/24/19 | Sold | $397,000 | 0.0% | $226 / Sq Ft | View Prior Sale |
| 03/22/2019 03/22/19 | Pending | -- | -- | -- | |
| 03/05/2019 03/05/19 | For Sale | $397,000 | -- | $226 / Sq Ft |
Purchase History
| Date | Type | Sale Price | Title Company |
|---|---|---|---|
| Grant Deed | $397,000 | Lawyers Title Company | |
| Grant Deed | $251,500 | Fidelity National Title-Buil |
Mortgage History
| Date | Status | Loan Amount | Loan Type |
|---|---|---|---|
| Previous Owner | $242,498 | VA |
Source: California Regional Multiple Listing Service (CRMLS)
MLS Number: IG25172320
APN: 962-592-025
- 31889 Red Pine Way
- 31938 Red Pine Way
- 31937 Red Pine Way Unit 80
- 31760 Green Oak Way Unit 33
- 32001 Whitetail Ln
- 31808 Green Oak Way
- 46382 Lone Pine Dr
- 46331 Hunter Trail
- 45798 Cloudburst Ln
- 32137 Sycamore Ct
- 32264 Cedar Crest Ct
- 45763 Klamath Ct
- 45723 Pheasant Place
- 45683 Caminito Olite
- 32197 Callesito Fadrique
- 45575 Hawk Ct
- 46394 Durango Dr
- 31941 Calle Tiara S
- 46186 Via la Tranquila
- 45501 Jaguar Way
- 45916 Via la Colorada
- 45811 Honeysuckle Ct
- 31165 Vía Gilberto
- 45362 Zuma Dr
- 46545 Peach Tree St
- 31359 Bluebeech Ct
- 45316 Saint Tisbury St
- 31216 Calle Cirros
- 32956 Rhine Ave
- 31403 Taylor Ln
- 44734 Adam Ln
- 45627 Clubhouse Dr
- 32868 Levi Ct
- 31220 Samantha Ln
- 33336 Barrington Dr
- 31901 Campanula Way
- 44064 Calle Luz
- 33432 Winston Way Unit C
- 44628 La Paz Rd
- 43290 Corte Almeria
