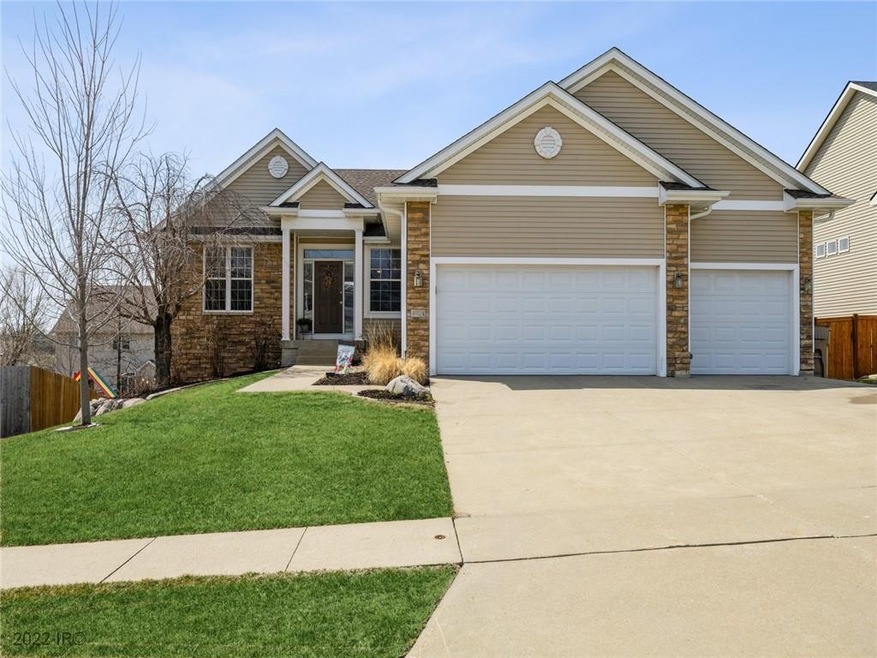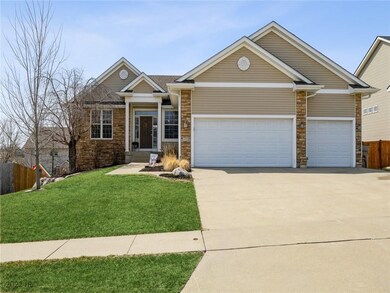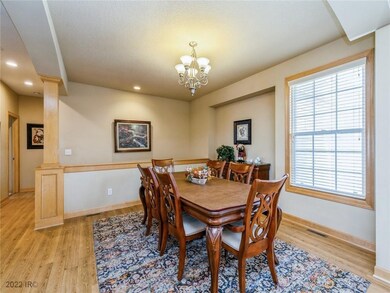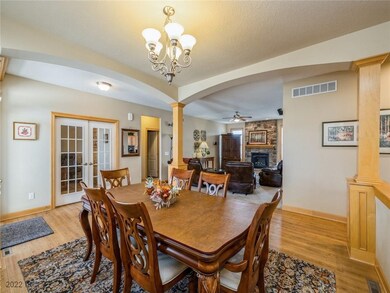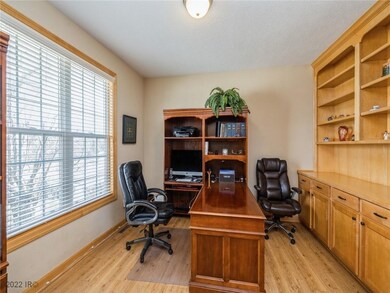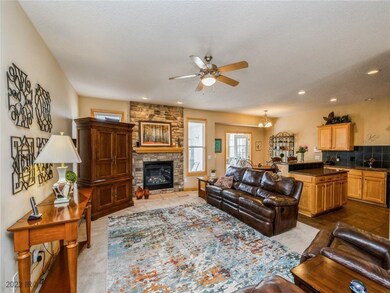
4624 147th St Urbandale, IA 50323
Estimated Value: $485,281 - $547,000
Highlights
- Deck
- Ranch Style House
- Sun or Florida Room
- Walnut Hills Elementary School Rated A
- 2 Fireplaces
- Wine Refrigerator
About This Home
As of May 2022Don’t miss out on this great 3400+ walk out open floor plan ranch. 2 BR’s up and 2 BR’s down. The first floor features an open formal DR, Spacious FR with FP, Office/Study, 2 full baths, & Sunroom. The kitchen has granite, tile backsplash, 2 tier island, eating area which leads to an inviting sunroom. The primary BR has tray ceiling w/ double vanity, Jacuzzi, shower and separate lav. All baths with granite. The LL has a large family room with full stone fireplace, Wet Bar with wine fridge. 2 storage areas with shelving – one could be a theatre room. Walk out to the large covered patio and enjoy the privacy of the fenced yard. Amenities include Water Softener, Irrigation, Security System, Trex decking. New roof and gutters in 2021. New HVAC in 2019. Carpet allowance $5000 with acceptable offer.
Home Details
Home Type
- Single Family
Est. Annual Taxes
- $6,775
Year Built
- Built in 2007
Lot Details
- 10,125 Sq Ft Lot
- Lot Dimensions are 75x135
- Property is Fully Fenced
- Irrigation
Home Design
- Ranch Style House
- Asphalt Shingled Roof
- Vinyl Siding
Interior Spaces
- 2,107 Sq Ft Home
- Wet Bar
- 2 Fireplaces
- Gas Fireplace
- Shades
- Drapes & Rods
- Family Room Downstairs
- Formal Dining Room
- Den
- Sun or Florida Room
- Finished Basement
- Walk-Out Basement
- Laundry on main level
Kitchen
- Eat-In Kitchen
- Stove
- Microwave
- Dishwasher
- Wine Refrigerator
Flooring
- Carpet
- Laminate
- Tile
- Vinyl
Bedrooms and Bathrooms
- 4 Bedrooms | 2 Main Level Bedrooms
Home Security
- Home Security System
- Fire and Smoke Detector
Parking
- 3 Car Attached Garage
- Driveway
Outdoor Features
- Deck
- Covered patio or porch
Utilities
- Forced Air Heating and Cooling System
- Cable TV Available
Community Details
- No Home Owners Association
Listing and Financial Details
- Assessor Parcel Number 1213453014
Ownership History
Purchase Details
Home Financials for this Owner
Home Financials are based on the most recent Mortgage that was taken out on this home.Purchase Details
Home Financials for this Owner
Home Financials are based on the most recent Mortgage that was taken out on this home.Similar Homes in Urbandale, IA
Home Values in the Area
Average Home Value in this Area
Purchase History
| Date | Buyer | Sale Price | Title Company |
|---|---|---|---|
| Hoversten Elaine Brenda | $455,000 | Simpson Jensen Abels Fischer & | |
| Campbell Barry | $340,000 | None Available |
Mortgage History
| Date | Status | Borrower | Loan Amount |
|---|---|---|---|
| Open | Hoversten Elaine Brenda | $310,000 | |
| Previous Owner | Campbell Barry | $150,000 | |
| Previous Owner | Campbell Harry | $238,270 | |
| Previous Owner | Campbell Barry | $269,000 | |
| Previous Owner | Campbell Barry | $272,000 |
Property History
| Date | Event | Price | Change | Sq Ft Price |
|---|---|---|---|---|
| 05/23/2022 05/23/22 | Sold | $455,000 | -2.1% | $216 / Sq Ft |
| 04/18/2022 04/18/22 | Pending | -- | -- | -- |
| 04/04/2022 04/04/22 | For Sale | $464,900 | -- | $221 / Sq Ft |
Tax History Compared to Growth
Tax History
| Year | Tax Paid | Tax Assessment Tax Assessment Total Assessment is a certain percentage of the fair market value that is determined by local assessors to be the total taxable value of land and additions on the property. | Land | Improvement |
|---|---|---|---|---|
| 2023 | $7,298 | $456,720 | $65,000 | $391,720 |
| 2022 | $6,432 | $400,380 | $65,000 | $335,380 |
| 2021 | $6,432 | $366,010 | $55,000 | $311,010 |
| 2020 | $6,484 | $355,810 | $55,000 | $300,810 |
| 2019 | $6,670 | $355,810 | $55,000 | $300,810 |
| 2018 | $6,670 | $345,280 | $55,000 | $290,280 |
| 2017 | $6,606 | $345,280 | $55,000 | $290,280 |
| 2016 | $6,436 | $348,860 | $50,000 | $298,860 |
| 2015 | $6,210 | $349,340 | $0 | $0 |
| 2014 | $5,724 | $333,590 | $0 | $0 |
Agents Affiliated with this Home
-
Denny Junius

Seller's Agent in 2022
Denny Junius
Iowa Realty Mills Crossing
(515) 480-4032
4 in this area
44 Total Sales
-
Benjamin Bjorholm

Buyer's Agent in 2022
Benjamin Bjorholm
1 Percent Lists Evolution
(515) 250-1911
22 in this area
159 Total Sales
Map
Source: Des Moines Area Association of REALTORS®
MLS Number: 648869
APN: 12-13-453-014
- 14435 Persimmon Dr
- 4710 148th St
- 4520 147th St
- 14619 Sutton Dr
- 4744 144th St
- 14603 Westbrook Dr
- 4522 145th St
- 14407 Catalpa Dr
- 4737 144th St
- 4733 144th St
- 14506 Catalpa Dr
- 4476 154th St
- 14303 Goodman Dr
- 14209 Goodman Dr
- 14610 Persimmon Dr
- 4701 150th St
- 4602 143rd St
- 4611 153rd St
- 16207 Goodman Dr
- 15205 Hickory Dr
