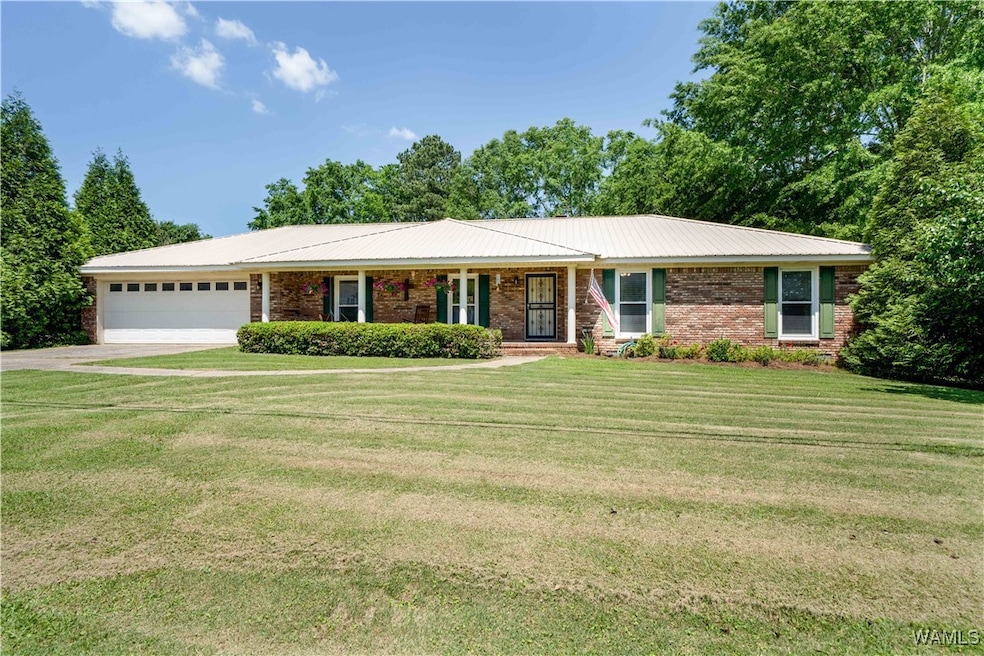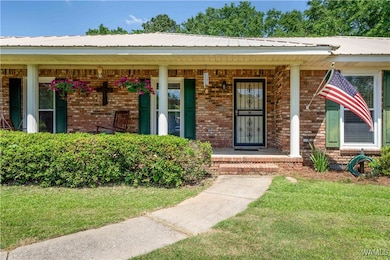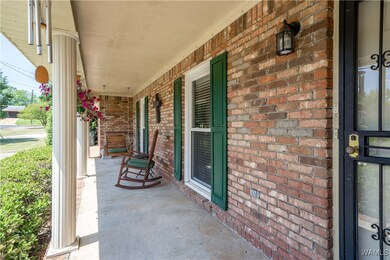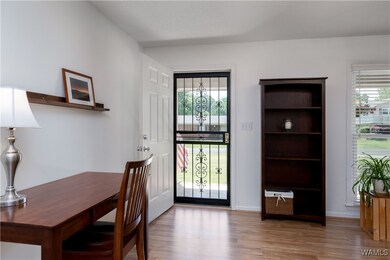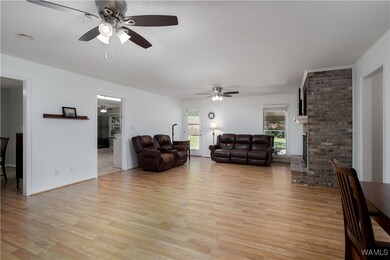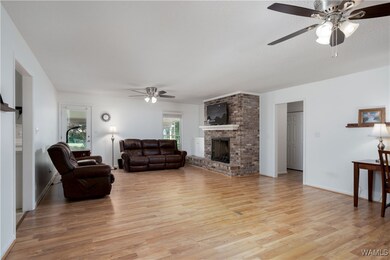
4624 14th St E Tuscaloosa, AL 35404
Highlights
- Safe Room
- Covered patio or porch
- Formal Dining Room
- Wooded Lot
- Breakfast Area or Nook
- 2 Car Attached Garage
About This Home
As of July 2025Welcome to this beautifully maintained 3-bedroom, 2-bath home in the desirable Lynn Haven neighborhood! Step inside to find laminate wood flooring throughout the formal dining room, living area, and two of the spacious bedrooms. The living room offers an inviting atmosphere with a cozy gas log fireplace — perfect for relaxing or entertaining guests. All bedrooms are generously sized, offering comfort and flexibility for any lifestyle. Outside, you'll love the large fenced-in backyard complete with a handy storage shed, ideal for hobbies, gardening, or extra storage. Enjoy morning coffee or evening gatherings on the covered front and back porches. Additional features include a storm shelter located in the garage for peace of mind. This home is conveniently located just minutes away from the University of Alabama, downtown Tuscaloosa, shopping, dining, and more! Don’t miss the opportunity to make this lovely home yours — schedule a showing today!
Home Details
Home Type
- Single Family
Est. Annual Taxes
- $1,133
Year Built
- Built in 1962
Lot Details
- 0.44 Acre Lot
- Lot Dimensions are 96 x 164 x 118 x 131 x 40
- Chain Link Fence
- Level Lot
- Wooded Lot
- Landscaped with Trees
Parking
- 2 Car Attached Garage
- Driveway
Home Design
- Brick Exterior Construction
- Slab Foundation
- Metal Roof
Interior Spaces
- 2,271 Sq Ft Home
- 1-Story Property
- Gas Log Fireplace
- Living Room with Fireplace
- Formal Dining Room
- Safe Room
- Breakfast Area or Nook
- Laundry on main level
Bedrooms and Bathrooms
- 3 Bedrooms
- Walk-In Closet
- 2 Full Bathrooms
Outdoor Features
- Covered patio or porch
- Shed
- Storm Cellar or Shelter
Schools
- Arcadia Elementary School
- Eastwood Middle School
- Bryant High School
Utilities
- Central Heating and Cooling System
- Gas Water Heater
Community Details
- Lynn Haven Subdivision
Listing and Financial Details
- Assessor Parcel Number 30-05-21-4-005-008.000
Ownership History
Purchase Details
Home Financials for this Owner
Home Financials are based on the most recent Mortgage that was taken out on this home.Purchase Details
Purchase Details
Similar Homes in Tuscaloosa, AL
Home Values in the Area
Average Home Value in this Area
Purchase History
| Date | Type | Sale Price | Title Company |
|---|---|---|---|
| Warranty Deed | $184,900 | -- | |
| Deed | $149,000 | -- | |
| Deed | $154,500 | -- |
Mortgage History
| Date | Status | Loan Amount | Loan Type |
|---|---|---|---|
| Open | $147,920 | New Conventional |
Property History
| Date | Event | Price | Change | Sq Ft Price |
|---|---|---|---|---|
| 07/21/2025 07/21/25 | Sold | $265,000 | -3.6% | $117 / Sq Ft |
| 07/03/2025 07/03/25 | Pending | -- | -- | -- |
| 06/17/2025 06/17/25 | For Sale | $275,000 | 0.0% | $121 / Sq Ft |
| 06/03/2025 06/03/25 | Pending | -- | -- | -- |
| 05/23/2025 05/23/25 | For Sale | $275,000 | 0.0% | $121 / Sq Ft |
| 05/04/2025 05/04/25 | Pending | -- | -- | -- |
| 04/29/2025 04/29/25 | For Sale | $275,000 | +48.7% | $121 / Sq Ft |
| 07/17/2019 07/17/19 | Sold | $184,900 | -6.6% | $81 / Sq Ft |
| 06/17/2019 06/17/19 | Pending | -- | -- | -- |
| 04/29/2019 04/29/19 | For Sale | $197,900 | -- | $87 / Sq Ft |
Tax History Compared to Growth
Tax History
| Year | Tax Paid | Tax Assessment Tax Assessment Total Assessment is a certain percentage of the fair market value that is determined by local assessors to be the total taxable value of land and additions on the property. | Land | Improvement |
|---|---|---|---|---|
| 2024 | $1,132 | $45,780 | $2,240 | $43,540 |
| 2023 | $1,132 | $45,780 | $2,240 | $43,540 |
| 2022 | $1,030 | $41,820 | $2,240 | $39,580 |
| 2021 | $1,030 | $41,820 | $2,240 | $39,580 |
| 2020 | $904 | $18,450 | $1,120 | $17,330 |
| 2019 | $1,681 | $16,320 | $1,120 | $15,200 |
| 2018 | $0 | $36,240 | $2,240 | $34,000 |
| 2017 | $0 | $0 | $0 | $0 |
| 2016 | $0 | $0 | $0 | $0 |
| 2015 | -- | $0 | $0 | $0 |
| 2014 | -- | $16,600 | $1,120 | $15,480 |
Agents Affiliated with this Home
-
Kim Bohannon

Seller's Agent in 2025
Kim Bohannon
Keller Williams Tuscaloosa
(205) 344-1443
166 Total Sales
-
Laura Jernigan

Buyer's Agent in 2025
Laura Jernigan
Realty One Group Legends
(205) 246-5048
133 Total Sales
-
Rachel Howell

Seller's Agent in 2019
Rachel Howell
RE/MAX
33 Total Sales
-
Jean O'Quinn

Buyer's Agent in 2019
Jean O'Quinn
RE/MAX
(205) 799-0404
25 Total Sales
Map
Source: West Alabama Multiple Listing Service
MLS Number: 168363
APN: 30-05-21-4-005-008.000
- 1432 48th Ct E
- 5008 14th St E
- 4233 Hillsboro Dr
- 4431 Ridgewood Rd
- 1209 51st Ave E
- 4121 Brookhill Rd
- 4815 Cumberland Rd
- 4810 Cumberland Rd
- 0 Snider Rd
- 4018 Brookhill Rd
- 818 53rd Ave E
- 5270 Summerfield Dr E
- 1031 54th Ave E Unit 11
- 1031 54th Ave E
- 1019 54th Ave E
- 4313 Virginia Dr
- 5025 Summerfield Dr E
- 5150 Summerfield Dr E
- 5200 Summerfield Dr E
- 5370 University Gardens Dr
