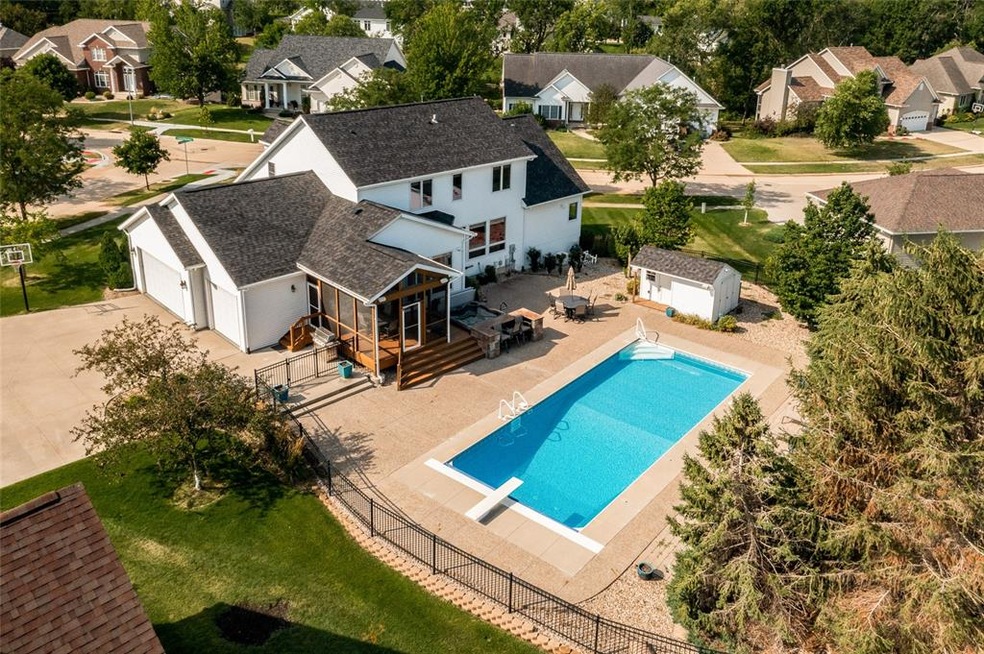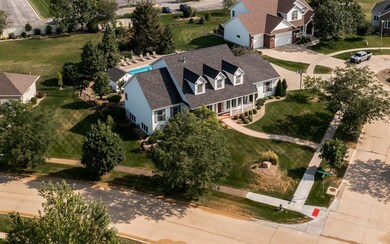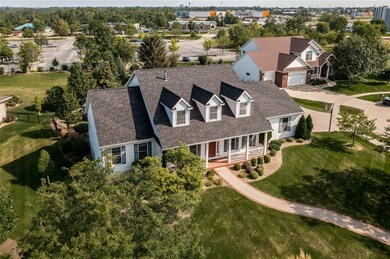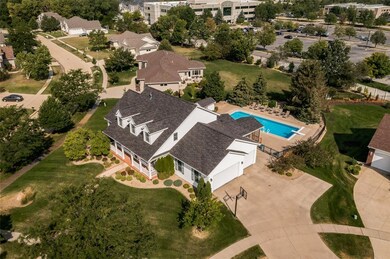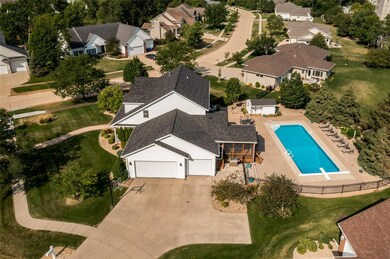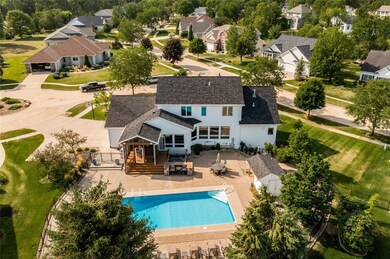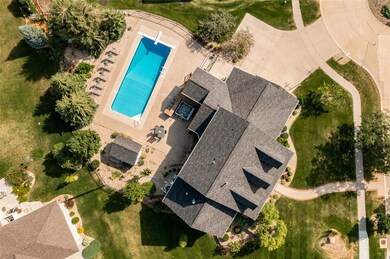
4624 Chestnut Ridge Rd NE Cedar Rapids, IA 52411
Highlights
- In Ground Pool
- Deck
- Main Floor Primary Bedroom
- John F. Kennedy High School Rated A-
- Family Room with Fireplace
- Hydromassage or Jetted Bathtub
About This Home
As of February 2025The pool and spa are now open! Situated on a half acre of paradise. This 4400 sq ft Primus Built home is set up for the perfect Staycation! Just imagine, grilling out on the back patio, with friends pulled up at your outdoor bar. Others are playing in the pool...the music is playing on the outdoor stereo. As night falls, you all head inside to watch the big game. (In the recently remodeled, Sattler Const, lower level.) Some of you sit up at the granite bar, and others gather round the big screen in the lower level family room. Of course, the others head into the theatre room to watch The Avengers. You get the picture! This home was built for family and friends.
On the main floor. There’s plenty of room for everyone to sit around the breakfast bar or kitchen table, or even head out to the screened in porch that overlooks the patio and pool. You’ll love the Primary Suite on the main floor, too! There’s separate dining and living rooms as well. Upstairs you’ll find another 3 large bedrooms.
Home Details
Home Type
- Single Family
Est. Annual Taxes
- $9,077
Year Built
- 2000
Lot Details
- 0.47 Acre Lot
- Cul-De-Sac
- Fenced
- Irrigation
Home Design
- Frame Construction
- Vinyl Construction Material
Interior Spaces
- 2-Story Property
- Central Vacuum
- Sound System
- Gas Fireplace
- Family Room with Fireplace
- Great Room
- Formal Dining Room
- Den
- Basement Fills Entire Space Under The House
- Home Security System
- Laundry on main level
Kitchen
- Breakfast Bar
- Range
- Microwave
- Dishwasher
- Disposal
Bedrooms and Bathrooms
- 4 Bedrooms | 1 Primary Bedroom on Main
- Hydromassage or Jetted Bathtub
Parking
- 3 Car Attached Garage
- Garage Door Opener
Pool
- In Ground Pool
- Spa
Outdoor Features
- Deck
- Patio
- Storage Shed
Utilities
- Forced Air Cooling System
- Heating System Uses Gas
- Gas Water Heater
- Cable TV Available
Community Details
- Built by Primus
Ownership History
Purchase Details
Home Financials for this Owner
Home Financials are based on the most recent Mortgage that was taken out on this home.Purchase Details
Home Financials for this Owner
Home Financials are based on the most recent Mortgage that was taken out on this home.Purchase Details
Home Financials for this Owner
Home Financials are based on the most recent Mortgage that was taken out on this home.Similar Homes in Cedar Rapids, IA
Home Values in the Area
Average Home Value in this Area
Purchase History
| Date | Type | Sale Price | Title Company |
|---|---|---|---|
| Warranty Deed | $696,500 | None Listed On Document | |
| Warranty Deed | -- | None Available | |
| Warranty Deed | $590,000 | None Available | |
| Warranty Deed | $439,500 | -- |
Mortgage History
| Date | Status | Loan Amount | Loan Type |
|---|---|---|---|
| Open | $135,800 | New Conventional | |
| Open | $543,200 | New Conventional | |
| Previous Owner | $548,250 | No Value Available | |
| Previous Owner | $350,000 | New Conventional | |
| Previous Owner | $50,000 | Commercial | |
| Previous Owner | $200,000 | Credit Line Revolving | |
| Previous Owner | $50,000 | Credit Line Revolving | |
| Previous Owner | $20,000 | Credit Line Revolving | |
| Previous Owner | $275,000 | Unknown | |
| Previous Owner | $100,000 | Credit Line Revolving | |
| Previous Owner | $165,000 | No Value Available |
Property History
| Date | Event | Price | Change | Sq Ft Price |
|---|---|---|---|---|
| 02/06/2025 02/06/25 | Sold | $696,500 | +0.2% | $161 / Sq Ft |
| 01/02/2025 01/02/25 | Pending | -- | -- | -- |
| 12/23/2024 12/23/24 | For Sale | $695,000 | +17.8% | $160 / Sq Ft |
| 11/29/2021 11/29/21 | Sold | $590,000 | -1.7% | $136 / Sq Ft |
| 09/24/2021 09/24/21 | Pending | -- | -- | -- |
| 09/07/2021 09/07/21 | Price Changed | $600,000 | -3.2% | $138 / Sq Ft |
| 08/12/2021 08/12/21 | For Sale | $620,000 | -- | $143 / Sq Ft |
Tax History Compared to Growth
Tax History
| Year | Tax Paid | Tax Assessment Tax Assessment Total Assessment is a certain percentage of the fair market value that is determined by local assessors to be the total taxable value of land and additions on the property. | Land | Improvement |
|---|---|---|---|---|
| 2023 | $9,720 | $510,400 | $95,900 | $414,500 |
| 2022 | $8,352 | $469,700 | $84,600 | $385,100 |
| 2021 | $9,278 | $412,100 | $67,700 | $344,400 |
| 2020 | $9,278 | $429,100 | $67,700 | $361,400 |
| 2019 | $8,642 | $409,500 | $67,700 | $341,800 |
| 2018 | $8,400 | $409,500 | $67,700 | $341,800 |
| 2017 | $8,504 | $399,000 | $67,700 | $331,300 |
| 2016 | $9,205 | $433,100 | $67,700 | $365,400 |
| 2015 | $10,237 | $481,124 | $67,660 | $413,464 |
| 2014 | $10,052 | $481,124 | $67,660 | $413,464 |
| 2013 | $9,832 | $481,124 | $67,660 | $413,464 |
Agents Affiliated with this Home
-
Debra Callahan

Seller's Agent in 2025
Debra Callahan
RE/MAX
(319) 431-3559
664 Total Sales
-
Kari Juhl

Buyer's Agent in 2025
Kari Juhl
LEPIC-KROEGER CORRIDOR, REALTORS
(319) 541-3178
475 Total Sales
-
Matt Smith

Seller's Agent in 2021
Matt Smith
RE/MAX
(319) 431-5859
185 Total Sales
Map
Source: Cedar Rapids Area Association of REALTORS®
MLS Number: 2105562
APN: 14063-02021-00000
- 4620 N River Blvd NE
- 4210 Morelle Rd NE
- 5230 Edgewood Rd NE
- Lot 12 Cross Pointe Blvd NE
- Lot 11 Cross Pointe Blvd NE
- 4620 Prairie Stone Dr NE
- 4510 Prairie Stone Dr NE
- 4408 Prairie Stone Dr NE
- 3900 Willowleaf St NE
- Lot 1A Buffalo Ridge Dr NE
- 4000 Majestic Ct NE
- 3725 Emerson Ave NE
- 3990 Blairs Ferry Rd NE
- 4124 Lexington Dr NE Unit C
- 4111 Lexington Dr NE Unit D
- 5924 Gibson Dr NE
- 3709 Spruce Wood Dr NE
- 208 Willowood Dr
- 3912 Summerfield Ln NE Unit C
