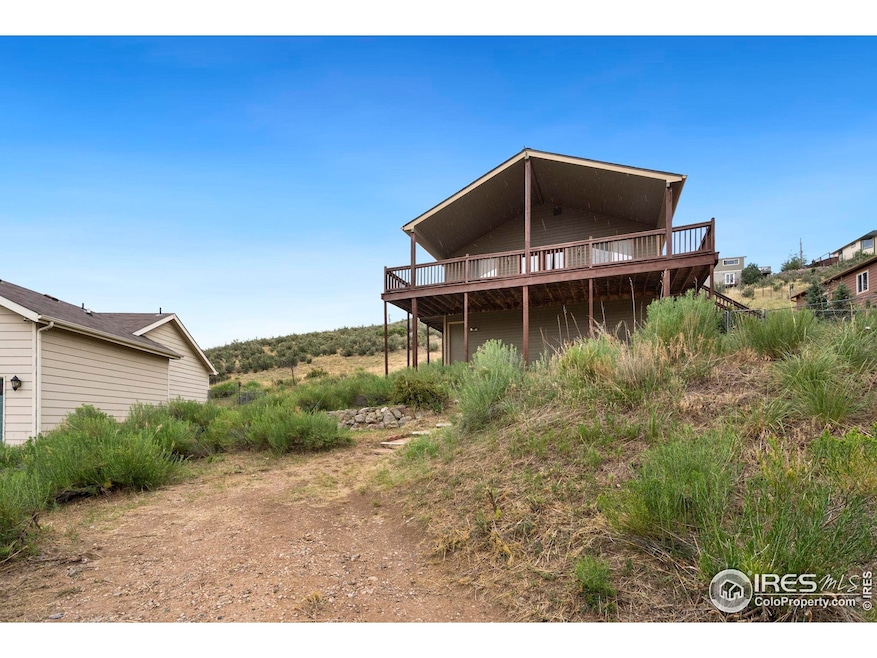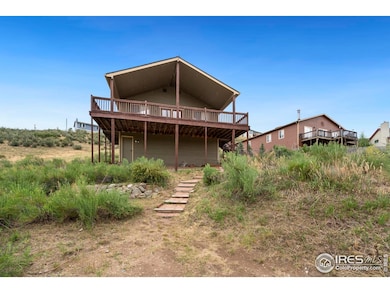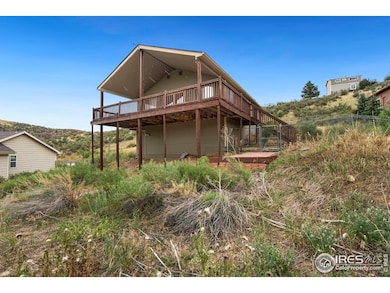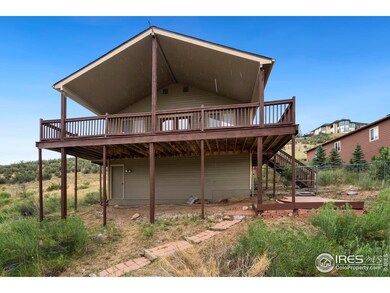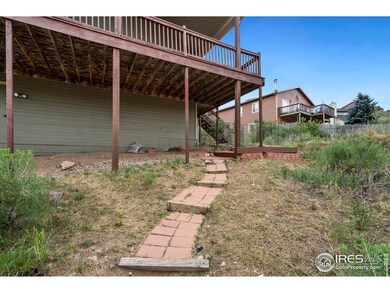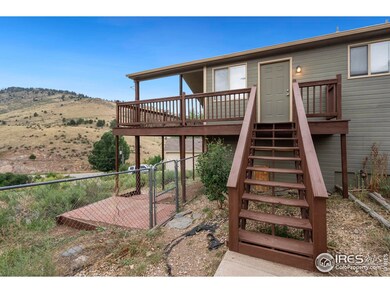
4624 Echo Cir Fort Collins, CO 80526
2
Beds
1
Bath
1,624
Sq Ft
0.36
Acres
Highlights
- Open Floorplan
- Mountain View
- Deck
- McGraw Elementary School Rated A-
- A-Frame Home
- Cathedral Ceiling
About This Home
As of July 2025WOW! What a view. Sunsets every night. If you are looking for the perfect foothills property just 10 minutes from town, this is it. Overlooking spectacular Horsetooth mountain park, this property is close to hiking, biking, paddle boarding, fishing or just relaxing on the peaceful, quiet, spacious deck. The time is now to own your piece of paradise.
Home Details
Home Type
- Single Family
Est. Annual Taxes
- $2,796
Year Built
- Built in 1993
Lot Details
- 0.36 Acre Lot
- Property fronts a county road
- Fenced
- Lot Has A Rolling Slope
HOA Fees
- $29 Monthly HOA Fees
Home Design
- A-Frame Home
- Wood Frame Construction
- Composition Roof
Interior Spaces
- 1,624 Sq Ft Home
- 1-Story Property
- Open Floorplan
- Cathedral Ceiling
- Ceiling Fan
- Circulating Fireplace
- Window Treatments
- Mountain Views
- Unfinished Basement
Kitchen
- Electric Oven or Range
- Microwave
- Dishwasher
Flooring
- Carpet
- Linoleum
Bedrooms and Bathrooms
- 2 Bedrooms
- 1 Full Bathroom
Laundry
- Laundry on main level
- Dryer
- Washer
Schools
- Mcgraw Elementary School
- Webber Middle School
- Rocky Mountain High School
Utilities
- Cooling Available
- Forced Air Heating System
- Propane
- Septic System
- Cable TV Available
Additional Features
- Deck
- Grass Field
Community Details
- Association fees include snow removal
- Horsetooth Lake Estates HOA
- Horsetooth Lake Estates Subdivision
Listing and Financial Details
- Assessor Parcel Number R0242373
Ownership History
Date
Name
Owned For
Owner Type
Purchase Details
Listed on
Jun 10, 2025
Closed on
Jul 18, 2025
Sold by
Fisher Betsy A
Bought by
Harksen Rachel and Harksen James
Seller's Agent
Don Dunn
Dunn Real Estate & Mgmt
Buyer's Agent
Jessica Pike
RE/MAX Alliance-Windsor
List Price
$425,000
Sold Price
$421,600
Premium/Discount to List
-$3,400
-0.8%
Views
26
Home Financials for this Owner
Home Financials are based on the most recent Mortgage that was taken out on this home.
Avg. Annual Appreciation
7.17%
Original Mortgage
$337,120
Outstanding Balance
$337,120
Interest Rate
6.85%
Mortgage Type
New Conventional
Estimated Equity
$87,997
Purchase Details
Closed on
Mar 1, 1999
Sold by
Bard Mildred M and Bard Stephen T
Bought by
Fisher Betsy A
Home Financials for this Owner
Home Financials are based on the most recent Mortgage that was taken out on this home.
Original Mortgage
$15,169
Interest Rate
6.82%
Mortgage Type
Unknown
Purchase Details
Closed on
Apr 30, 1997
Sold by
Westerhout Scott A and Westerhout Akiko K
Bought by
Bard Mildred M and Bard Stephen T
Purchase Details
Closed on
Jul 1, 1995
Sold by
Becker Roy D
Bought by
Westerhout Akiko K
Purchase Details
Closed on
May 1, 1993
Sold by
Broussard Laura L
Bought by
Becker Roy D
Similar Homes in Fort Collins, CO
Create a Home Valuation Report for This Property
The Home Valuation Report is an in-depth analysis detailing your home's value as well as a comparison with similar homes in the area
Home Values in the Area
Average Home Value in this Area
Purchase History
| Date | Type | Sale Price | Title Company |
|---|---|---|---|
| Warranty Deed | $421,400 | Fidelity National Title | |
| Warranty Deed | $125,000 | -- | |
| Warranty Deed | $115,430 | -- | |
| Warranty Deed | $110,000 | -- | |
| Warranty Deed | $5,000 | -- |
Source: Public Records
Mortgage History
| Date | Status | Loan Amount | Loan Type |
|---|---|---|---|
| Open | $337,120 | New Conventional | |
| Previous Owner | $58,950 | New Conventional | |
| Previous Owner | $24,400 | Credit Line Revolving | |
| Previous Owner | $43,700 | Stand Alone Second | |
| Previous Owner | $22,471 | Credit Line Revolving | |
| Previous Owner | $15,169 | Unknown | |
| Previous Owner | $85,000 | No Value Available | |
| Previous Owner | $50,815 | Unknown |
Source: Public Records
Property History
| Date | Event | Price | Change | Sq Ft Price |
|---|---|---|---|---|
| 07/18/2025 07/18/25 | Sold | $421,600 | -0.8% | $260 / Sq Ft |
| 06/10/2025 06/10/25 | For Sale | $425,000 | -- | $262 / Sq Ft |
Source: IRES MLS
Tax History Compared to Growth
Tax History
| Year | Tax Paid | Tax Assessment Tax Assessment Total Assessment is a certain percentage of the fair market value that is determined by local assessors to be the total taxable value of land and additions on the property. | Land | Improvement |
|---|---|---|---|---|
| 2025 | $2,796 | $31,490 | $9,715 | $21,775 |
| 2024 | $2,663 | $31,490 | $9,715 | $21,775 |
| 2022 | $2,378 | $23,963 | $4,830 | $19,133 |
| 2021 | $2,394 | $24,653 | $4,969 | $19,684 |
| 2020 | $1,843 | $18,797 | $4,433 | $14,364 |
| 2019 | $1,847 | $18,797 | $4,433 | $14,364 |
| 2018 | $1,613 | $16,884 | $4,464 | $12,420 |
| 2017 | $1,604 | $16,884 | $4,464 | $12,420 |
| 2016 | $1,421 | $14,869 | $4,935 | $9,934 |
| 2015 | $1,409 | $14,870 | $4,940 | $9,930 |
| 2014 | $1,239 | $12,970 | $4,540 | $8,430 |
Source: Public Records
Agents Affiliated with this Home
-
Don Dunn

Seller's Agent in 2025
Don Dunn
Dunn Real Estate & Mgmt
(970) 308-0732
43 Total Sales
-
Taylor Dunn
T
Seller Co-Listing Agent in 2025
Taylor Dunn
Dunn Real Estate & Mgmt
(970) 308-2500
5 Total Sales
-
Jessica Pike

Buyer's Agent in 2025
Jessica Pike
RE/MAX
(970) 631-2997
83 Total Sales
Map
Source: IRES MLS
MLS Number: 1036426
APN: 06011-05-288
Nearby Homes
- 5017 Overhill Dr
- 4804 Foothills Dr
- 4809 Foothills Dr
- 5001 W County Road 38 E
- 4633 Canyon View Dr
- 4801 W County Road 38 E Unit 2
- 4789 W County Road 38 E
- 4808 Brookside Dr
- 4529 Shoreline Dr Unit 6
- 4908 Thompson Heights Dr
- 4217 Edith Dr
- 4136 Edith Dr
- 4412 Ann St
- 4402 Kano Dr
- 4109 Edith Dr
- 4904 Deer Trail Ct
- 6932 Milner Mountain Ranch Rd
- 3416 Continental Cir
- 3300 Continental Cir
- 5817 Harrison Dr
