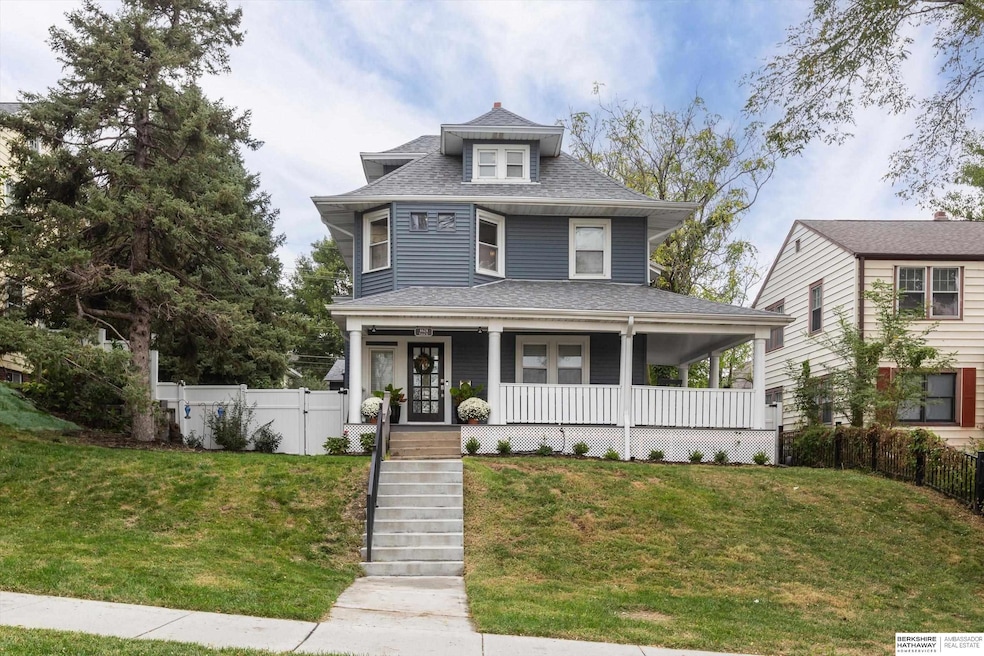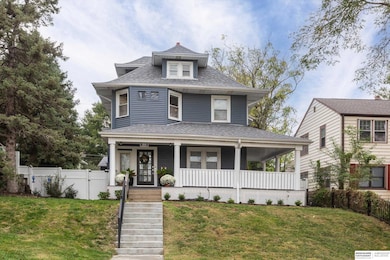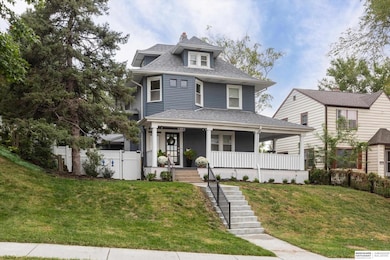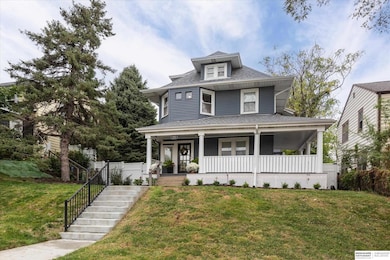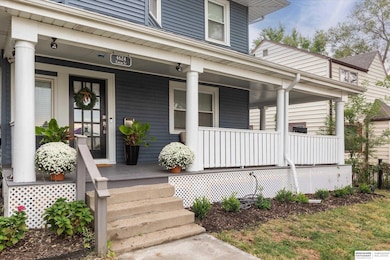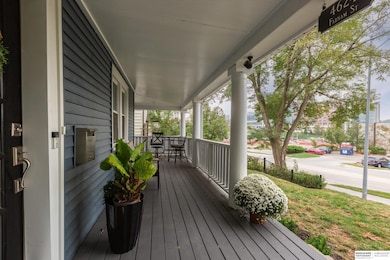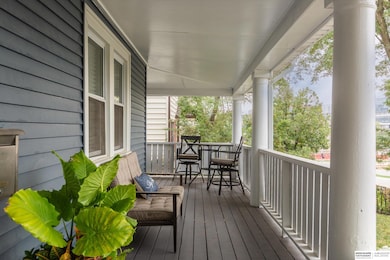4624 Farnam St Omaha, NE 68132
Dundee NeighborhoodEstimated payment $3,327/month
Highlights
- Covered Deck
- No HOA
- Wet Bar
- West Islip Senior High School Rated 9+
- 4 Car Detached Garage
- Forced Air Heating and Cooling System
About This Home
Step into this beautifully restored historic home that perfectly blends classic character with modern convenience. From the inviting wraparound porch to the rich architectural details, this home offers all the charm you’d expect from an early 1900s beauty—paired with thoughtful updates that make it move-in ready. Inside, you’ll find spacious rooms filled with natural light, tall ceilings, original millwork, and gorgeous hardwood floors that tell a story. The kitchen and baths have been tastefully updated while maintaining the home’s vintage feel. Major improvements provide peace of mind with a new HVAC system (2022), roof (2017), siding (2019), and water heater (2025). Outside, enjoy the charming wraparound porch, a fully fenced yard, and a massive 41⁄2-car attached garage—perfect for all your toys, hobbies, or extra storage—plus plenty of alley parking for guests or additional vehicles. This home truly offers the best of both worlds—historic soul and modern function.
Open House Schedule
-
Friday, November 28, 20254:00 to 6:00 pm11/28/2025 4:00:00 PM +00:0011/28/2025 6:00:00 PM +00:00Add to Calendar
-
Saturday, November 29, 202511:00 am to 1:00 pm11/29/2025 11:00:00 AM +00:0011/29/2025 1:00:00 PM +00:00Add to Calendar
Home Details
Home Type
- Single Family
Est. Annual Taxes
- $3,488
Year Built
- Built in 1910
Lot Details
- 6,098 Sq Ft Lot
- Lot Dimensions are 128 x 50
- Property is Fully Fenced
Parking
- 4 Car Detached Garage
Home Design
- Block Foundation
- Composition Roof
- Vinyl Siding
Interior Spaces
- 2.5-Story Property
- Wet Bar
- Unfinished Basement
Bedrooms and Bathrooms
- 5 Bedrooms
- Primary bedroom located on second floor
Schools
- Dundee Elementary School
- Lewis And Clark Middle School
- Central High School
Utilities
- Forced Air Heating and Cooling System
- Heating System Uses Natural Gas
Additional Features
- Covered Deck
- City Lot
Community Details
- No Home Owners Association
- Briggs Place Subdivision
Listing and Financial Details
- Assessor Parcel Number 0717470000
Map
Home Values in the Area
Average Home Value in this Area
Property History
| Date | Event | Price | List to Sale | Price per Sq Ft | Prior Sale |
|---|---|---|---|---|---|
| 11/26/2025 11/26/25 | For Sale | $575,000 | +823.0% | $207 / Sq Ft | |
| 04/30/2015 04/30/15 | Sold | $62,300 | 0.0% | $38 / Sq Ft | View Prior Sale |
| 04/19/2015 04/19/15 | Pending | -- | -- | -- | |
| 04/19/2015 04/19/15 | For Sale | $62,300 | -- | $38 / Sq Ft |
Source: Great Plains Regional MLS
MLS Number: 22529942
APN: 1747 0000 07
- 4738 Capitol Ave
- 4612 Davenport St
- 224 N 49th St Unit 2D
- 320 S 49th Ave
- 4705 Cass St
- 4539 Marcy St
- 119 S 51st Ave
- 629 S 50th Ave
- 4324 Marcy St
- 4918 California St
- 4012 Harney St
- 628 N 47th St
- 4010 Harney St
- 4008 Harney St
- 350 N 41st Ave
- 636 N 46th St
- 4004 Harney St
- 820 S 50th St
- 4161 Cass St
- 801 N 48th St
- 4647 Dodge St
- 4835 Dodge St
- 4810-4812 Capitol Ave
- 4400 Douglas St
- 201 N 46th St
- 4723 Cass St
- 4622 Cass St
- 4622 Cass St
- 316 S 50th Ave
- 620 N 46th St
- 401 S 41st St
- 5006 California St
- 1011 S Saddle Creek Rd
- 320 N 40th St
- 120 N 39th St
- 4623 Pacific St
- 120 S 38th Ave Unit 36
- 120 S 38th Ave
- 3852 Farnam St
- 5110 Mayberry St
