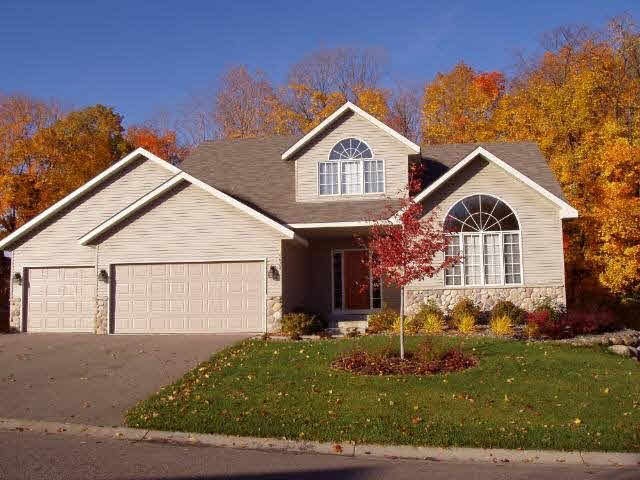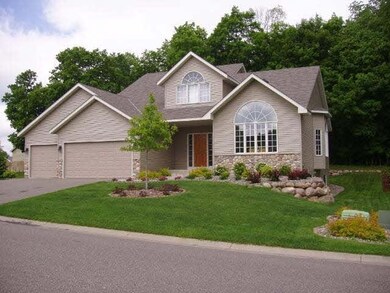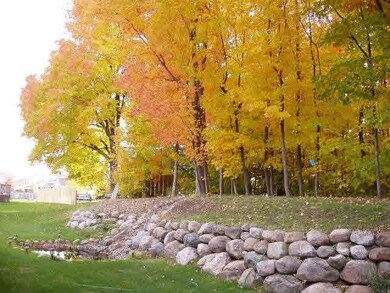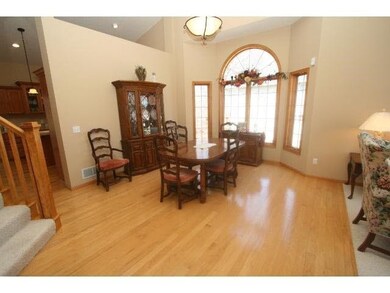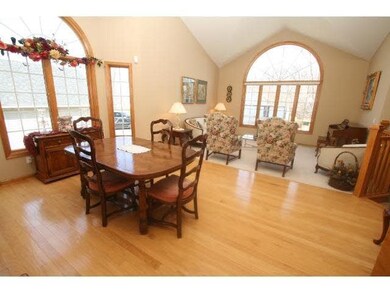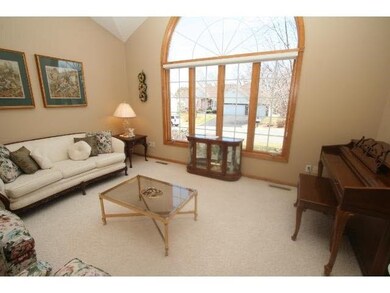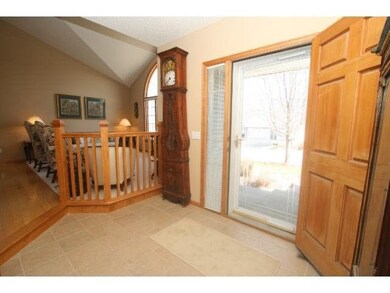
4624 Hummingbird Trail NE Prior Lake, MN 55372
Estimated Value: $533,512 - $567,000
Highlights
- Vaulted Ceiling
- Wood Flooring
- 3 Car Attached Garage
- Westwood Elementary School Rated A
- Breakfast Area or Nook
- 2-minute walk to Knob Hill Park
About This Home
As of April 2015Standout Modified 2-Story! Amazing value w/ a 1,600+ Foundation Size & 3900+FSF potential. Immaculately maintained. Stone fireplace w/built-ins. Gleaming Hwd Floors. Bright, Open Floor Plan. Kitchen w/oversized island Prvt Master Bed/Bath. A must see!
Last Agent to Sell the Property
Kurt Peterson
RE/MAX Advantage Plus Listed on: 01/13/2015
Last Buyer's Agent
Jennifer Yankovec
RE/MAX Advantage Plus
Home Details
Home Type
- Single Family
Est. Annual Taxes
- $4,301
Year Built
- Built in 2001
Lot Details
- 0.3 Acre Lot
- Lot Dimensions are 107x124x10
- Irregular Lot
- Sprinkler System
- Many Trees
Home Design
- Brick Exterior Construction
- Asphalt Shingled Roof
- Vinyl Siding
Interior Spaces
- 2,718 Sq Ft Home
- 2-Story Property
- Woodwork
- Vaulted Ceiling
- Ceiling Fan
- Gas Fireplace
- Dining Room
- Open Floorplan
Kitchen
- Breakfast Area or Nook
- Eat-In Kitchen
- Range
- Microwave
- Dishwasher
- Disposal
Flooring
- Wood
- Tile
Bedrooms and Bathrooms
- 4 Bedrooms
- Walk-In Closet
- Bathroom Rough-In
- Primary Bathroom is a Full Bathroom
- Bathroom on Main Level
- Bathtub With Separate Shower Stall
Laundry
- Dryer
- Washer
Unfinished Basement
- Basement Fills Entire Space Under The House
- Sump Pump
- Drain
- Basement Window Egress
Parking
- 3 Car Attached Garage
- Garage Door Opener
- Driveway
Utilities
- Forced Air Heating and Cooling System
- Water Softener is Owned
Listing and Financial Details
- Assessor Parcel Number 253390330
Ownership History
Purchase Details
Home Financials for this Owner
Home Financials are based on the most recent Mortgage that was taken out on this home.Purchase Details
Purchase Details
Purchase Details
Purchase Details
Purchase Details
Similar Homes in the area
Home Values in the Area
Average Home Value in this Area
Purchase History
| Date | Buyer | Sale Price | Title Company |
|---|---|---|---|
| Swearengin Robert J | $337,500 | Trademark Title Services Inc | |
| Looper Jimmy R | $380,000 | -- | |
| Horkey Donald H | $315,000 | -- | |
| The Windwood Companies Inc | $58,900 | -- | |
| Wellington Homes Inc | $55,000 | -- | |
| Hergott Mark | $46,900 | -- |
Mortgage History
| Date | Status | Borrower | Loan Amount |
|---|---|---|---|
| Open | Swearengin Robert J | $304,000 | |
| Closed | Swearengin Robert J | $320,625 | |
| Previous Owner | Looper Jimmy R | $215,177 |
Property History
| Date | Event | Price | Change | Sq Ft Price |
|---|---|---|---|---|
| 04/14/2015 04/14/15 | Sold | $337,500 | -3.5% | $124 / Sq Ft |
| 03/09/2015 03/09/15 | Pending | -- | -- | -- |
| 01/13/2015 01/13/15 | For Sale | $349,900 | -- | $129 / Sq Ft |
Tax History Compared to Growth
Tax History
| Year | Tax Paid | Tax Assessment Tax Assessment Total Assessment is a certain percentage of the fair market value that is determined by local assessors to be the total taxable value of land and additions on the property. | Land | Improvement |
|---|---|---|---|---|
| 2025 | $5,162 | $510,100 | $182,500 | $327,600 |
| 2024 | $5,162 | $504,300 | $180,700 | $323,600 |
| 2023 | $5,034 | $482,800 | $172,100 | $310,700 |
| 2022 | $5,096 | $484,500 | $172,100 | $312,400 |
| 2021 | $5,062 | $415,800 | $142,800 | $273,000 |
| 2020 | $4,992 | $403,700 | $129,200 | $274,500 |
| 2019 | $4,662 | $381,200 | $109,000 | $272,200 |
| 2018 | $5,076 | $0 | $0 | $0 |
| 2016 | $4,574 | $0 | $0 | $0 |
| 2014 | -- | $0 | $0 | $0 |
Agents Affiliated with this Home
-
K
Seller's Agent in 2015
Kurt Peterson
RE/MAX
-
J
Buyer's Agent in 2015
Jennifer Yankovec
RE/MAX
Map
Source: REALTOR® Association of Southern Minnesota
MLS Number: 4707172
APN: 25-339-033-0
- 14219 Fountain Hills Ct NE
- 14205 Fountain Hills Ct NE
- 14181 Fountain Hills Ct NE
- XXX Carriage Hills Pkwy
- 13941 Hidden Lake Trail NE
- 4275 Coachman Ln NE
- 14275 Meadowlawn Trail NE
- 14869 Manitou Rd NE
- 5160 Hampton St NE
- 3973 Station Place NW
- XXX Pike Lake Trail NE
- 4126 Marsh Dr NE
- 5204 Hampton St NE
- 14917 Manitou Rd NE
- 13714 Park Haven Trail NE
- 13708 Park Haven Trail
- 5267 Shore Trail NE
- 14543 Pine Rd NE
- 4104 Osprey Ct NE
- 15051 Black Oak Rd NE
- 4624 Hummingbird Trail NE
- 4628 Hummingbird Trail NE
- 4612 Hummingbird Trail NE
- 14266 Robin Rd NE
- 14243 Mitoka Cir NE
- 4619 Hummingbird Trail NE
- 4625 Hummingbird Trail NE
- 4613 Hummingbird Trail NE
- 14278 Robin Rd NE
- 4636 Hummingbird Trail NE
- 4631 Hummingbird Trail NE
- 4607 Hummingbird Trail NE
- 4606 Hummingbird Trail NE
- 14225 Mitoka Cir NE
- 14307 Robin Rd NE
- 14264 Mitoka Cir NE
- 4685 Hummingbird Trail NE
- 4644 Hummingbird Trail NE
- 4601 Hummingbird Trail NE
- 14290 Robin Rd NE
