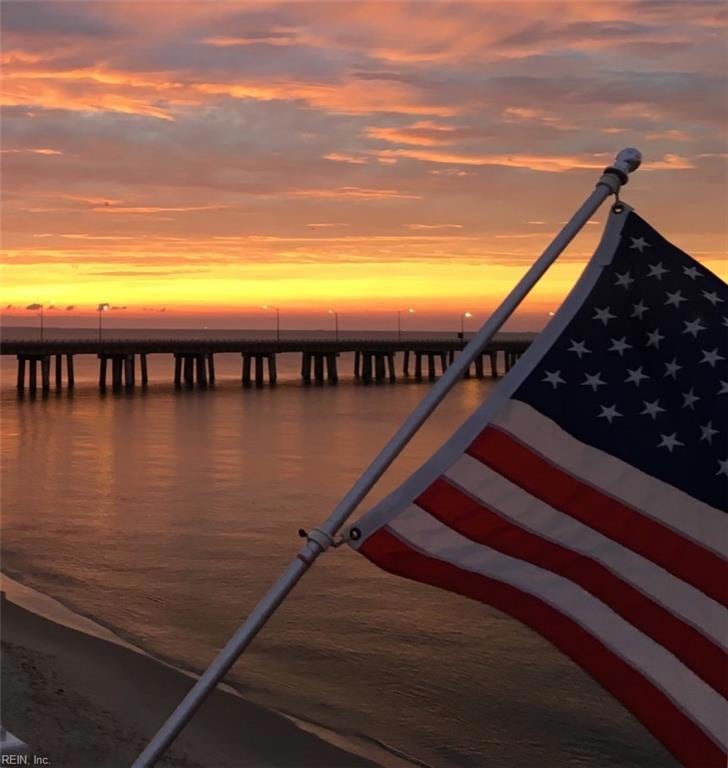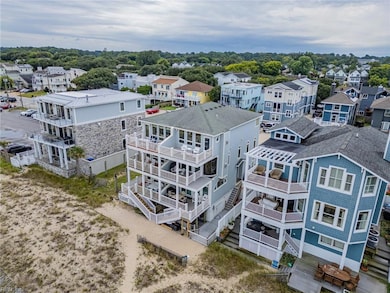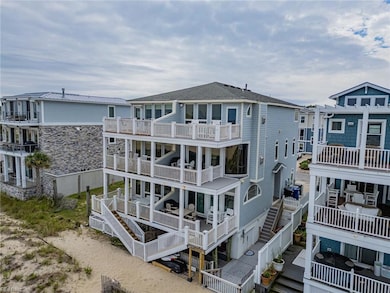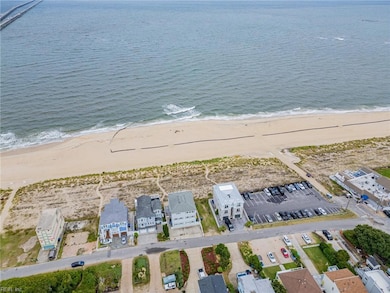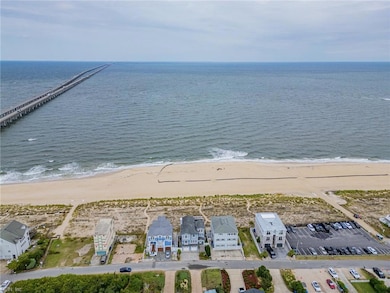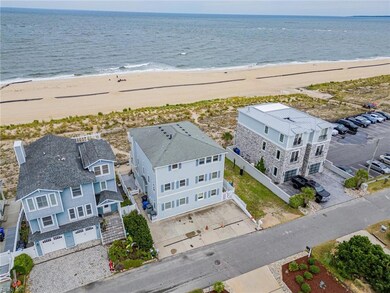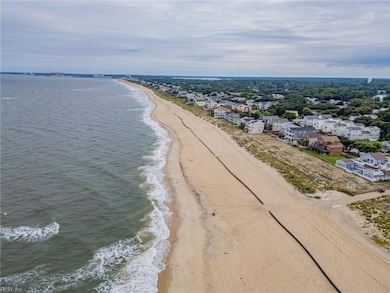
4624 Ocean View Ave Unit X9000 Virginia Beach, VA 23455
Chic's Beach NeighborhoodEstimated payment $7,746/month
Highlights
- Beach View
- Property Fronts a Bay or Harbor
- Contemporary Architecture
- Great Neck Middle School Rated A
- Deck
- Marble Flooring
About This Home
Completely redone from the studs in, including appliances, ductwork and a high efficiency Rheem dual zoned HVAC with transferrable 10 yr warranty. Directly on fun and festive Chic's beach, with rare, unobstructed views of BOTH sunrise AND sunset from any of your 3 decks. This one has it all! Rinnai, tankless instant hot water, steam shower, new Pella sliding doors throughout, central vac, electric car charging station, bidet, 2 fireplaces (including one in the primary suite) and 2 sets of laundry. This golf cart approved community has great restaurants, breweries and constant events. Top rated schools and the highly desirable Shore Dr. lifestyle awaits. Oh, did I mention a climate controlled basement for storage or guests and an elevator? These types of opportunities don't come along often. See you on the beach!!!
NO CONDO FEES!!
Property Details
Home Type
- Condominium
Est. Annual Taxes
- $11,065
Year Built
- Built in 2006
Lot Details
- Property Fronts a Bay or Harbor
- End Unit
- Partially Fenced Property
Property Views
- Beach
- Bay
Home Design
- Contemporary Architecture
- Asphalt Shingled Roof
- Pile Dwellings
Interior Spaces
- 2,414 Sq Ft Home
- 3-Story Property
- Central Vacuum
- Bar
- Ceiling Fan
- 2 Fireplaces
- Gas Fireplace
- Window Treatments
- Entrance Foyer
- Utility Closet
- Scuttle Attic Hole
- Basement
Kitchen
- Breakfast Area or Nook
- Electric Range
- Microwave
- Dishwasher
- ENERGY STAR Qualified Appliances
- Trash Compactor
- Disposal
Flooring
- Wood
- Carpet
- Laminate
- Marble
- Ceramic Tile
Bedrooms and Bathrooms
- 3 Bedrooms
- Main Floor Bedroom
- En-Suite Primary Bedroom
- Walk-In Closet
- Dual Vanity Sinks in Primary Bathroom
- Hydromassage or Jetted Bathtub
Laundry
- Dryer
- Washer
Home Security
- Home Security System
- Intercom
Parking
- Electric Vehicle Home Charger
- Parking Available
- Driveway
- Off-Street Parking
Outdoor Features
- Balcony
- Deck
- Patio
Schools
- Hermitage Elementary School
- Great Neck Middle School
- Frank W. Cox High School
Utilities
- Zoned Heating and Cooling
- SEER Rated 16+ Air Conditioning Units
- Heat Pump System
- Heating System Uses Natural Gas
- Programmable Thermostat
- 220 Volts
- Tankless Water Heater
- Gas Water Heater
- Cable TV Available
Additional Features
- Accessible Elevator Installed
- Enhanced Air Filtration
Community Details
- No Home Owners Association
- Chesapeake Beach Subdivision
Map
Home Values in the Area
Average Home Value in this Area
Tax History
| Year | Tax Paid | Tax Assessment Tax Assessment Total Assessment is a certain percentage of the fair market value that is determined by local assessors to be the total taxable value of land and additions on the property. | Land | Improvement |
|---|---|---|---|---|
| 2024 | $11,065 | $1,140,700 | $675,000 | $465,700 |
| 2023 | $10,209 | $1,031,200 | $600,000 | $431,200 |
| 2022 | $9,344 | $943,800 | $581,600 | $362,200 |
| 2021 | $8,077 | $815,900 | $445,200 | $370,700 |
| 2020 | $8,310 | $816,700 | $446,000 | $370,700 |
| 2019 | $8,508 | $814,700 | $446,000 | $368,700 |
| 2018 | $8,167 | $814,700 | $446,000 | $368,700 |
| 2017 | $8,044 | $802,400 | $437,100 | $365,300 |
| 2016 | $7,801 | $788,000 | $437,100 | $350,900 |
| 2015 | $7,703 | $778,100 | $434,500 | $343,600 |
| 2014 | $6,521 | $765,200 | $434,500 | $330,700 |
Property History
| Date | Event | Price | Change | Sq Ft Price |
|---|---|---|---|---|
| 03/03/2025 03/03/25 | For Sale | $1,225,000 | -- | $507 / Sq Ft |
Mortgage History
| Date | Status | Loan Amount | Loan Type |
|---|---|---|---|
| Closed | $479,448 | Adjustable Rate Mortgage/ARM | |
| Closed | $417,000 | Adjustable Rate Mortgage/ARM | |
| Closed | $145,000 | Credit Line Revolving |
Similar Homes in Virginia Beach, VA
Source: Real Estate Information Network (REIN)
MLS Number: 10570982
APN: 1570-62-4454-4624
- 4471 Ocean View Ave
- 2533 Fentress Ave
- 4801 Lauderdale Ave Unit A
- 4509 Lookout Rd Unit B
- 4654 Lee Ave
- 4425 Ocean View Ave
- 4412 Ocean View Ave
- 4928 Sunny Cir
- 4817 Station House Ln
- 2334 Pleasure House Rd Unit B
- 2334 Pleasure House Rd Unit A
- 2332 Pleasure House Rd Unit A
- 4841 Brigadoon Dr
- 4813 Secure Ct
- 4225 Sandy Bay Dr
- 2341 Bayville Rd
- 2268 Greenwell Rd
- 2211 E Berrie Cir
- 2204 W Berrie Cir Unit X8717
- 4606 Islander Ct Unit 172
