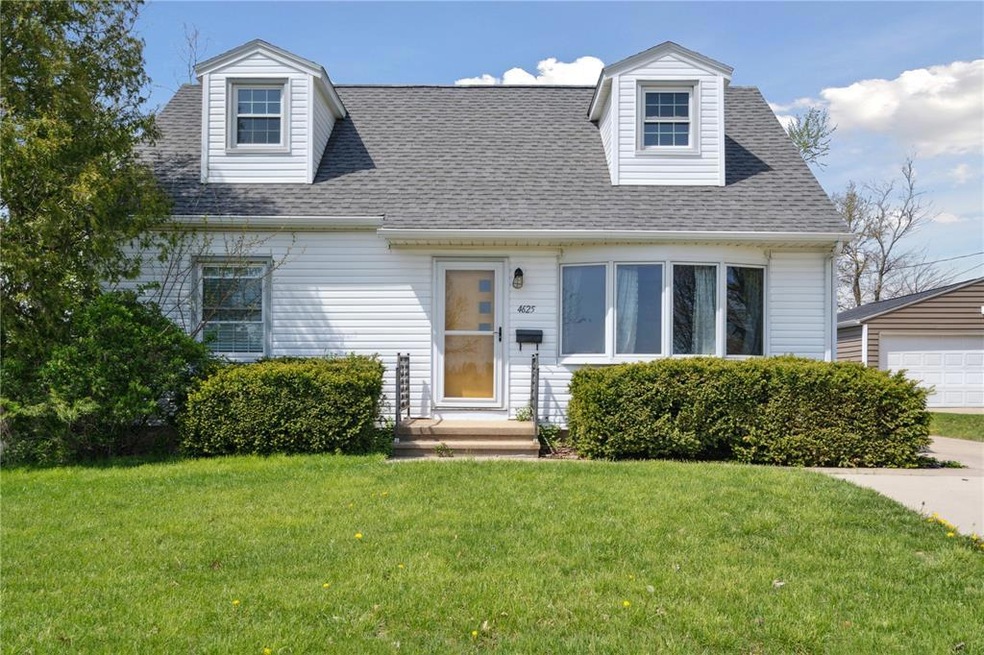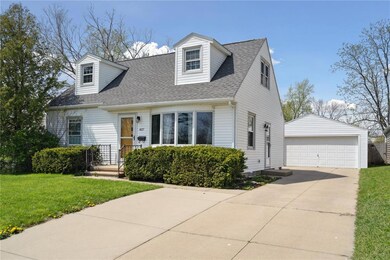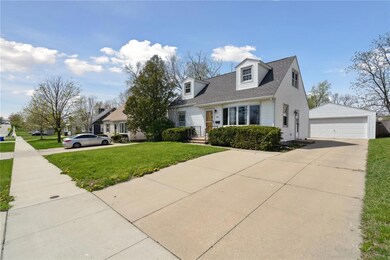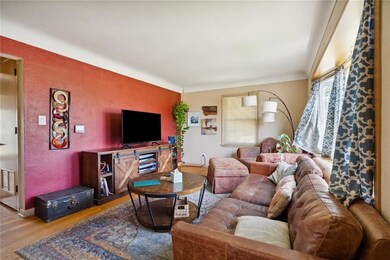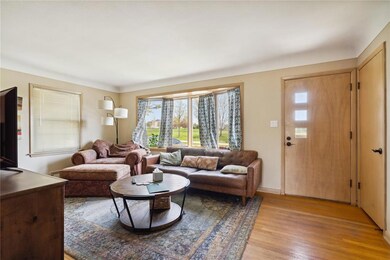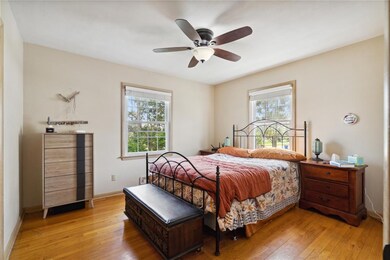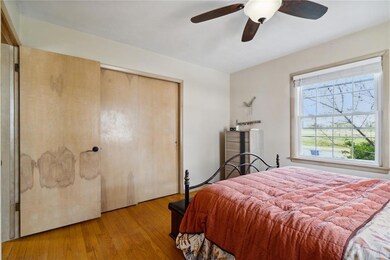
4625 Council St NE Cedar Rapids, IA 52402
Noelridge Park NeighborhoodHighlights
- Recreation Room
- Main Floor Primary Bedroom
- Eat-In Kitchen
- 1.5-Story Property
- 2 Car Detached Garage
- 2-minute walk to Noelridge Park
About This Home
As of May 2024Welcome home to this cozy story-and-a-half, situated across from beautiful Noelridge Park. This updated home features 3 bedrooms and 3 full bathrooms (one on each floor). Tons of 1950s charm with the hardwood floors, coved ceiling, and painted kitchen cabinets. Main level features 2 bedrooms, 1 bath, spacious living room, kitchen with new black stainless appliances, and separate dining area that walks out to fenced-in yard. Upstairs you'll find a large bonus area, an extra bedroom, and full bath. Lower level has finished rec room, another full bathroom, and laundry room. Important updates within the last several years include: siding, roof, HVAC, appliances, carpet, and fully remodeled main level bathroom. The windows have been updated as well. Two car, oversized garage with additional 22x12 workshop space in back. Home is in a great location, just minutes away from everything.
Home Details
Home Type
- Single Family
Est. Annual Taxes
- $2,927
Year Built
- 1959
Lot Details
- 7,841 Sq Ft Lot
- Fenced
Parking
- 2 Car Detached Garage
Home Design
- 1.5-Story Property
- Frame Construction
- Vinyl Construction Material
Interior Spaces
- Family Room
- Recreation Room
- Basement Fills Entire Space Under The House
Kitchen
- Eat-In Kitchen
- Range<<rangeHoodToken>>
- <<microwave>>
- Dishwasher
Bedrooms and Bathrooms
- 3 Bedrooms | 2 Main Level Bedrooms
- Primary Bedroom on Main
Laundry
- Dryer
- Washer
Outdoor Features
- Patio
Utilities
- Forced Air Cooling System
- Heating System Uses Gas
- Gas Water Heater
Ownership History
Purchase Details
Home Financials for this Owner
Home Financials are based on the most recent Mortgage that was taken out on this home.Purchase Details
Home Financials for this Owner
Home Financials are based on the most recent Mortgage that was taken out on this home.Purchase Details
Home Financials for this Owner
Home Financials are based on the most recent Mortgage that was taken out on this home.Purchase Details
Similar Homes in the area
Home Values in the Area
Average Home Value in this Area
Purchase History
| Date | Type | Sale Price | Title Company |
|---|---|---|---|
| Warranty Deed | $202,000 | None Listed On Document | |
| Warranty Deed | $142,500 | None Available | |
| Warranty Deed | -- | -- | |
| Legal Action Court Order | $122,000 | None Available |
Mortgage History
| Date | Status | Loan Amount | Loan Type |
|---|---|---|---|
| Open | $40,400 | New Conventional | |
| Open | $161,600 | New Conventional | |
| Previous Owner | $14,250 | Stand Alone Second | |
| Previous Owner | $128,250 | Adjustable Rate Mortgage/ARM | |
| Previous Owner | $22,560 | No Value Available | |
| Previous Owner | $91,200 | New Conventional |
Property History
| Date | Event | Price | Change | Sq Ft Price |
|---|---|---|---|---|
| 05/31/2024 05/31/24 | Sold | $202,000 | +1.1% | $123 / Sq Ft |
| 04/27/2024 04/27/24 | Pending | -- | -- | -- |
| 04/26/2024 04/26/24 | For Sale | $199,900 | +40.3% | $122 / Sq Ft |
| 05/13/2019 05/13/19 | Sold | $142,500 | 0.0% | $87 / Sq Ft |
| 05/13/2019 05/13/19 | Sold | $142,500 | +2.9% | $87 / Sq Ft |
| 05/13/2019 05/13/19 | Pending | -- | -- | -- |
| 05/13/2019 05/13/19 | For Sale | $138,500 | 0.0% | $84 / Sq Ft |
| 03/12/2019 03/12/19 | Pending | -- | -- | -- |
| 03/11/2019 03/11/19 | For Sale | $138,500 | +21.5% | $84 / Sq Ft |
| 10/20/2015 10/20/15 | Sold | $114,000 | -8.4% | $69 / Sq Ft |
| 09/25/2015 09/25/15 | Pending | -- | -- | -- |
| 08/11/2015 08/11/15 | For Sale | $124,500 | -- | $76 / Sq Ft |
Tax History Compared to Growth
Tax History
| Year | Tax Paid | Tax Assessment Tax Assessment Total Assessment is a certain percentage of the fair market value that is determined by local assessors to be the total taxable value of land and additions on the property. | Land | Improvement |
|---|---|---|---|---|
| 2023 | $2,740 | $159,400 | $27,500 | $131,900 |
| 2022 | $2,512 | $138,800 | $24,500 | $114,300 |
| 2021 | $2,616 | $130,200 | $21,400 | $108,800 |
| 2020 | $2,616 | $127,200 | $21,400 | $105,800 |
| 2019 | $2,444 | $121,900 | $21,400 | $100,500 |
| 2018 | $2,372 | $121,900 | $21,400 | $100,500 |
| 2017 | $2,568 | $121,800 | $21,400 | $100,400 |
| 2016 | $2,568 | $120,800 | $21,400 | $99,400 |
| 2015 | $2,498 | $119,898 | $19,890 | $100,008 |
| 2014 | $2,296 | $119,898 | $19,890 | $100,008 |
| 2013 | $2,240 | $119,898 | $19,890 | $100,008 |
Agents Affiliated with this Home
-
Erin Elliott

Seller's Agent in 2024
Erin Elliott
Keller Williams Legacy Group
(319) 541-3198
4 in this area
193 Total Sales
-
Lena Gilbert

Buyer's Agent in 2024
Lena Gilbert
SKOGMAN REALTY
(319) 241-9249
2 in this area
113 Total Sales
-
Raymond Siddell

Seller's Agent in 2019
Raymond Siddell
Keller Williams Legacy Group
(319) 329-6102
1 in this area
106 Total Sales
-
N
Seller Co-Listing Agent in 2019
Nonmember NONMEMBER
NONMEMBER
-
J
Buyer's Agent in 2015
Jessica Ruble
Ruhl & Ruhl
Map
Source: Cedar Rapids Area Association of REALTORS®
MLS Number: 2402787
APN: 14044-02043-00000
- 4524 Benton St NE
- 1138 Messina Dr NE
- 1006 Messina Dr NE
- 1638 47th St NE
- 1106 Regent St NE
- 1413 Beringer Ct NE
- 1011 Regent St NE
- 1033 Clifton St NE
- 3815 Oakland Rd NE
- 3752 Oakland Rd NE
- 1705 Texas Ave NE
- 3642 Redbud Rd NE
- 1635 Keith Dr NE
- 2222 Evergreen St NE
- Lot 1 N Towne Ct NE
- Lot 9 N Towne Ct NE
- Lot 6 N Towne Ct NE
- Lot 5 N Towne Ct NE
- 327 Meadows Field Dr NE
- 4633 Northwood Dr NE
