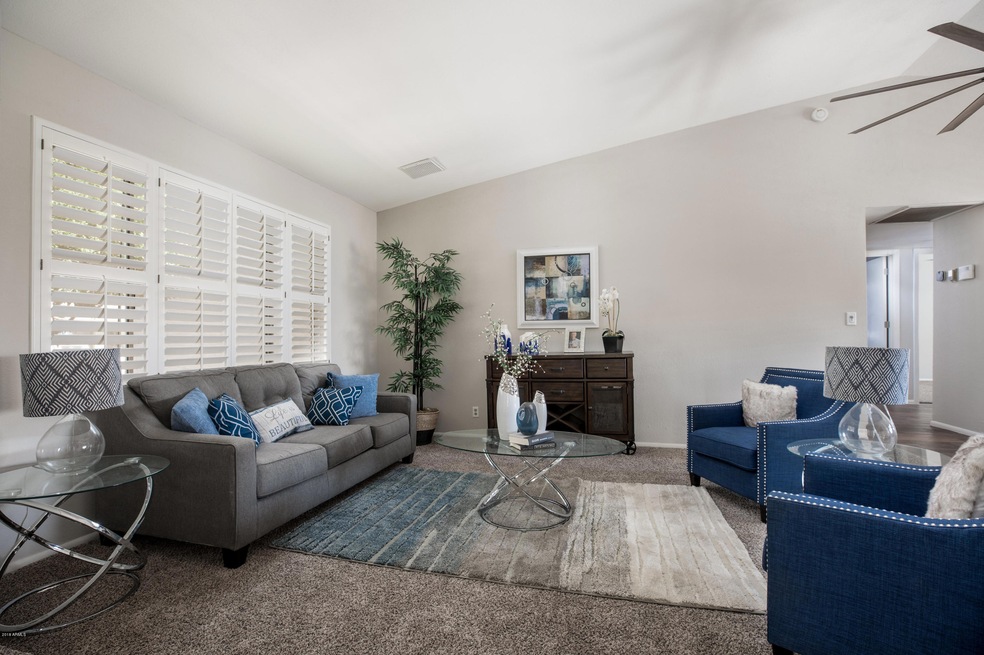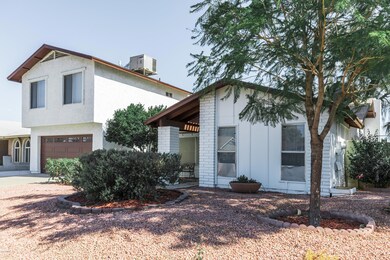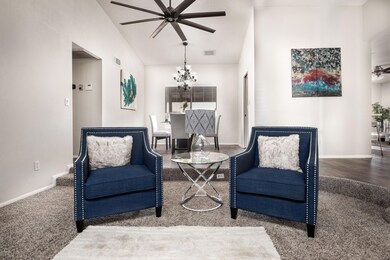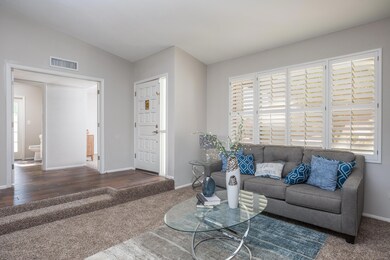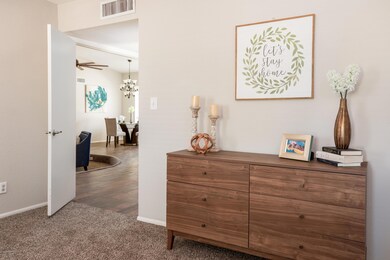
4625 N 105th Ave Phoenix, AZ 85037
Villa de Paz NeighborhoodHighlights
- RV Access or Parking
- Granite Countertops
- Covered patio or porch
- Main Floor Primary Bedroom
- No HOA
- Dual Vanity Sinks in Primary Bathroom
About This Home
As of December 2024**Price Reduction!!** This is a beautifully remodeled 2 story home priced to sell quick that is close to schools, sports arenas and HWY 101 with new wood look tile, fresh paint and new countertops to start. This is a great family home with plenty of room for everyone.
This home has a split floor plan with the master suite containing dual sinks and a large walk in shower with travertine tile; 2 bedrooms and full bath on the other side and 2 bedrooms - 3/4 bath upstairs. This home has a solar hot water heater installed 2010 and Energy Star AC installed 2016.
Last Agent to Sell the Property
Gentry Real Estate License #SA678033000 Listed on: 07/27/2018

Home Details
Home Type
- Single Family
Est. Annual Taxes
- $1,182
Year Built
- Built in 1980
Lot Details
- 7,294 Sq Ft Lot
- Desert faces the front of the property
- Block Wall Fence
- Backyard Sprinklers
- Grass Covered Lot
Parking
- 2 Car Garage
- 1 Open Parking Space
- Garage Door Opener
- RV Access or Parking
Home Design
- Wood Frame Construction
- Composition Roof
- Stucco
Interior Spaces
- 2,328 Sq Ft Home
- 2-Story Property
- Central Vacuum
- Ceiling Fan
- Gas Fireplace
- Living Room with Fireplace
- Granite Countertops
- Washer and Dryer Hookup
Flooring
- Carpet
- Tile
Bedrooms and Bathrooms
- 5 Bedrooms
- Primary Bedroom on Main
- Remodeled Bathroom
- 3 Bathrooms
- Dual Vanity Sinks in Primary Bathroom
Outdoor Features
- Covered patio or porch
Schools
- Pendergast Elementary School
- Westview High School
Utilities
- Central Air
- Heating Available
- High-Efficiency Water Heater
- High Speed Internet
- Cable TV Available
Community Details
- No Home Owners Association
- Association fees include no fees
- Villa De Paz 4 Subdivision
Listing and Financial Details
- Tax Lot 57
- Assessor Parcel Number 102-17-598
Ownership History
Purchase Details
Home Financials for this Owner
Home Financials are based on the most recent Mortgage that was taken out on this home.Purchase Details
Home Financials for this Owner
Home Financials are based on the most recent Mortgage that was taken out on this home.Purchase Details
Purchase Details
Home Financials for this Owner
Home Financials are based on the most recent Mortgage that was taken out on this home.Purchase Details
Home Financials for this Owner
Home Financials are based on the most recent Mortgage that was taken out on this home.Similar Homes in Phoenix, AZ
Home Values in the Area
Average Home Value in this Area
Purchase History
| Date | Type | Sale Price | Title Company |
|---|---|---|---|
| Warranty Deed | $399,900 | Driggs Title Agency | |
| Warranty Deed | $255,000 | Pioneer Title Agency Inc | |
| Warranty Deed | $185,000 | Chicago Title Agency Inc | |
| Warranty Deed | $164,800 | Chicago Title Agency Inc | |
| Warranty Deed | $130,580 | First American Title Ins Co | |
| Warranty Deed | $60,000 | Network Escrow & Title Agenc |
Mortgage History
| Date | Status | Loan Amount | Loan Type |
|---|---|---|---|
| Open | $392,656 | FHA | |
| Previous Owner | $250,381 | FHA | |
| Previous Owner | $154,000 | Stand Alone Refi Refinance Of Original Loan | |
| Previous Owner | $123,075 | New Conventional | |
| Previous Owner | $72,000 | Stand Alone Second | |
| Previous Owner | $133,750 | Fannie Mae Freddie Mac | |
| Previous Owner | $130,580 | New Conventional | |
| Previous Owner | $61,200 | VA |
Property History
| Date | Event | Price | Change | Sq Ft Price |
|---|---|---|---|---|
| 12/20/2024 12/20/24 | Sold | $399,900 | 0.0% | $172 / Sq Ft |
| 11/21/2024 11/21/24 | Pending | -- | -- | -- |
| 11/17/2024 11/17/24 | For Sale | $399,999 | +56.9% | $172 / Sq Ft |
| 10/31/2018 10/31/18 | Sold | $255,000 | -1.9% | $110 / Sq Ft |
| 09/15/2018 09/15/18 | Price Changed | $259,900 | -1.9% | $112 / Sq Ft |
| 09/09/2018 09/09/18 | Price Changed | $264,900 | -1.9% | $114 / Sq Ft |
| 08/27/2018 08/27/18 | Price Changed | $269,900 | -1.8% | $116 / Sq Ft |
| 07/19/2018 07/19/18 | For Sale | $274,900 | -- | $118 / Sq Ft |
Tax History Compared to Growth
Tax History
| Year | Tax Paid | Tax Assessment Tax Assessment Total Assessment is a certain percentage of the fair market value that is determined by local assessors to be the total taxable value of land and additions on the property. | Land | Improvement |
|---|---|---|---|---|
| 2025 | $1,493 | $11,495 | -- | -- |
| 2024 | $1,520 | $10,948 | -- | -- |
| 2023 | $1,520 | $29,750 | $5,950 | $23,800 |
| 2022 | $1,459 | $22,250 | $4,450 | $17,800 |
| 2021 | $1,403 | $21,110 | $4,220 | $16,890 |
| 2020 | $1,361 | $19,130 | $3,820 | $15,310 |
| 2019 | $1,351 | $16,500 | $3,300 | $13,200 |
| 2018 | $1,419 | $14,950 | $2,990 | $11,960 |
| 2017 | $1,182 | $14,380 | $2,870 | $11,510 |
| 2016 | $1,082 | $13,080 | $2,610 | $10,470 |
| 2015 | $1,053 | $10,930 | $2,180 | $8,750 |
Agents Affiliated with this Home
-
R
Seller's Agent in 2024
Robert Evans
Delex Realty
-
N
Buyer's Agent in 2024
Nallely De La Pena Arenivar
My Home Group Real Estate
-
S
Seller's Agent in 2018
Sawyer Pace
Gentry Real Estate
Map
Source: Arizona Regional Multiple Listing Service (ARMLS)
MLS Number: 5795657
APN: 102-17-598
- 10211 W Hazelwood Ave
- 4601 N 102nd Ave Unit 1071
- 4601 N 102nd Ave Unit 1036
- 4601 N 102nd Ave Unit 1175
- 4601 N 102nd Ave Unit 1194
- 4601 N 102nd Ave Unit 1052
- 4601 N 102nd Ave Unit 1178
- 4601 N 102nd Ave Unit 1055
- 4601 N 102nd Ave Unit 2202
- 4601 N 102nd Ave Unit 1100
- 10225 W Camelback Rd Unit 33
- 10225 W Camelback Rd Unit 21
- 10745 W Taft St
- 4656 N 101st Ave
- 10407 W Reade Ave
- 10412 W Reade Ave
- 10465 W Windsor Blvd
- 10315 W Reade Ave
- 9830 W Cheery Lynn Rd
- 9819 W Cheery Lynn Rd
