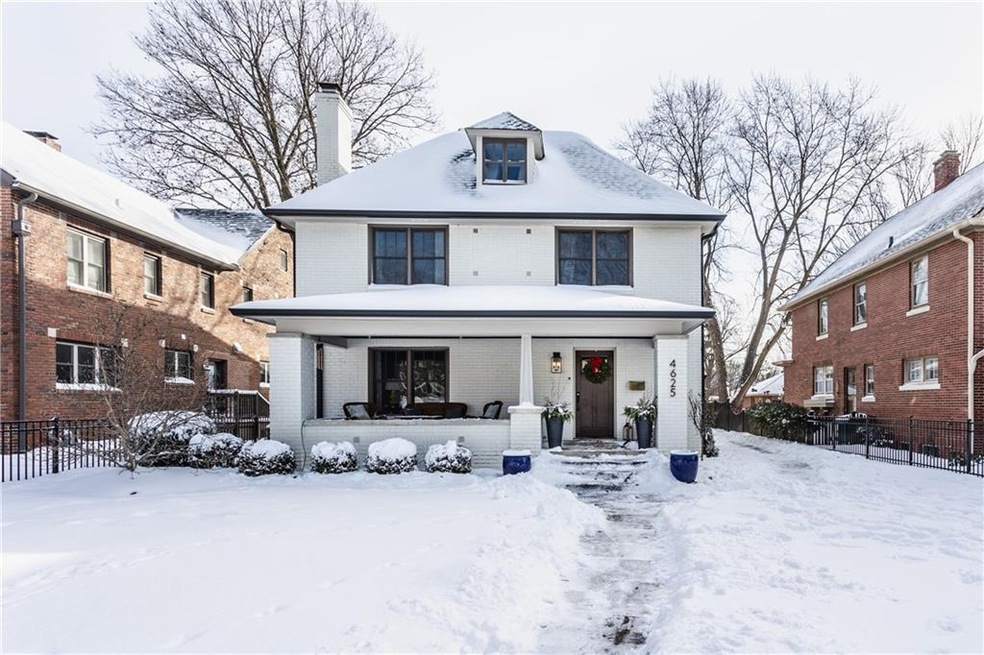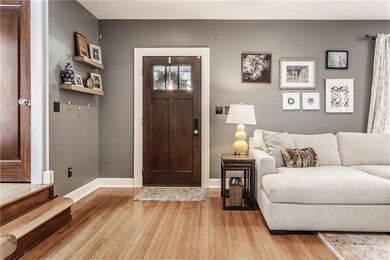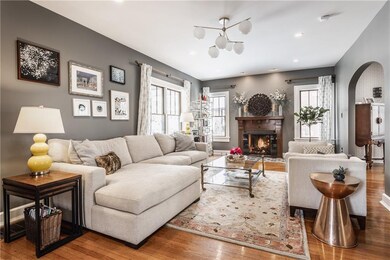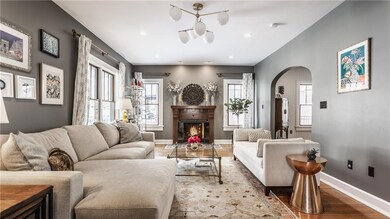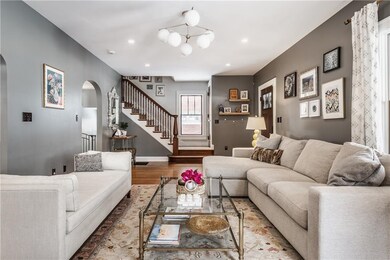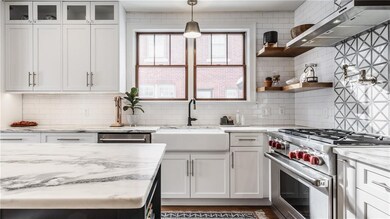
4625 N Pennsylvania St Indianapolis, IN 46205
Meridian Kessler NeighborhoodHighlights
- Craftsman Architecture
- Formal Dining Room
- Woodwork
- Wood Flooring
- 2 Car Detached Garage
- Breakfast Bar
About This Home
As of August 2024Listed & Pended
Last Agent to Sell the Property
Matt McLaughlin
F.C. Tucker Company Listed on: 02/16/2022

Last Buyer's Agent
Matt McLaughlin
F.C. Tucker Company Listed on: 02/16/2022

Home Details
Home Type
- Single Family
Est. Annual Taxes
- $7,154
Year Built
- Built in 1925
Lot Details
- 7,549 Sq Ft Lot
- Partially Fenced Property
Parking
- 2 Car Detached Garage
- Driveway
Home Design
- Craftsman Architecture
- Brick Exterior Construction
- Block Foundation
Interior Spaces
- 2-Story Property
- Woodwork
- Gas Log Fireplace
- Living Room with Fireplace
- Formal Dining Room
- Finished Basement
- Sump Pump with Backup
Kitchen
- Breakfast Bar
- Oven
- Gas Cooktop
- Recirculated Exhaust Fan
- Microwave
- Dishwasher
- Disposal
Flooring
- Wood
- Carpet
Bedrooms and Bathrooms
- 4 Bedrooms
Attic
- Attic Access Panel
- Pull Down Stairs to Attic
Utilities
- Forced Air Heating and Cooling System
- Heating System Uses Gas
- Natural Gas Connected
- Gas Water Heater
Community Details
- A V Browns E Meridian Subdivision
Listing and Financial Details
- Assessor Parcel Number 490612229004000801
Ownership History
Purchase Details
Home Financials for this Owner
Home Financials are based on the most recent Mortgage that was taken out on this home.Purchase Details
Home Financials for this Owner
Home Financials are based on the most recent Mortgage that was taken out on this home.Purchase Details
Home Financials for this Owner
Home Financials are based on the most recent Mortgage that was taken out on this home.Purchase Details
Home Financials for this Owner
Home Financials are based on the most recent Mortgage that was taken out on this home.Purchase Details
Home Financials for this Owner
Home Financials are based on the most recent Mortgage that was taken out on this home.Similar Homes in Indianapolis, IN
Home Values in the Area
Average Home Value in this Area
Purchase History
| Date | Type | Sale Price | Title Company |
|---|---|---|---|
| Warranty Deed | $1,180,000 | Royal Title Services | |
| Warranty Deed | -- | Royal Title | |
| Warranty Deed | -- | None Available | |
| Deed | $495,500 | -- | |
| Warranty Deed | -- | -- |
Mortgage History
| Date | Status | Loan Amount | Loan Type |
|---|---|---|---|
| Open | $900,000 | New Conventional | |
| Previous Owner | $647,200 | New Conventional | |
| Previous Owner | $434,350 | New Conventional | |
| Previous Owner | $447,550 | New Conventional | |
| Previous Owner | $130,000 | New Conventional | |
| Previous Owner | $49,500 | Adjustable Rate Mortgage/ARM | |
| Previous Owner | $396,000 | New Conventional | |
| Previous Owner | $396,400 | New Conventional | |
| Previous Owner | $396,000 | New Conventional | |
| Previous Owner | $238,400 | New Conventional |
Property History
| Date | Event | Price | Change | Sq Ft Price |
|---|---|---|---|---|
| 08/08/2024 08/08/24 | Sold | $1,180,000 | +7.3% | $293 / Sq Ft |
| 07/12/2024 07/12/24 | Pending | -- | -- | -- |
| 07/09/2024 07/09/24 | For Sale | $1,100,000 | +15.8% | $273 / Sq Ft |
| 04/27/2022 04/27/22 | Sold | $950,000 | 0.0% | $326 / Sq Ft |
| 02/17/2022 02/17/22 | Pending | -- | -- | -- |
| 02/17/2022 02/17/22 | For Sale | $950,000 | +91.9% | $326 / Sq Ft |
| 07/13/2016 07/13/16 | Sold | $495,000 | -1.0% | $170 / Sq Ft |
| 06/09/2016 06/09/16 | Pending | -- | -- | -- |
| 06/09/2016 06/09/16 | For Sale | $499,900 | +0.9% | $171 / Sq Ft |
| 06/14/2013 06/14/13 | Sold | $495,500 | -0.7% | $170 / Sq Ft |
| 05/06/2013 05/06/13 | Pending | -- | -- | -- |
| 02/22/2013 02/22/13 | For Sale | $499,000 | -- | $171 / Sq Ft |
Tax History Compared to Growth
Tax History
| Year | Tax Paid | Tax Assessment Tax Assessment Total Assessment is a certain percentage of the fair market value that is determined by local assessors to be the total taxable value of land and additions on the property. | Land | Improvement |
|---|---|---|---|---|
| 2024 | $11,464 | $969,100 | $60,100 | $909,000 |
| 2023 | $11,464 | $928,700 | $60,100 | $868,600 |
| 2022 | $8,090 | $640,600 | $60,100 | $580,500 |
| 2021 | $7,375 | $614,600 | $36,300 | $578,300 |
| 2020 | $7,254 | $602,100 | $36,300 | $565,800 |
| 2019 | $6,199 | $503,700 | $36,300 | $467,400 |
| 2018 | $6,064 | $488,000 | $36,300 | $451,700 |
| 2017 | $5,401 | $495,200 | $36,300 | $458,900 |
| 2016 | $5,348 | $502,900 | $36,300 | $466,600 |
| 2014 | $5,130 | $470,400 | $36,300 | $434,100 |
| 2013 | $2,602 | $250,400 | $36,300 | $214,100 |
Agents Affiliated with this Home
-
Matt McLaughlin

Seller's Agent in 2024
Matt McLaughlin
F.C. Tucker Company
(317) 590-0529
104 in this area
684 Total Sales
-
Dustin Sickinger
D
Buyer's Agent in 2024
Dustin Sickinger
Compass Indiana, LLC
(317) 698-1869
5 in this area
75 Total Sales
-
G
Seller's Agent in 2013
George Tikijian
Tikijian Associates
-
M
Buyer's Agent in 2013
Mike Puckett
United Real Estate Indpls
Map
Source: MIBOR Broker Listing Cooperative®
MLS Number: 21836409
APN: 49-06-12-229-004.000-801
- 4710 N Pennsylvania St
- 4544 N Meridian St
- 4912 Central Ave
- 4920 Central Ave
- 4410 N Pennsylvania St
- 140 E 44th St
- 4619 N Park Ave
- 4902 N Park Ave
- 206 E 51st St
- 4652 N Kenwood Ave
- 4415 N Illinois St
- 4901 N Kenwood Ave
- 4732 N Kenwood Ave
- 140 W Hampton Dr
- 5015 N Park Ave
- 4455 Broadway St
- 4902 N Capitol Ave
- 126 Berkley Rd
- 4247 Central Ave
- 5135 N Kenwood Ave
