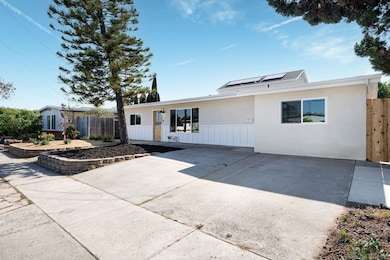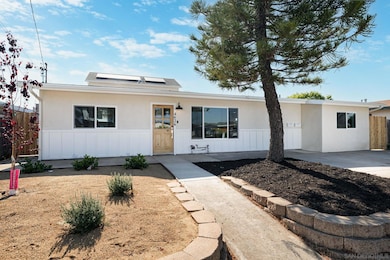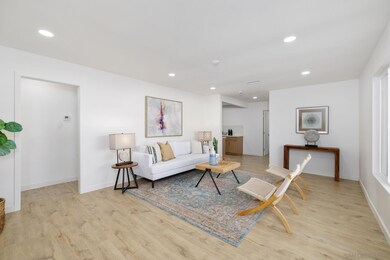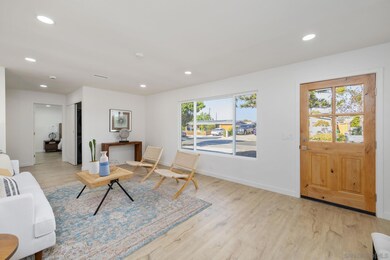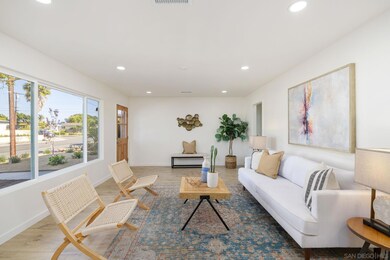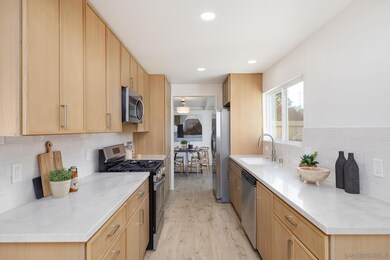
4626 Derrick Dr San Diego, CA 92117
Clairemont Mesa East NeighborhoodEstimated payment $10,694/month
Highlights
- Detached Guest House
- Cooling Available
- Living Room
- Home Office
- Slab Porch or Patio
- Laundry Room
About This Home
Welcome to 4626-4628 Derrick Drive, San Diego, CA 92117 — a rare dual-home opportunity in the heart of Clairemont. The fully renovated front residence features four spacious bedrooms and two luxurious bathrooms, showcasing brand new appliances, modern finishes, and thoughtful upgrades throughout. Enjoy both a private side yard and a generous rear yard, perfect for outdoor living and entertaining. Tucked away at the back of the property is a stunning new-construction, detached ADU offering 1,200 square feet of contemporary living. This beautifully designed home includes three bedrooms, two and a half bathrooms, and an open-concept layout with high-end finishes, making it ideal for multi-generational living or a premium rental opportunity. Don’t miss your chance to own this exceptional, move-in-ready property with flexible living potential in one of San Diego’s most sought-after neighborhoods.
Open House Schedule
-
Saturday, June 14, 202510:00 am to 12:00 pm6/14/2025 10:00:00 AM +00:006/14/2025 12:00:00 PM +00:00Add to Calendar
Home Details
Home Type
- Single Family
Est. Annual Taxes
- $2,288
Year Built
- Built in 1961
Lot Details
- Wood Fence
- Level Lot
- Property is zoned Rs-1-7
Home Design
- Asphalt Roof
Interior Spaces
- 2,533 Sq Ft Home
- 1-Story Property
- Family Room
- Living Room
- Dining Area
- Home Office
- Laminate Flooring
Kitchen
- Gas Oven
- Gas Range
- Range Hood
- Microwave
- Dishwasher
Bedrooms and Bathrooms
- 7 Bedrooms
- 5 Full Bathrooms
Laundry
- Laundry Room
- Stacked Washer and Dryer
Parking
- 2 Parking Spaces
- Driveway
Outdoor Features
- Slab Porch or Patio
Additional Homes
- Detached Guest House
- 1,200 SF Accessory Dwelling Unit
- Number of ADU Units: 1
- ADU built in 2025
- ADU includes 3 Bedrooms and 1 Bathroom
- Kitchen Sink
- Range Cooktop
- Stove
- Separate access to accessory dwelling unit
- Entrance to ADU on street level
- ADU includes parking
Utilities
- Cooling Available
- Heating Available
Listing and Financial Details
- Assessor Parcel Number 361-535-08-00
Map
Home Values in the Area
Average Home Value in this Area
Tax History
| Year | Tax Paid | Tax Assessment Tax Assessment Total Assessment is a certain percentage of the fair market value that is determined by local assessors to be the total taxable value of land and additions on the property. | Land | Improvement |
|---|---|---|---|---|
| 2024 | $2,288 | $183,423 | $104,056 | $79,367 |
| 2023 | $2,182 | $175,344 | $97,467 | $77,877 |
| 2022 | $2,124 | $171,906 | $95,556 | $76,350 |
| 2021 | $2,110 | $168,536 | $93,683 | $74,853 |
| 2020 | $2,084 | $166,809 | $92,723 | $74,086 |
| 2019 | $2,048 | $163,539 | $90,905 | $72,634 |
| 2018 | $1,916 | $160,333 | $89,123 | $71,210 |
| 2017 | $81 | $157,190 | $87,376 | $69,814 |
| 2016 | $1,839 | $154,109 | $85,663 | $68,446 |
| 2015 | $1,812 | $151,795 | $84,377 | $67,418 |
| 2014 | $1,785 | $148,823 | $82,725 | $66,098 |
Property History
| Date | Event | Price | Change | Sq Ft Price |
|---|---|---|---|---|
| 06/12/2025 06/12/25 | For Sale | $1,979,000 | +110.5% | $781 / Sq Ft |
| 06/25/2024 06/25/24 | Sold | $940,000 | +6.8% | $762 / Sq Ft |
| 05/22/2024 05/22/24 | Pending | -- | -- | -- |
| 05/03/2024 05/03/24 | For Sale | $880,000 | -- | $713 / Sq Ft |
Purchase History
| Date | Type | Sale Price | Title Company |
|---|---|---|---|
| Grant Deed | $940,000 | First American Title | |
| Quit Claim Deed | -- | None Listed On Document | |
| Interfamily Deed Transfer | -- | None Available | |
| Interfamily Deed Transfer | -- | None Available |
Mortgage History
| Date | Status | Loan Amount | Loan Type |
|---|---|---|---|
| Open | $799,000 | New Conventional |
Similar Homes in San Diego, CA
Source: San Diego MLS
MLS Number: 250030430
APN: 361-535-08
- 4684 Cheshire St
- 4566 Derrick Dr
- 5002 Triana St
- 5061 Canosa Ave
- 4657 Chateau Place
- 5231 Channing St
- 4822 Kesling Ct
- 4716 Mount Cervin Dr
- 5252 Balboa Arms Dr Unit 155
- 5252 Balboa Arms Dr Unit 222
- 5404 Balboa Arms Dr Unit 461
- 5243 Tara Place
- 5402 Balboa Arms Dr Unit 415
- 4815 Sagasti Ave
- 5555 Castleton Dr
- 5170 Clairemont Mesa Blvd Unit 27
- 5017 Mount Gaywas Dr
- 4870 Doliva Dr
- 5768 Camber Dr
- 5143 Conrad Ave

