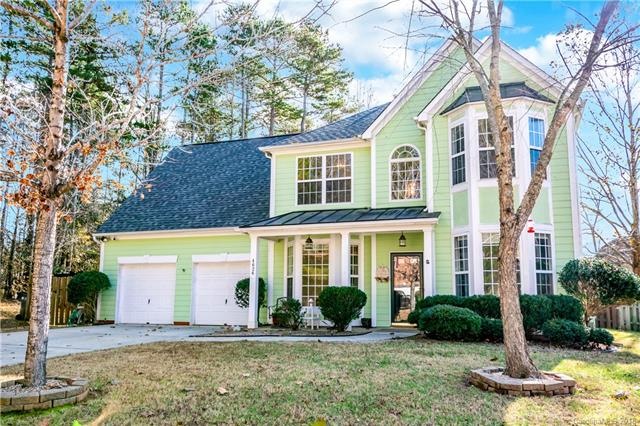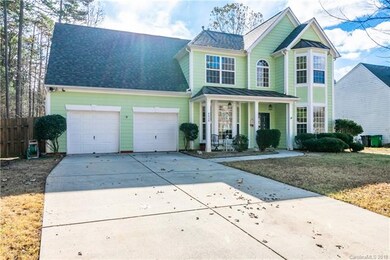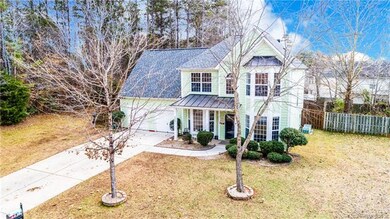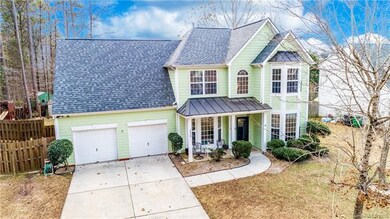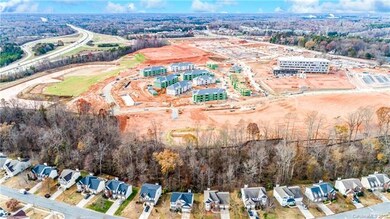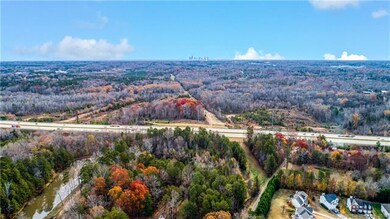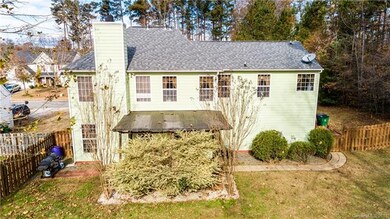
4626 Hoste Way Ln Charlotte, NC 28216
Mountain Island NeighborhoodEstimated Value: $383,000 - $461,000
Highlights
- Open Floorplan
- Attic
- Fireplace
- Transitional Architecture
- Community Pool
- Attached Garage
About This Home
As of January 2019You enter through a 2-story foyer, welcomed by tons of light. To the left, right and straight ahead are beautiful arched doorways. The 2-story great room won't disappoint with a gas fireplace and architectural molding details. The first floor includes a spacious eat-in kitchen as well as separate dining room (currently play room) and extra bar height seating at the counter. The kitchen includes gorgeous granite counter-tops and a tile back-splash as well as stainless steel appliances. The master retreat is huge with trey ceilings, newer wood laminate floors and a niche for the sitting area. The master bathroom suite includes a garden tub, shower, double vanity and walk-in closet. Enjoy the large fenced-in yard, fire pit area, and a covered deck with plenty of space for gatherings. There is a two-car attached garage and ample parking space in driveway. The community includes a pool. Close to Mountain Island Lake, 485, new up and coming Riverbend Village, uptown and Northlake Mall.
Last Agent to Sell the Property
Katie O'Neill
EXP Realty LLC License #286850 Listed on: 12/11/2018

Home Details
Home Type
- Single Family
Year Built
- Built in 2000
Lot Details
- Level Lot
HOA Fees
- $33 Monthly HOA Fees
Parking
- Attached Garage
Home Design
- Transitional Architecture
- Slab Foundation
Interior Spaces
- Open Floorplan
- Tray Ceiling
- Fireplace
- Window Treatments
- Pull Down Stairs to Attic
Kitchen
- Breakfast Bar
- Kitchen Island
Flooring
- Laminate
- Tile
Bedrooms and Bathrooms
- Walk-In Closet
- Garden Bath
Outdoor Features
- Fire Pit
- Shed
Listing and Financial Details
- Assessor Parcel Number 033-041-35
Community Details
Overview
- Csi Properties Association, Phone Number (704) 892-1660
Recreation
- Community Pool
Ownership History
Purchase Details
Home Financials for this Owner
Home Financials are based on the most recent Mortgage that was taken out on this home.Purchase Details
Home Financials for this Owner
Home Financials are based on the most recent Mortgage that was taken out on this home.Purchase Details
Home Financials for this Owner
Home Financials are based on the most recent Mortgage that was taken out on this home.Purchase Details
Home Financials for this Owner
Home Financials are based on the most recent Mortgage that was taken out on this home.Similar Homes in Charlotte, NC
Home Values in the Area
Average Home Value in this Area
Purchase History
| Date | Buyer | Sale Price | Title Company |
|---|---|---|---|
| Kathleen Shaw Jacob Timothy | $248,000 | None Available | |
| Winkle Richard H | $193,500 | Attorney | |
| Kovendi Attila | $189,000 | None Available | |
| Eckler Joseph M | $166,000 | -- |
Mortgage History
| Date | Status | Borrower | Loan Amount |
|---|---|---|---|
| Open | Shaw Jacob Timothy | $241,500 | |
| Closed | Kathleen Shaw Jacob Timothy | $238,620 | |
| Previous Owner | Winkle Richard H | $183,825 | |
| Previous Owner | Kovendi Attila | $125,000 | |
| Previous Owner | Eckler Joseph M | $157,500 |
Property History
| Date | Event | Price | Change | Sq Ft Price |
|---|---|---|---|---|
| 01/31/2019 01/31/19 | Sold | $248,000 | +1.2% | $107 / Sq Ft |
| 12/17/2018 12/17/18 | Pending | -- | -- | -- |
| 12/11/2018 12/11/18 | For Sale | $245,000 | -- | $105 / Sq Ft |
Tax History Compared to Growth
Tax History
| Year | Tax Paid | Tax Assessment Tax Assessment Total Assessment is a certain percentage of the fair market value that is determined by local assessors to be the total taxable value of land and additions on the property. | Land | Improvement |
|---|---|---|---|---|
| 2023 | $2,892 | $375,300 | $70,000 | $305,300 |
| 2022 | $2,363 | $231,900 | $40,000 | $191,900 |
| 2021 | $2,352 | $231,900 | $40,000 | $191,900 |
| 2020 | $2,293 | $226,500 | $40,000 | $186,500 |
| 2019 | $2,277 | $226,500 | $40,000 | $186,500 |
| 2018 | $2,125 | $156,400 | $28,500 | $127,900 |
| 2017 | $2,087 | $156,400 | $28,500 | $127,900 |
| 2016 | $2,078 | $156,400 | $28,500 | $127,900 |
| 2015 | $2,066 | $156,400 | $28,500 | $127,900 |
| 2014 | $2,071 | $156,400 | $28,500 | $127,900 |
Agents Affiliated with this Home
-

Seller's Agent in 2019
Katie O'Neill
EXP Realty LLC
(732) 724-9018
20 Total Sales
-
Melissa Berens

Buyer's Agent in 2019
Melissa Berens
Keller Williams South Park
(704) 293-1754
221 Total Sales
Map
Source: Canopy MLS (Canopy Realtor® Association)
MLS Number: CAR3403106
APN: 033-041-35
- 11124 Chastain Parc Dr
- 5229 Mount Holly-Huntersville Rd
- 11320 Kennewick Rd
- 5434 Beckhaven Ln
- 5028 Polo Gate Blvd
- 5214 Polo Gate Blvd
- 11917 Pump Station Rd
- 4119 Nicole Eileen Ln
- 4919 Polo Gate Blvd
- 0000 Serenity Woods Ct
- 4754 Polo Gate Blvd
- 3527 Creeping Flora Ln
- 4723 Polo Gate Blvd
- 4759 Polo Gate Blvd
- 4875 Polo Gate Blvd
- 3825 Mountain Cove Dr
- 0 Eagle Chase Dr
- 2820 Bellhaven Cir
- 6215 Simpson Rd
- 0 Coppola Dr Unit CAR4208102
- 4626 Hoste Way Ln
- 4618 Hoste Way Ln
- 7206 Wattsdale Ave
- 7202 Wattsdale Ave
- 4627 Hoste Way Ln
- 7214 Wattsdale Ave
- 4615 Hoste Way Ln
- 10824 Chastain Parc Dr
- 7203 Wattsdale Ave
- 10816 Chastain Parc Dr
- 10810 Chastain Parc Dr Unit 45
- 10810 Chastain Parc Dr
- 10902 Chastain Parc Dr
- 9801 McRorie Rd
- 9228 Chastain Walk Dr
- 9302 Chastain Walk Dr
- 9710 McRorie Rd
- 9306 Chastain Walk Dr
- 7207 Wattsdale Ave
- 9800 McRorie Rd
