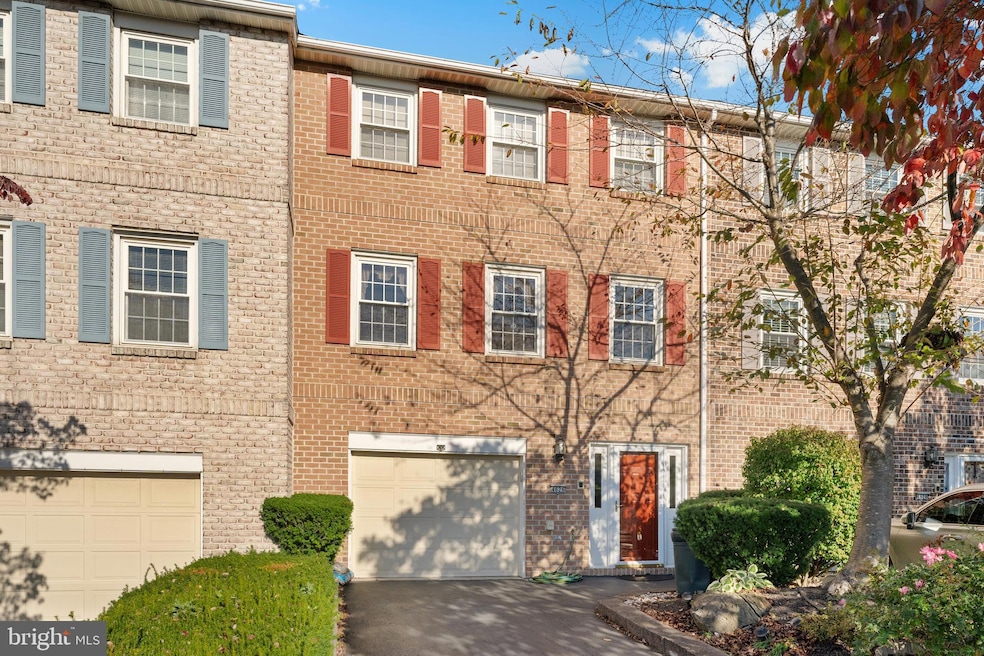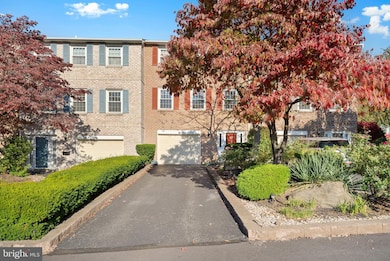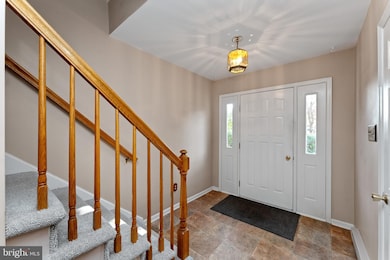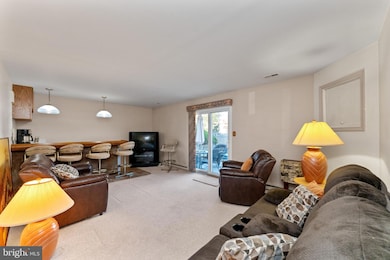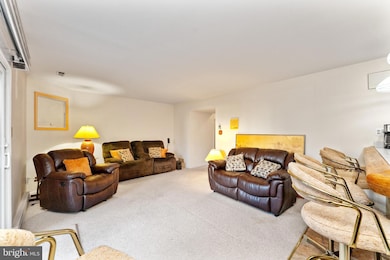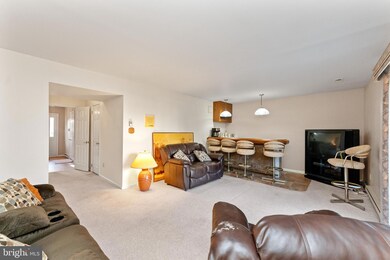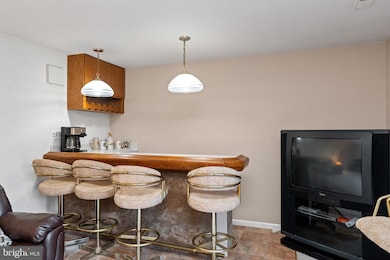4626 N Hedgerow Dr Allentown, PA 18103
Estimated payment $2,209/month
Highlights
- 1 Car Attached Garage
- Living Room
- Central Heating and Cooling System
- Wescosville Elementary School Rated A-
- Laundry Room
- 5-minute walk to Joseph Michael Prater Memorial Park
About This Home
Highest and best deadline - 10/27/2025 at 6 p.m. Welcome to 4626 N Hedgerow Dr in Clearview manor! This move in ready home is up for sale for the first time since being built!. The main floor has a 1 car garage with bonus area for storage that also has a wash sink. The family room is ideal to entertain in with a wet bar. This room also has glass double doors that open to the back yard, that is fenced and is tastefully landscaped. The second floor has a living room with access to the deck over looking the back yard. A full dining room, an eat in kitchen with stainless steel appliances, a laundry closet and a half bath wrap up this level. The third floor has 3 bedrooms including the primary bedroom that has double closets, it's own Full bathroom with tub. The 2 other bedrooms have their own closets and a Full hall bath is also located on this floor. The home has an intercom system, and central vacuum system, A new Roof installed this year and a new HVAC system as well. This home is conveniently located near major highways and does have an HOA for common area maintenance.
Listing Agent
(610) 462-9737 jessicavooztree@gmail.com Iron Valley Real Estate Legacy License #AB068046 Listed on: 10/22/2025

Townhouse Details
Home Type
- Townhome
Est. Annual Taxes
- $4,361
Year Built
- Built in 1986
Lot Details
- 2,910 Sq Ft Lot
- Lot Dimensions are 23.00 x 127.00
HOA Fees
- $54 Monthly HOA Fees
Parking
- 1 Car Attached Garage
Home Design
- Brick Exterior Construction
- Slab Foundation
- Fiberglass Roof
- Asphalt Roof
- Aluminum Siding
- Vinyl Siding
Interior Spaces
- 1,932 Sq Ft Home
- Property has 3 Levels
- Family Room
- Living Room
- Dining Room
Kitchen
- Electric Oven or Range
- Dishwasher
Bedrooms and Bathrooms
- 3 Bedrooms
Laundry
- Laundry Room
- Dryer
- Washer
Schools
- Wescosville Elementary School
- Lower Macungie Middle School
- Emmaus High School
Utilities
- Central Heating and Cooling System
- Electric Water Heater
Community Details
- Association fees include common area maintenance
- Clearview Manor Subdivision
Listing and Financial Details
- Tax Lot 095
- Assessor Parcel Number 548506318866-00001
Map
Home Values in the Area
Average Home Value in this Area
Tax History
| Year | Tax Paid | Tax Assessment Tax Assessment Total Assessment is a certain percentage of the fair market value that is determined by local assessors to be the total taxable value of land and additions on the property. | Land | Improvement |
|---|---|---|---|---|
| 2025 | $4,223 | $165,400 | $10,800 | $154,600 |
| 2024 | $4,085 | $165,400 | $10,800 | $154,600 |
| 2023 | $4,004 | $165,400 | $10,800 | $154,600 |
| 2022 | $3,909 | $165,400 | $154,600 | $10,800 |
| 2021 | $3,826 | $165,400 | $10,800 | $154,600 |
| 2020 | $3,789 | $165,400 | $10,800 | $154,600 |
| 2019 | $3,725 | $165,400 | $10,800 | $154,600 |
| 2018 | $3,676 | $165,400 | $10,800 | $154,600 |
| 2017 | $3,612 | $165,400 | $10,800 | $154,600 |
| 2016 | -- | $165,400 | $10,800 | $154,600 |
| 2015 | -- | $165,400 | $10,800 | $154,600 |
| 2014 | -- | $165,400 | $10,800 | $154,600 |
Property History
| Date | Event | Price | List to Sale | Price per Sq Ft |
|---|---|---|---|---|
| 11/15/2025 11/15/25 | Price Changed | $340,000 | -2.4% | $176 / Sq Ft |
| 11/14/2025 11/14/25 | Sold | $348,500 | +2.5% | $180 / Sq Ft |
| 10/28/2025 10/28/25 | Pending | -- | -- | -- |
| 10/22/2025 10/22/25 | For Sale | $340,000 | -- | $176 / Sq Ft |
Purchase History
| Date | Type | Sale Price | Title Company |
|---|---|---|---|
| Deed | $20,000 | -- | |
| Deed | $90,000 | -- |
Source: Bright MLS
MLS Number: PALH2013716
APN: 548506318866-1
- 1045 Barnside Rd
- 4720 Shuler St
- 4881 Spruce Rd
- 990 Hill Dr
- 1385 Brookside Rd
- 1015 Village Round Unit 106K
- 5300 Hanover Dr
- 4395 E Texas Rd
- 1037 Village Round Unit L
- 5133 Meadow Ln
- 5475 Hamilton Blvd Unit 7
- 5524 Stonecroft Ln
- 5280 Townsquare Dr
- 1675 Hamlet Dr
- 2035 Elbow Ln
- 1339 Brassie St
- 5175 Meadowview Dr
- 5736 Greens Dr
- 1141 Glick Ave
- 2117 Isabel Ln
