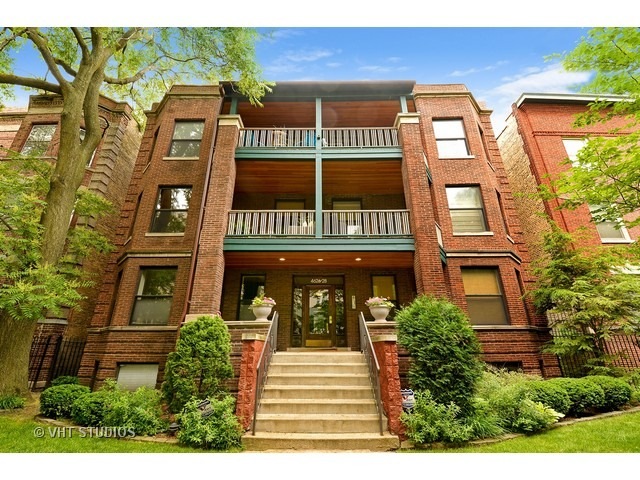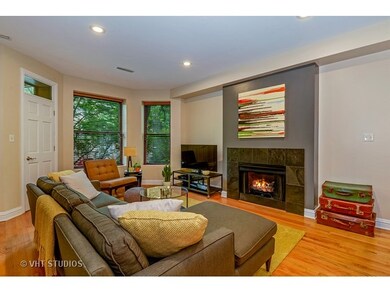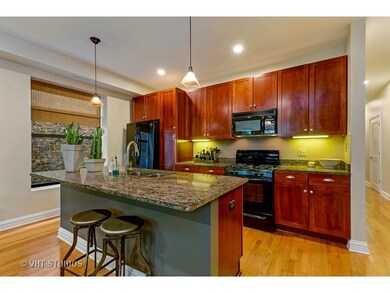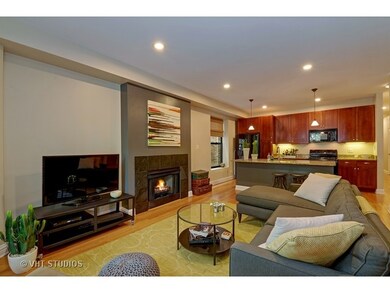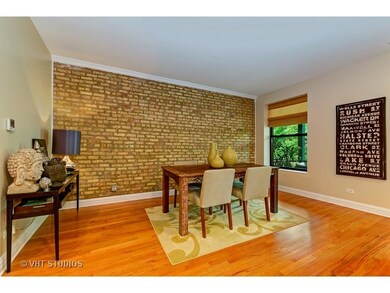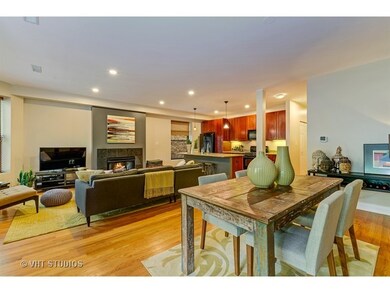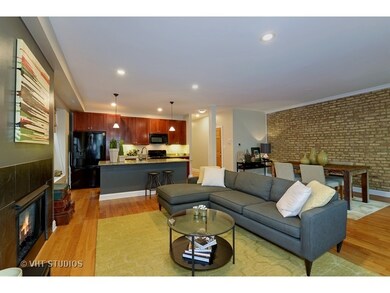
4626 N Racine Ave Unit 2S Chicago, IL 60640
Sheridan Park NeighborhoodHighlights
- Deck
- Terrace
- Breakfast Bar
- Wood Flooring
- Fenced Yard
- 3-minute walk to Gooseberry Park
About This Home
As of June 2018HISTORIC SHERIDAN PARK 3BD/2BTH WITH GATED PARKING! EXTRA WIDE REHAB ON QUIET, TREE LINED STREET.UNIT HAS A FRONT GREAT ROOM WITH COVERED FRONT TERRACE, EXPOSED BRICK, OPEN KITCHEN WITH BREAKFAST BAR, HIGH CEILINGS AND OVERSIZED EAST FACING WINDOWS FOR A BEAUTIFUL MORNING GLOW. THE 3RD BEDROOM HAS BEEN OPENED UP AND CREATE A BETTER FLOW. MASTER BEDROOM SUITE HAS WALK-IN CUSTOM CLOSET WITH STONE MASTER BATH, DOUBLE VANITY AND SPA RAIN SHOWER. WALK TO LAKE, RED LINE, GOLF COURSE, RESTAURANTS & NIGHTLIFE. MANY GOOD THINGS HAPPENING IN THIS WELL CENTERED HOOD INCLUDING FULL OVERHAUL OF REDLINE WILSON STOP & BAKER & NOSH! SELF RUN ASSOCIATION WITH 100% OWNER OCCUPANCY AND STRONG RESERVE FUND! PRIDE OF OWNERSHIP SHINES THROUGH-
Last Agent to Sell the Property
@properties Christie's International Real Estate License #475125048 Listed on: 07/05/2016

Property Details
Home Type
- Condominium
Est. Annual Taxes
- $8,439
Year Built
- 1925
Lot Details
- Southern Exposure
- East or West Exposure
- Fenced Yard
HOA Fees
- $215 per month
Home Design
- Brick Exterior Construction
Interior Spaces
- Fireplace With Gas Starter
- Storage
- Wood Flooring
Kitchen
- Breakfast Bar
- Oven or Range
- Microwave
- Freezer
- Dishwasher
- Disposal
Bedrooms and Bathrooms
- Primary Bathroom is a Full Bathroom
- Dual Sinks
Laundry
- Dryer
- Washer
Parking
- Parking Available
- Off Alley Parking
- Parking Included in Price
Outdoor Features
- Deck
- Terrace
Utilities
- Forced Air Heating and Cooling System
- Heating System Uses Gas
Community Details
- Pets Allowed
Listing and Financial Details
- Homeowner Tax Exemptions
Ownership History
Purchase Details
Home Financials for this Owner
Home Financials are based on the most recent Mortgage that was taken out on this home.Purchase Details
Home Financials for this Owner
Home Financials are based on the most recent Mortgage that was taken out on this home.Purchase Details
Home Financials for this Owner
Home Financials are based on the most recent Mortgage that was taken out on this home.Purchase Details
Home Financials for this Owner
Home Financials are based on the most recent Mortgage that was taken out on this home.Purchase Details
Home Financials for this Owner
Home Financials are based on the most recent Mortgage that was taken out on this home.Similar Homes in Chicago, IL
Home Values in the Area
Average Home Value in this Area
Purchase History
| Date | Type | Sale Price | Title Company |
|---|---|---|---|
| Interfamily Deed Transfer | -- | Citywide Title Corporation | |
| Warranty Deed | $379,000 | Stewart Title Company | |
| Warranty Deed | $357,500 | Proper Title Llc | |
| Interfamily Deed Transfer | -- | -- | |
| Warranty Deed | $279,500 | Prairie Title |
Mortgage History
| Date | Status | Loan Amount | Loan Type |
|---|---|---|---|
| Open | $298,000 | New Conventional | |
| Previous Owner | $303,200 | New Conventional | |
| Previous Owner | $321,750 | New Conventional | |
| Previous Owner | $271,000 | Adjustable Rate Mortgage/ARM | |
| Previous Owner | $290,000 | New Conventional | |
| Previous Owner | $290,000 | New Conventional | |
| Previous Owner | $289,000 | Unknown | |
| Previous Owner | $50,000 | Credit Line Revolving | |
| Previous Owner | $273,000 | Unknown | |
| Previous Owner | $275,000 | Unknown | |
| Previous Owner | $271,800 | Unknown | |
| Previous Owner | $265,350 | No Value Available | |
| Previous Owner | $3,720,000 | Unknown |
Property History
| Date | Event | Price | Change | Sq Ft Price |
|---|---|---|---|---|
| 06/07/2018 06/07/18 | Sold | $379,000 | -0.2% | $253 / Sq Ft |
| 04/16/2018 04/16/18 | Pending | -- | -- | -- |
| 04/11/2018 04/11/18 | For Sale | $379,900 | +6.3% | $253 / Sq Ft |
| 10/14/2016 10/14/16 | Sold | $357,500 | -3.4% | $249 / Sq Ft |
| 08/15/2016 08/15/16 | Pending | -- | -- | -- |
| 07/05/2016 07/05/16 | For Sale | $369,900 | -- | $258 / Sq Ft |
Tax History Compared to Growth
Tax History
| Year | Tax Paid | Tax Assessment Tax Assessment Total Assessment is a certain percentage of the fair market value that is determined by local assessors to be the total taxable value of land and additions on the property. | Land | Improvement |
|---|---|---|---|---|
| 2024 | $8,439 | $47,059 | $9,018 | $38,041 |
| 2023 | $8,227 | $40,000 | $7,263 | $32,737 |
| 2022 | $8,227 | $40,000 | $7,263 | $32,737 |
| 2021 | $8,043 | $39,999 | $7,263 | $32,736 |
| 2020 | $7,305 | $32,791 | $5,568 | $27,223 |
| 2019 | $7,331 | $36,490 | $5,568 | $30,922 |
| 2018 | $6,529 | $36,490 | $5,568 | $30,922 |
| 2017 | $6,201 | $32,179 | $4,842 | $27,337 |
| 2016 | $5,945 | $32,179 | $4,842 | $27,337 |
| 2015 | $5,416 | $32,179 | $4,842 | $27,337 |
| 2014 | $4,964 | $29,321 | $3,692 | $25,629 |
| 2013 | $4,854 | $29,321 | $3,692 | $25,629 |
Agents Affiliated with this Home
-

Seller's Agent in 2018
Ted Mortellaro
Baird & Warner
(773) 793-0313
19 in this area
105 Total Sales
-

Buyer's Agent in 2018
Mindy Karp
Compass
(847) 962-2526
4 Total Sales
-

Seller's Agent in 2016
Alley Ballard
@ Properties
(312) 848-7787
14 in this area
278 Total Sales
-

Seller Co-Listing Agent in 2016
John Park
@ Properties
(847) 651-1983
80 Total Sales
Map
Source: Midwest Real Estate Data (MRED)
MLS Number: MRD09276502
APN: 14-17-111-030-1003
- 4618 N Racine Ave Unit 1F
- 4611 N Magnolia Ave Unit 2
- 4612 N Magnolia Ave
- 4553 N Magnolia Ave Unit 205
- 4642 N Magnolia Ave
- 4652 N Magnolia Ave
- 4660 N Winthrop Ave Unit 1N
- 4541 N Malden St Unit 3N
- 4623 N Beacon St Unit 3N
- 4640 N Kenmore Ave Unit 2S
- 4755 N Malden St Unit GS
- 4717 N Kenmore Ave Unit GS
- 1000 W Leland Ave Unit 9B
- 1215 W Gunnison St Unit 310
- 4755 N Beacon St Unit 3
- 1100 W Montrose Ave Unit 207
- 4711 N Dover St Unit 3S
- 4832 N Winthrop Ave
- 950 W Leland Ave Unit 702
- 4752 N Beacon St
