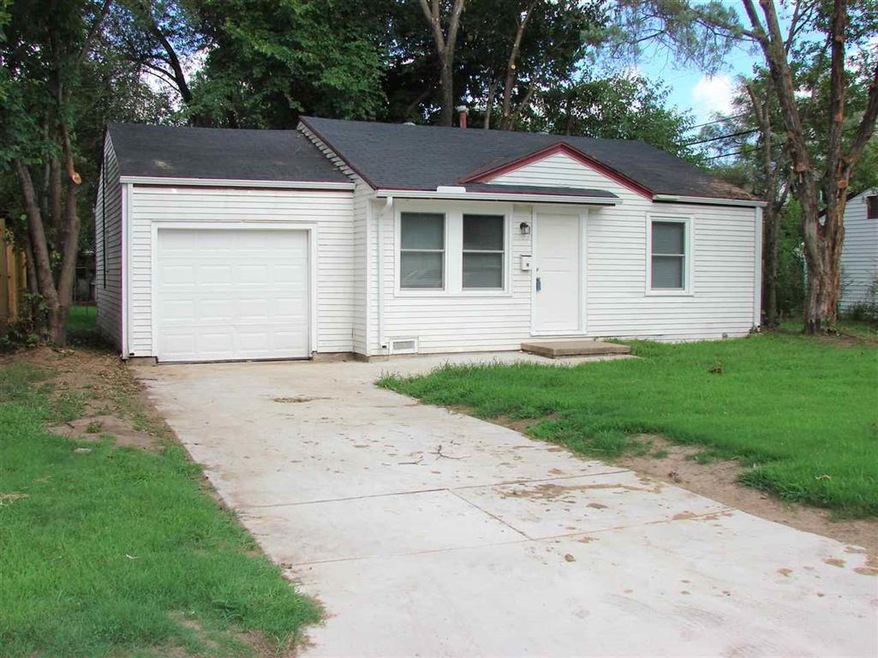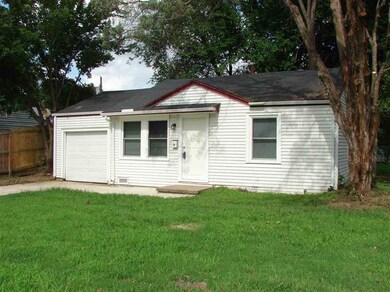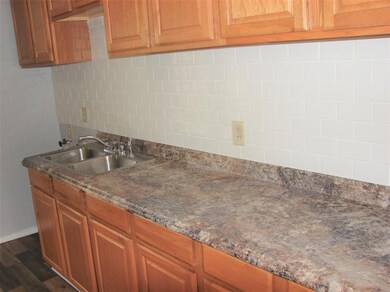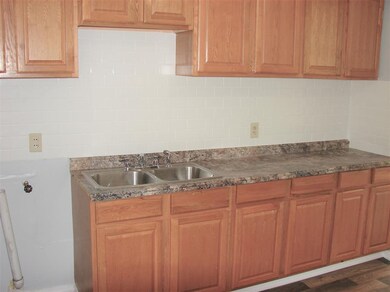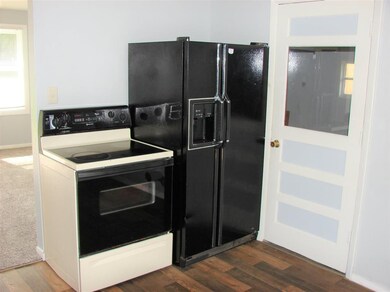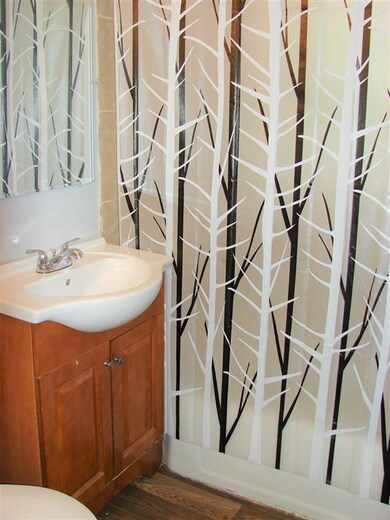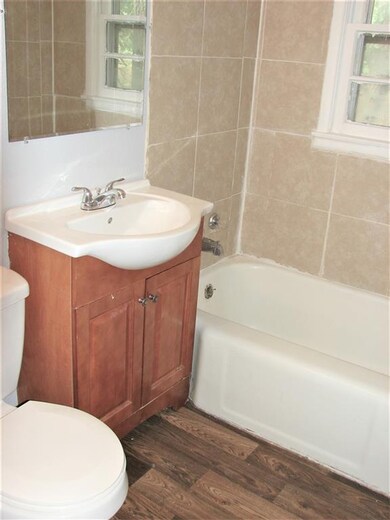
4626 S Laclede St Wichita, KS 67217
South Seneca NeighborhoodEstimated Value: $88,159 - $92,000
Highlights
- A-Frame Home
- 1 Car Attached Garage
- Forced Air Heating and Cooling System
- Wood Flooring
- Ranch Style House
- Combination Kitchen and Dining Room
About This Home
As of December 2020Cute house! Fresh paint and carpet make this one move in ready! New driveway and back porch concrete, Updated breaker box, metal siding, builtins in the hallway, newer kitchen cabinets, countertop and subway tile backsplash make this one a needle in a haystack! MOTIVATED SELLER. BRING ALL OFFERS! Set up a showing today!
Last Agent to Sell the Property
Keller Williams Signature Partners, LLC License #00228353 Listed on: 07/29/2020
Last Buyer's Agent
Keller Williams Signature Partners, LLC License #00228353 Listed on: 07/29/2020
Home Details
Home Type
- Single Family
Est. Annual Taxes
- $487
Year Built
- Built in 1951
Lot Details
- 7,726 Sq Ft Lot
- Wood Fence
- Chain Link Fence
Parking
- 1 Car Attached Garage
Home Design
- A-Frame Home
- Ranch Style House
- Composition Roof
- Vinyl Siding
Interior Spaces
- 676 Sq Ft Home
- Combination Kitchen and Dining Room
- Wood Flooring
Kitchen
- Oven or Range
- Electric Cooktop
- Laminate Countertops
Bedrooms and Bathrooms
- 2 Bedrooms
- 1 Full Bathroom
Laundry
- Laundry on main level
- 220 Volts In Laundry
Outdoor Features
- Rain Gutters
Schools
- Cessna Elementary School
- Truesdell Middle School
- South High School
Utilities
- Forced Air Heating and Cooling System
- Heating System Uses Gas
Community Details
- Purcells Subdivision
Listing and Financial Details
- Assessor Parcel Number 20173-214-17-0-34-02-006.00
Ownership History
Purchase Details
Home Financials for this Owner
Home Financials are based on the most recent Mortgage that was taken out on this home.Purchase Details
Purchase Details
Purchase Details
Purchase Details
Purchase Details
Similar Homes in Wichita, KS
Home Values in the Area
Average Home Value in this Area
Purchase History
| Date | Buyer | Sale Price | Title Company |
|---|---|---|---|
| Ict Airbenders Llc | -- | Security 1St Title Llc | |
| Ict Airbenders Llc | -- | Security 1St Title | |
| Ict Airbenders Llc | -- | Security 1St Title | |
| Freed Rochelle | -- | Security 1St Title Llc | |
| Blue Ribbon Investments Llc | -- | None Available | |
| Baldwin Rebecca L | -- | None Available | |
| Baldwin Rebecca L | -- | None Available | |
| Baldwin Rebecca L | -- | None Available | |
| Baldwin Rebecca L | -- | None Available |
Property History
| Date | Event | Price | Change | Sq Ft Price |
|---|---|---|---|---|
| 12/31/2020 12/31/20 | Sold | -- | -- | -- |
| 11/21/2020 11/21/20 | Pending | -- | -- | -- |
| 11/17/2020 11/17/20 | For Sale | $67,500 | 0.0% | $100 / Sq Ft |
| 11/04/2020 11/04/20 | Pending | -- | -- | -- |
| 10/26/2020 10/26/20 | Price Changed | $67,500 | -3.4% | $100 / Sq Ft |
| 10/09/2020 10/09/20 | For Sale | $69,900 | 0.0% | $103 / Sq Ft |
| 10/09/2020 10/09/20 | Price Changed | $69,900 | +3.6% | $103 / Sq Ft |
| 08/20/2020 08/20/20 | Off Market | -- | -- | -- |
| 08/19/2020 08/19/20 | Price Changed | $67,500 | -3.4% | $100 / Sq Ft |
| 07/29/2020 07/29/20 | For Sale | $69,900 | -- | $103 / Sq Ft |
Tax History Compared to Growth
Tax History
| Year | Tax Paid | Tax Assessment Tax Assessment Total Assessment is a certain percentage of the fair market value that is determined by local assessors to be the total taxable value of land and additions on the property. | Land | Improvement |
|---|---|---|---|---|
| 2023 | $738 | $6,843 | $1,725 | $5,118 |
| 2022 | $709 | $6,843 | $1,633 | $5,210 |
| 2021 | $511 | $4,695 | $932 | $3,763 |
| 2020 | $485 | $4,474 | $932 | $3,542 |
| 2019 | $487 | $4,474 | $932 | $3,542 |
| 2018 | $448 | $4,129 | $943 | $3,186 |
| 2017 | $418 | $0 | $0 | $0 |
| 2016 | $417 | $0 | $0 | $0 |
| 2015 | -- | $0 | $0 | $0 |
| 2014 | -- | $0 | $0 | $0 |
Agents Affiliated with this Home
-
LeRoy Anderson
L
Seller's Agent in 2020
LeRoy Anderson
Keller Williams Signature Partners, LLC
(316) 806-1562
1 in this area
18 Total Sales
Map
Source: South Central Kansas MLS
MLS Number: 584450
APN: 214-17-0-34-02-006.00
- 4650 S Laclede St
- 4557 S Sycamore Ave
- 6207 S Seneca St
- 536 & 538 W 50th Ct S
- 530 & 532 W 50th Ct S
- 542 & 544 W 50th Ct S
- 524 & 526 W 50th Ct S
- 5042 & 5044 S Sycamore Ct
- 548 & 550 W 50th Ct S
- 518 & 520 W 50th Ct S
- Lot 15 Block 1 Sycamore Pond Add
- 512 & 514 W 50th Ct S
- 512 W 50th Ct S
- Lot 16 Block 1 Sycamore Pond Add
- 4629 S Elizabeth Ave
- 5048 & 5050 S Sycamore Ct
- 5012 S Sycamore St
- 5001 S Sycamore Ave
- 5003 S Sycamore Ave
- 5002 S Sycamore St
- 4626 S Laclede St
- 4632 S Laclede St
- 4620 S Laclede St
- 4638 S Laclede St
- 4614 S Laclede St
- 4627 S Laclede St
- 4627 S Gold St
- 4633 S Laclede St
- 4633 S Gold St
- 4621 S Laclede St
- 4644 S Laclede St
- 4621 S Gold St
- 4639 S Laclede St
- 4639 S Gold St
- 4615 S Gold St
- 4615 S Laclede St
- 4608 S Laclede St
- 4645 S Laclede St
- 4645 S Gold St
- 4609 S Laclede St
