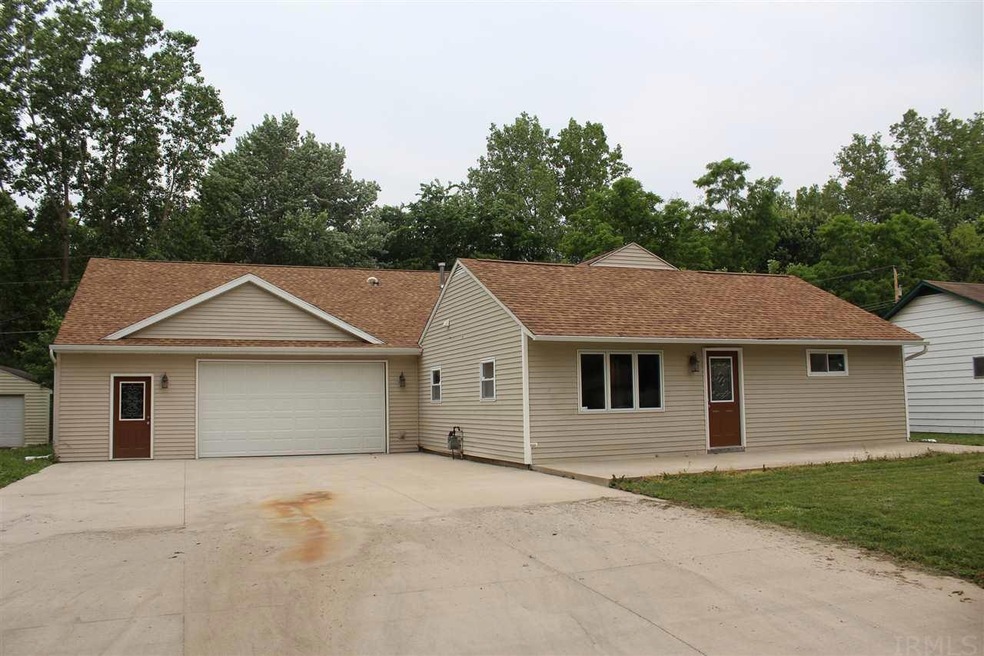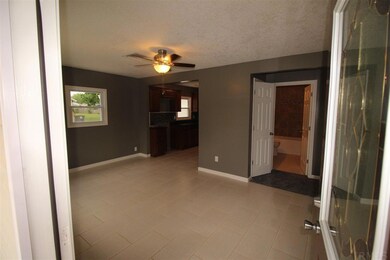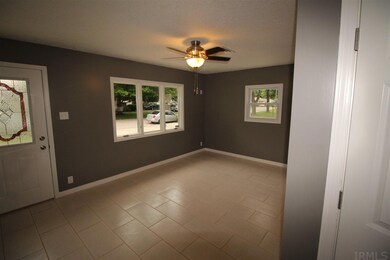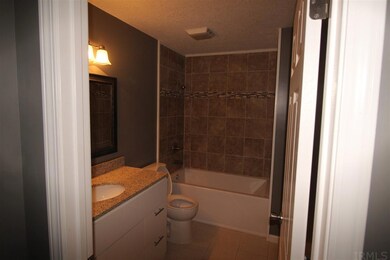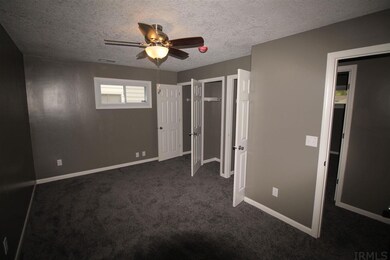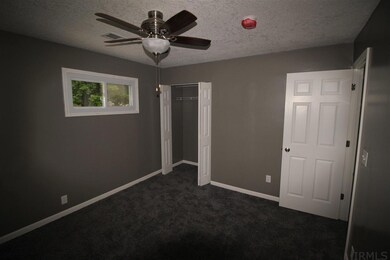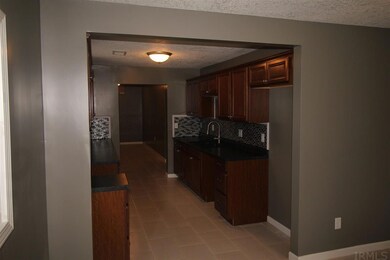
4626 W Cedar Crest Cir Fort Wayne, IN 46809
Kyle Road NeighborhoodHighlights
- Ranch Style House
- Double Pane Windows
- Ceramic Tile Flooring
- 6 Car Attached Garage
- Walk-In Closet
- Forced Air Heating and Cooling System
About This Home
As of February 2021Turn this wonderful, updated house into a cozy home. This beautiful four bedroom ranch has gone through major changes. Made perfectly to be the home of your dreams. Kitchen updates that will amaze. Large master bedroom with a private full bath. Great size family room for entertaining guest, heated garage with OVER 1500 sq feet , update plumbing, updated electrical, fenced in backyard, extra room off garage and so much more. This is not your average make-over like the other guys, this was done by licensed professionals.
Home Details
Home Type
- Single Family
Est. Annual Taxes
- $728
Year Built
- Built in 1954
Lot Details
- 10,019 Sq Ft Lot
- Lot Dimensions are 75x131
- Property is Fully Fenced
- Privacy Fence
- Wood Fence
Parking
- 6 Car Attached Garage
- Garage Door Opener
- Driveway
- Off-Street Parking
Home Design
- Ranch Style House
- Slab Foundation
- Shingle Roof
- Vinyl Construction Material
Interior Spaces
- 2,181 Sq Ft Home
- Ceiling Fan
- Double Pane Windows
- Electric Oven or Range
- Washer Hookup
Flooring
- Carpet
- Ceramic Tile
Bedrooms and Bathrooms
- 4 Bedrooms
- Walk-In Closet
- 2 Full Bathrooms
Schools
- Indian Village Elementary School
- Kekionga Middle School
- South Side High School
Utilities
- Forced Air Heating and Cooling System
- Heating System Uses Gas
Community Details
- Scotsville Subdivision
Listing and Financial Details
- Assessor Parcel Number 02-12-21-178-004.000-074
Ownership History
Purchase Details
Home Financials for this Owner
Home Financials are based on the most recent Mortgage that was taken out on this home.Purchase Details
Home Financials for this Owner
Home Financials are based on the most recent Mortgage that was taken out on this home.Purchase Details
Home Financials for this Owner
Home Financials are based on the most recent Mortgage that was taken out on this home.Purchase Details
Home Financials for this Owner
Home Financials are based on the most recent Mortgage that was taken out on this home.Purchase Details
Purchase Details
Home Financials for this Owner
Home Financials are based on the most recent Mortgage that was taken out on this home.Purchase Details
Home Financials for this Owner
Home Financials are based on the most recent Mortgage that was taken out on this home.Purchase Details
Similar Homes in Fort Wayne, IN
Home Values in the Area
Average Home Value in this Area
Purchase History
| Date | Type | Sale Price | Title Company |
|---|---|---|---|
| Warranty Deed | $172,000 | Metropolitan Title Of Indian | |
| Sheriffs Deed | $99,180 | None Available | |
| Warranty Deed | -- | Trademark Title | |
| Warranty Deed | -- | None Available | |
| Sheriffs Deed | $76,236 | None Available | |
| Warranty Deed | -- | None Available | |
| Warranty Deed | -- | None Available | |
| Interfamily Deed Transfer | -- | None Available |
Mortgage History
| Date | Status | Loan Amount | Loan Type |
|---|---|---|---|
| Open | $170,750 | VA | |
| Previous Owner | $108,050 | New Conventional | |
| Previous Owner | $133,017 | VA | |
| Previous Owner | $60,000 | Commercial | |
| Previous Owner | $73,705 | Adjustable Rate Mortgage/ARM | |
| Previous Owner | $265,000 | Credit Line Revolving | |
| Previous Owner | $30,000 | Credit Line Revolving |
Property History
| Date | Event | Price | Change | Sq Ft Price |
|---|---|---|---|---|
| 02/12/2021 02/12/21 | Sold | $172,000 | -1.7% | $79 / Sq Ft |
| 01/14/2021 01/14/21 | Pending | -- | -- | -- |
| 01/09/2021 01/09/21 | Price Changed | $174,900 | -5.4% | $80 / Sq Ft |
| 01/08/2021 01/08/21 | For Sale | $184,900 | 0.0% | $85 / Sq Ft |
| 12/14/2020 12/14/20 | Pending | -- | -- | -- |
| 12/11/2020 12/11/20 | For Sale | $184,900 | +42.3% | $85 / Sq Ft |
| 08/12/2016 08/12/16 | Sold | $129,900 | 0.0% | $60 / Sq Ft |
| 06/25/2016 06/25/16 | Pending | -- | -- | -- |
| 06/14/2016 06/14/16 | For Sale | $129,900 | -- | $60 / Sq Ft |
Tax History Compared to Growth
Tax History
| Year | Tax Paid | Tax Assessment Tax Assessment Total Assessment is a certain percentage of the fair market value that is determined by local assessors to be the total taxable value of land and additions on the property. | Land | Improvement |
|---|---|---|---|---|
| 2024 | $1,996 | $225,500 | $15,200 | $210,300 |
| 2022 | $1,896 | $199,800 | $15,200 | $184,600 |
| 2021 | $1,686 | $181,200 | $11,600 | $169,600 |
| 2020 | $1,739 | $159,900 | $11,600 | $148,300 |
| 2019 | $1,612 | $149,200 | $11,600 | $137,600 |
| 2018 | $1,589 | $146,300 | $11,600 | $134,700 |
| 2017 | $1,613 | $147,300 | $11,600 | $135,700 |
| 2016 | $402 | $60,000 | $11,600 | $48,400 |
| 2014 | $661 | $77,800 | $11,600 | $66,200 |
| 2013 | $610 | $80,500 | $11,600 | $68,900 |
Agents Affiliated with this Home
-
Robert Rolf

Seller's Agent in 2021
Robert Rolf
Mike Thomas Assoc., Inc
(260) 715-1818
1 in this area
201 Total Sales
-
Angie Biberstein

Buyer's Agent in 2021
Angie Biberstein
Coldwell Banker Holloway
(260) 413-3507
1 in this area
18 Total Sales
-
Jerry Starks

Seller's Agent in 2016
Jerry Starks
JM Realty Associates, Inc.
(260) 479-8161
296 Total Sales
-
Tracy Hale

Buyer's Agent in 2016
Tracy Hale
CENTURY 21 Bradley Realty, Inc
(260) 615-1656
125 Total Sales
Map
Source: Indiana Regional MLS
MLS Number: 201627505
APN: 02-12-21-178-004.000-074
- 3429 S Cedar Crest Cir
- 3630 Three Oaks Dr
- 5000 Ardmore Ave
- 5130 Windy Knoll Ct
- 4144 Wenonah Ln
- 4144 Meda Pass
- 4112 Hiawatha Blvd
- 4215 Arrow Dr
- 2425 Ojibway Trail
- 2417 Indian Village Blvd
- 2223 Owaissa Way
- 3537 Algonquin Pass
- 3013 Prairie Grove Dr
- 2801 Broadripple Dr
- 3001 Prairie Grove Dr
- 2606 Prairie Grove Dr
- 2707 Prairie Grove Dr
- 2701 Prairie Grove Dr
- 2819 Witchwood Dr
- 6403 Old Trail Rd
