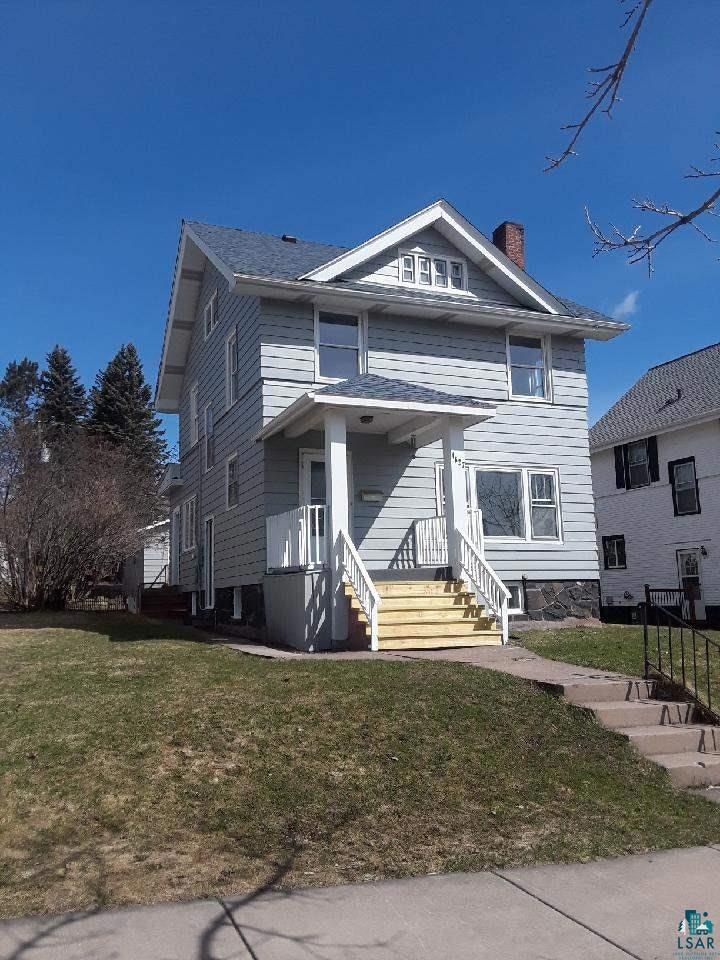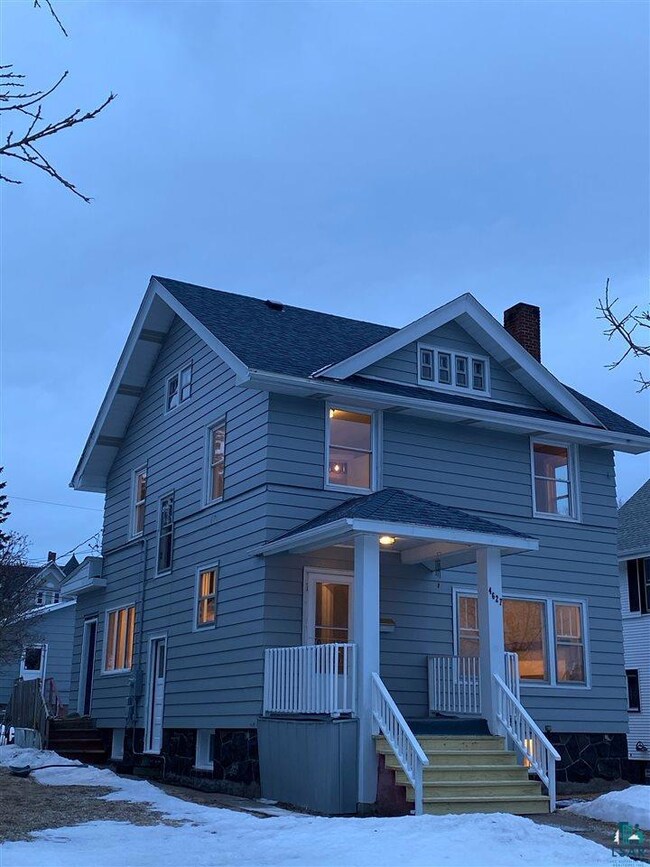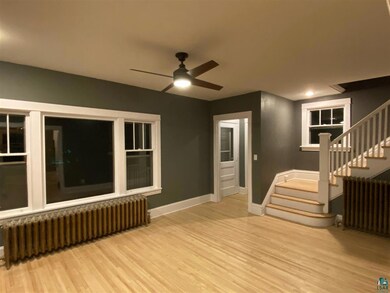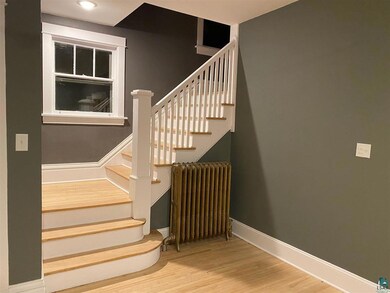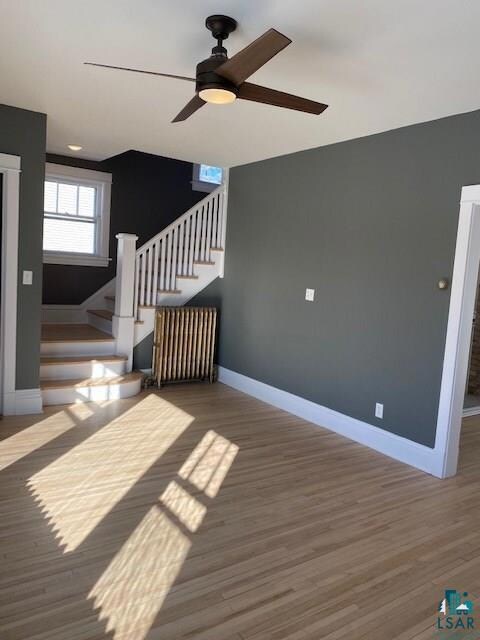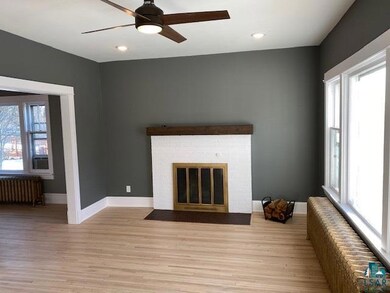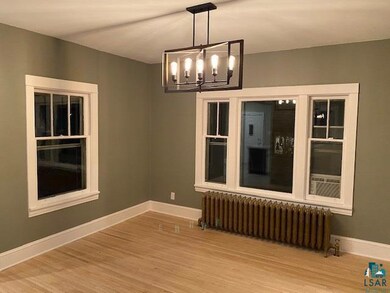
4627 Regent St Duluth, MN 55804
Lakeside-Lester Park NeighborhoodHighlights
- Traditional Architecture
- No HOA
- 3 Car Detached Garage
- Lester Park Elementary School Rated A-
- Den
- Porch
About This Home
As of June 2020Classic 2.5 Story Lakeside gem. Fantastic location with Lake Superior views. This home is very sunny and bright with lots of natural light! Ideal open floor plan. Gorgeous refinished original hardwood floors and stairs. Exposed brick in kitchen and bathroom. Wood burning fireplace. 3 bedrooms one level with lake views. New Kitchen cabinets and new Quartz countertops. New kitchen flooring. Huge updated bathroom. 2+ Heated garage with room for shop. Fresh paint interior and exterior. New top end Appliances. Updated lighting. Move in ready. Private backyard and nice front porch. Walk to the Lakewalk , restaurants and shopping . Close to Brighton Beach. Great schools. Low traffic street. Clean and Easy to show!
Home Details
Home Type
- Single Family
Est. Annual Taxes
- $2,392
Year Built
- Built in 1914
Lot Details
- 6,970 Sq Ft Lot
- Lot Dimensions are 140 x 50
- Landscaped
- Level Lot
Home Design
- Traditional Architecture
- Concrete Foundation
- Wood Frame Construction
- Wood Siding
- Metal Siding
Interior Spaces
- 2-Story Property
- Wood Burning Fireplace
- Entryway
- Family Room
- Living Room
- Dining Room
- Den
- Laundry Room
Kitchen
- Range
- Dishwasher
- Disposal
Bedrooms and Bathrooms
- 3 Bedrooms
Basement
- Basement Fills Entire Space Under The House
- Bedroom in Basement
Parking
- 3 Car Detached Garage
- Heated Garage
- Insulated Garage
- Driveway
Outdoor Features
- Porch
Utilities
- Hot Water Heating System
- Boiler Heating System
- Heating System Uses Oil
Community Details
- No Home Owners Association
Listing and Financial Details
- Assessor Parcel Number 010-3010-00630
Ownership History
Purchase Details
Home Financials for this Owner
Home Financials are based on the most recent Mortgage that was taken out on this home.Purchase Details
Home Financials for this Owner
Home Financials are based on the most recent Mortgage that was taken out on this home.Purchase Details
Home Financials for this Owner
Home Financials are based on the most recent Mortgage that was taken out on this home.Similar Homes in Duluth, MN
Home Values in the Area
Average Home Value in this Area
Purchase History
| Date | Type | Sale Price | Title Company |
|---|---|---|---|
| Warranty Deed | $246,000 | North Shore Title | |
| Warranty Deed | $146,000 | North Shore Title Llc | |
| Warranty Deed | $139,000 | North Shore Title Llc |
Mortgage History
| Date | Status | Loan Amount | Loan Type |
|---|---|---|---|
| Open | $233,700 | New Conventional | |
| Previous Owner | $156,000 | Commercial | |
| Previous Owner | $132,795 | New Conventional | |
| Previous Owner | $68,500 | New Conventional | |
| Previous Owner | $55,500 | Credit Line Revolving | |
| Previous Owner | $79,200 | Fannie Mae Freddie Mac |
Property History
| Date | Event | Price | Change | Sq Ft Price |
|---|---|---|---|---|
| 06/01/2020 06/01/20 | Sold | $246,000 | 0.0% | $106 / Sq Ft |
| 05/06/2020 05/06/20 | Pending | -- | -- | -- |
| 03/05/2020 03/05/20 | For Sale | $246,000 | +68.5% | $106 / Sq Ft |
| 10/10/2019 10/10/19 | Sold | $146,000 | 0.0% | $69 / Sq Ft |
| 08/30/2019 08/30/19 | Pending | -- | -- | -- |
| 08/27/2019 08/27/19 | For Sale | $146,000 | +12.3% | $69 / Sq Ft |
| 04/23/2015 04/23/15 | Sold | $130,000 | 0.0% | $62 / Sq Ft |
| 02/12/2015 02/12/15 | Pending | -- | -- | -- |
| 02/01/2015 02/01/15 | For Sale | $130,000 | -- | $62 / Sq Ft |
Tax History Compared to Growth
Tax History
| Year | Tax Paid | Tax Assessment Tax Assessment Total Assessment is a certain percentage of the fair market value that is determined by local assessors to be the total taxable value of land and additions on the property. | Land | Improvement |
|---|---|---|---|---|
| 2023 | $4,022 | $317,100 | $38,200 | $278,900 |
| 2022 | $3,752 | $291,400 | $35,500 | $255,900 |
| 2021 | $2,590 | $240,900 | $29,300 | $211,600 |
| 2020 | $2,840 | $178,200 | $29,300 | $148,900 |
| 2019 | $2,392 | $170,100 | $27,900 | $142,200 |
| 2018 | $2,120 | $144,100 | $28,000 | $116,100 |
| 2017 | $1,954 | $136,500 | $28,000 | $108,500 |
| 2016 | $1,562 | $112,800 | $28,000 | $84,800 |
| 2015 | $1,580 | $99,900 | $22,300 | $77,600 |
| 2014 | $1,580 | $99,300 | $7,000 | $92,300 |
Agents Affiliated with this Home
-

Seller's Agent in 2020
Phil Huston
Belay Realty
(612) 272-0724
2 Total Sales
-
C
Buyer's Agent in 2020
Conner Linde
Real Estate Consultants
(218) 343-3107
6 in this area
127 Total Sales
-
J
Seller's Agent in 2019
Jon Chapek
Odyssey Real Estate Group
(952) 715-7707
112 Total Sales
-
B
Seller's Agent in 2015
Brenda Gregorich
Real Estate Services
(218) 393-1830
2 in this area
15 Total Sales
-

Buyer's Agent in 2015
Sue Bott
RE/MAX
(218) 590-4013
9 in this area
251 Total Sales
Map
Source: Lake Superior Area REALTORS®
MLS Number: 6088627
APN: 010301000630
- 4530 London Rd
- 529 N 43rd Ave E
- 4811 Pitt St
- 4128 Gladstone St
- 4106 Gladstone St
- 49xx Peabody St
- 4021 Gilliat St
- 5203 E Superior St
- 4910 Otsego St
- 1224 S Ridge Rd
- 4918 Glenwood St
- 5523 London Rd
- 3733 London Rd Unit 15
- 3733 London Rd
- 3721 London Rd
- 5614 London Rd
- 5120 Juniata St
- 3722 E 4th St
- 5824 Glenwood St
- 3603 E 3rd St
