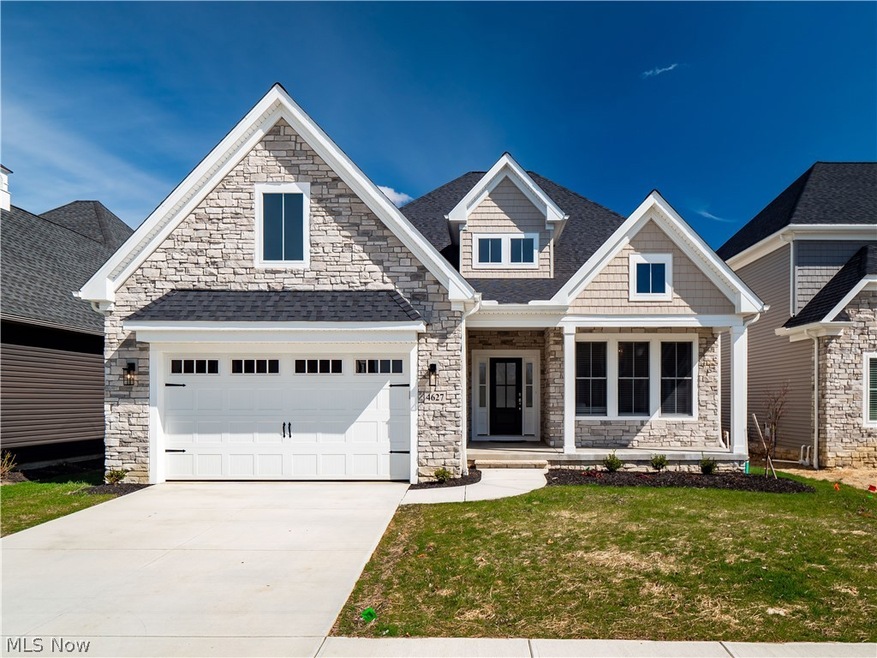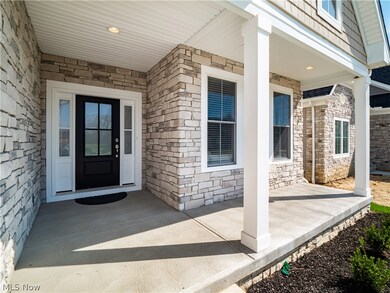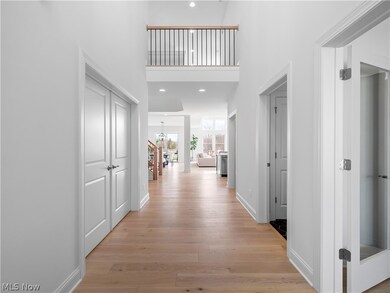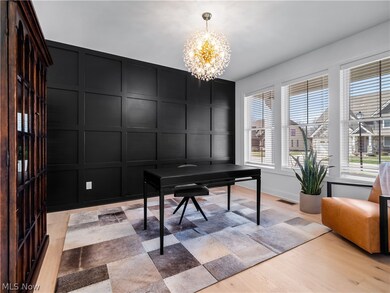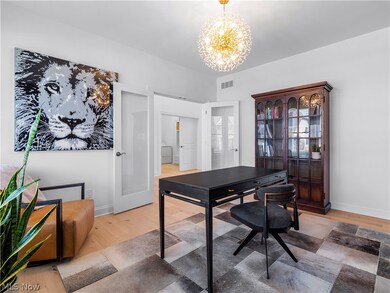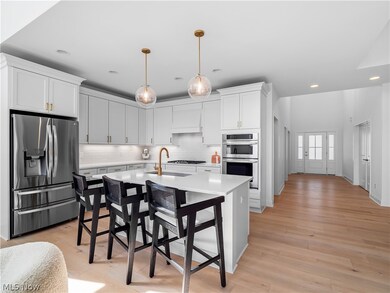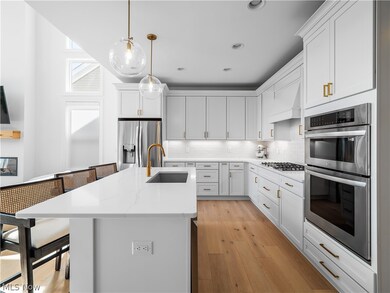
Estimated Value: $842,629 - $924,000
Highlights
- Cape Cod Architecture
- 1 Fireplace
- Forced Air Heating and Cooling System
- Avon East Elementary School Rated A-
- 2 Car Attached Garage
- Wrought Iron Fence
About This Home
As of May 2024Truly remarkable home in the desirable Red Tail neighborhood of Avon. Meticulous attention to detail and thoughtful design throughout the property. Starting with the dramatic 2-story foyer boasting with natural light, it sets the tone for the rest of the home. The first-floor office, with its hardwood floors, French doors and custom lighting, provides a stylish and functional workspace. The open layout of the first floor, including the stunning kitchen with high-end appliances, quartz counters, tile backsplash, center island with barstool seating and a butler's pantry, offers both practicality and elegance. The two-story great room serves as a captivating focal point with its floor-to-ceiling windows and modern fireplace, seamlessly connecting to the dining room for effortless entertaining with family and friends. Entire living space is open and inviting, perfect for daily living and entertaining alike. The first-floor master suite offers a serene retreat with its tray ceiling, private patio access, luxurious bath amenities, and elegant walk-in closet that includes custom shelving. The owner's suite is sure to provide a haven of relaxation and comfort. The inclusion of a massive laundry room and full bathroom on the main level adds to the convenience and functionality of the home. Upstairs, the two spacious bedrooms with walk-in closets and a beautifully appointed jack-and-jill bathroom provide comfort and privacy for family or guests. The basement is a true showstopper, offering an additional living space with built-ins, shiplap detailing, a mini bar, sauna, half bath and plenty of storage. The covered patio overlooking the 18th Tee box adds an extra dimension of enjoyment, providing a perfect spot for outdoor relaxation and taking in the scenic views. Overall, this home seamlessly combines luxury with practicality, making it an irresistible option for anyone in search of their dream home in Avon's coveted Red Tail neighborhood. Book your private showing today!
Last Agent to Sell the Property
EXP Realty, LLC. Brokerage Email: christine.stowell@kw.com 440-263-8630 License #2013004185 Listed on: 03/23/2024

Home Details
Home Type
- Single Family
Est. Annual Taxes
- $11,014
Year Built
- Built in 2023
Lot Details
- 6,761 Sq Ft Lot
- Wrought Iron Fence
- Back Yard Fenced
HOA Fees
- $40 Monthly HOA Fees
Parking
- 2 Car Attached Garage
Home Design
- Cape Cod Architecture
- Fiberglass Roof
- Asphalt Roof
- Stone Siding
- Vinyl Siding
Interior Spaces
- 3-Story Property
- 1 Fireplace
- Finished Basement
- Basement Fills Entire Space Under The House
Kitchen
- Built-In Oven
- Cooktop
- Microwave
- Dishwasher
- Disposal
Bedrooms and Bathrooms
- 3 Bedrooms | 1 Main Level Bedroom
- 3.5 Bathrooms
Laundry
- Dryer
- Washer
Utilities
- Forced Air Heating and Cooling System
- Heating System Uses Gas
Community Details
- Red Tail Association
- Built by Smitek
- Red Tail Dev Sub #14 Subdivision
Listing and Financial Details
- Assessor Parcel Number 04-00-024-128-337
Ownership History
Purchase Details
Home Financials for this Owner
Home Financials are based on the most recent Mortgage that was taken out on this home.Purchase Details
Home Financials for this Owner
Home Financials are based on the most recent Mortgage that was taken out on this home.Purchase Details
Similar Homes in Avon, OH
Home Values in the Area
Average Home Value in this Area
Purchase History
| Date | Buyer | Sale Price | Title Company |
|---|---|---|---|
| Khouri Rustom | $865,000 | Providence Title | |
| Takitaki Sione | $797,000 | Network Land Title | |
| Smitek Construction Group Llc | $220,000 | Alina Law Llc |
Mortgage History
| Date | Status | Borrower | Loan Amount |
|---|---|---|---|
| Previous Owner | Takitaki Sione | $637,600 |
Property History
| Date | Event | Price | Change | Sq Ft Price |
|---|---|---|---|---|
| 05/09/2024 05/09/24 | Sold | $865,000 | -0.6% | $233 / Sq Ft |
| 03/31/2024 03/31/24 | Pending | -- | -- | -- |
| 03/23/2024 03/23/24 | For Sale | $870,000 | -- | $234 / Sq Ft |
Tax History Compared to Growth
Tax History
| Year | Tax Paid | Tax Assessment Tax Assessment Total Assessment is a certain percentage of the fair market value that is determined by local assessors to be the total taxable value of land and additions on the property. | Land | Improvement |
|---|---|---|---|---|
| 2024 | $13,826 | $281,264 | $52,500 | $228,764 |
| 2023 | $11,014 | $194,604 | $47,331 | $147,273 |
| 2022 | $2,123 | $194,604 | $47,331 | $147,273 |
| 2021 | $2,127 | $37,863 | $37,863 | $0 |
| 2020 | $2,182 | $36,440 | $36,440 | $0 |
| 2019 | $2,139 | $36,440 | $36,440 | $0 |
| 2018 | $1,787 | $36,440 | $36,440 | $0 |
| 2017 | $1,589 | $27,160 | $27,160 | $0 |
| 2016 | $0 | $27,160 | $27,160 | $0 |
Agents Affiliated with this Home
-
Christine Stowell

Seller's Agent in 2024
Christine Stowell
EXP Realty, LLC.
(440) 263-8630
12 in this area
227 Total Sales
-
Julee Alexy

Buyer's Agent in 2024
Julee Alexy
Keller Williams Citywide
(440) 667-5097
9 in this area
79 Total Sales
Map
Source: MLS Now
MLS Number: 5025653
APN: 04-00-024-128-337
- 4601 Saint Joseph Way
- 33793 Crown Colony Dr
- 33810 Crown Colony Dr
- 4264 Saint Francis Ct
- 33518 Silver Oak Dr
- 33520 Samuel James Ln
- 4310 Royal st George Dr
- 4454 Silver Oak Dr
- 33601 Saint Francis Dr
- 33505 Lyons Gate Run
- 33497 Lyons Gate Run
- 33616 Saint Francis Dr
- 32879 Heartwood Ave
- 32981 Mills Rd Unit G5
- 4278 Fall Lake Dr
- 4166 St Gregory Way
- S/L 637 St Gregory Way
- 4124 St Gregory Way
- 4950 Meadow Moss Ln
- 4128 Saint Theresa Blvd
- 4631 Saint Joseph Way
- 4635 Saint Joseph Way
- 4627 Saint Joseph Way
- 4627 St Joseph Sl 573 Way
- 4631 St Joseph Way
- 4639 St Joseph Way Sl 576
- 4627 St Joseph Way S L 573
- 4627 St. Joseph Way
- 4627 Saint Joseph Way
- 4623 St Joseph Way S L 572
- 4639 St Joseph Way
- 4639 St Joseph Way Unit S/L 576
- 4639 St Joseph Way S L 576
- 4630 St Joseph Way S L 562
- 4630 St Joseph Way
- 4638 Saint Joseph Way
- 4622 Saint Joseph Way
- 4619 Saint Joseph Way Unit 571
- 4619 Saint Joseph Way
- 4641 St Joseph Way S L 577
