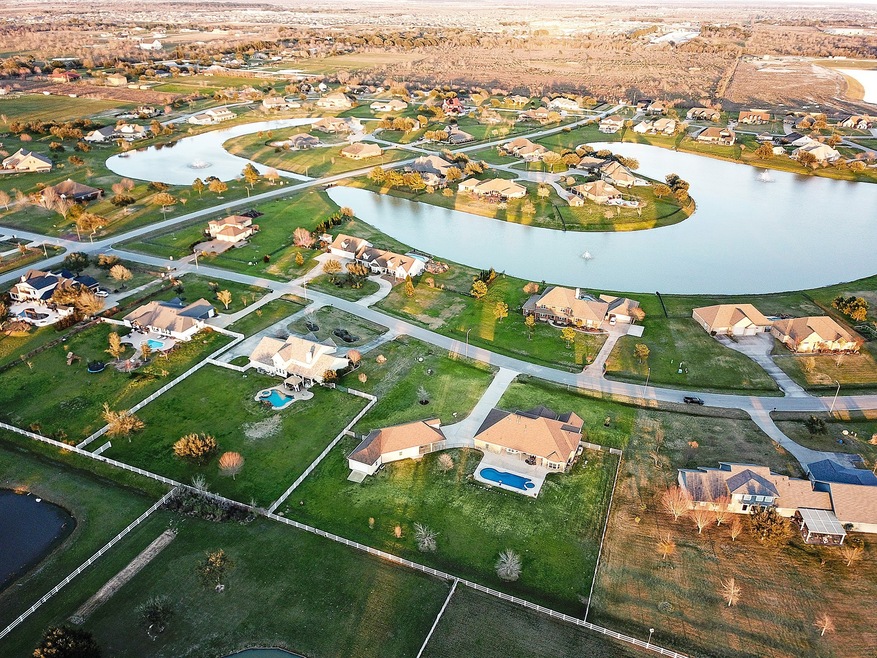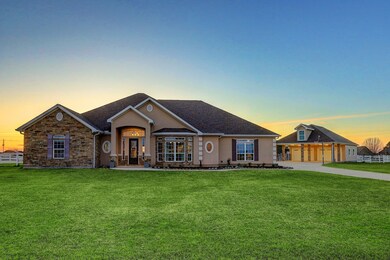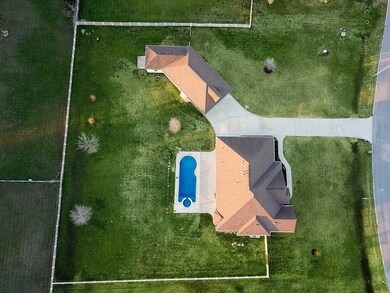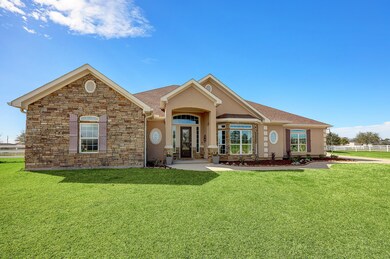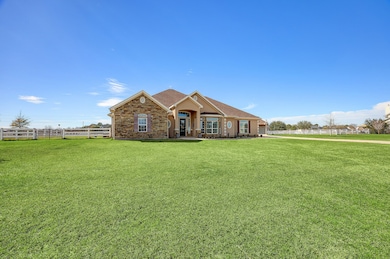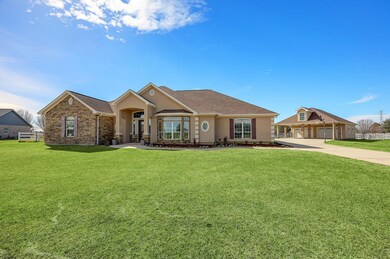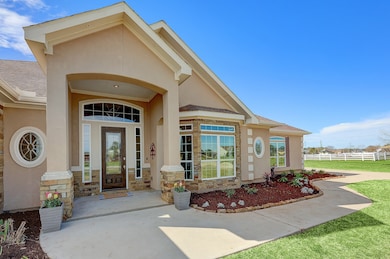
Highlights
- Heated In Ground Pool
- Deck
- Engineered Wood Flooring
- 1.26 Acre Lot
- Ranch Style House
- High Ceiling
About This Home
As of March 2023Experience luxury living in this exquisite home in Katy Lake Estates. As you enter you're greeted by a spacious & inviting foyer with stunning engineered wood floors. The open-concept living area features an abundance of light, a cozy fireplace, & tray ceilings. The kitchen is fit for a chef w/ stainless steel appliances, a 5-burner gas cooktop, rich cabinetry, & granite counters. The adjacent dining areas are ideal for gatherings. Retreat to your primary suite complete with a spa-like bathroom featuring a deep soaking tub, a luxurious walk-in shower w/ dual shower heads, & dual vanities. Two additional bedrooms offer ample space for guests & family, and there's a flex room which makes a great study, bedroom or game room. The backyard is an outdoor retreat, featuring a covered patio & sprawling lawn, and the heated, saltwater pool offers the ultimate space for relaxation & fun. Did you see the 6-car garage? Don't miss your chance to own a piece of heaven in this coveted lake community.
Last Agent to Sell the Property
Real Broker, LLC License #0653287 Listed on: 02/24/2023
Home Details
Home Type
- Single Family
Est. Annual Taxes
- $11,705
Year Built
- Built in 2012
Lot Details
- 1.26 Acre Lot
- West Facing Home
- Sprinkler System
- Back Yard Fenced and Side Yard
HOA Fees
- $110 Monthly HOA Fees
Parking
- 6 Car Garage
- Porte-Cochere
- Garage Door Opener
- Driveway
- Additional Parking
Home Design
- Ranch Style House
- Traditional Architecture
- Brick Exterior Construction
- Slab Foundation
- Composition Roof
- Stone Siding
- Stucco
Interior Spaces
- 3,098 Sq Ft Home
- Wired For Sound
- Crown Molding
- High Ceiling
- Ceiling Fan
- Decorative Fireplace
- Window Treatments
- Insulated Doors
- Formal Entry
- Family Room Off Kitchen
- Living Room
- Breakfast Room
- Dining Room
- Utility Room
- Washer and Gas Dryer Hookup
- Fire and Smoke Detector
Kitchen
- Breakfast Bar
- <<convectionOvenToken>>
- Gas Cooktop
- <<microwave>>
- Dishwasher
- Kitchen Island
- Granite Countertops
- Disposal
Flooring
- Engineered Wood
- Carpet
- Tile
Bedrooms and Bathrooms
- 3 Bedrooms
- En-Suite Primary Bedroom
- Double Vanity
- Soaking Tub
- <<tubWithShowerToken>>
- Separate Shower
Eco-Friendly Details
- ENERGY STAR Qualified Appliances
- Energy-Efficient Windows with Low Emissivity
- Energy-Efficient HVAC
- Energy-Efficient Lighting
- Energy-Efficient Insulation
- Energy-Efficient Doors
- Energy-Efficient Thermostat
- Ventilation
Pool
- Heated In Ground Pool
- Fiberglass Pool
- Saltwater Pool
- Spa
Outdoor Features
- Deck
- Covered patio or porch
Schools
- Mcelwain Elementary School
- Haskett Junior High School
- Paetow High School
Utilities
- Central Heating and Cooling System
- Heating System Uses Gas
- Programmable Thermostat
- Well
- Aerobic Septic System
- Septic Tank
Community Details
- Association fees include ground maintenance
- Katy Lakes Estates HOA
- Katy Lake Estates Subdivision
Listing and Financial Details
- Exclusions: TV in living room, portable generator
- Seller Concessions Offered
Ownership History
Purchase Details
Home Financials for this Owner
Home Financials are based on the most recent Mortgage that was taken out on this home.Purchase Details
Home Financials for this Owner
Home Financials are based on the most recent Mortgage that was taken out on this home.Purchase Details
Home Financials for this Owner
Home Financials are based on the most recent Mortgage that was taken out on this home.Purchase Details
Home Financials for this Owner
Home Financials are based on the most recent Mortgage that was taken out on this home.Similar Homes in Katy, TX
Home Values in the Area
Average Home Value in this Area
Purchase History
| Date | Type | Sale Price | Title Company |
|---|---|---|---|
| Deed | -- | Capital Title | |
| Vendors Lien | -- | Investors Title Company | |
| Warranty Deed | -- | None Available | |
| Vendors Lien | -- | None Available |
Mortgage History
| Date | Status | Loan Amount | Loan Type |
|---|---|---|---|
| Open | $641,250 | New Conventional | |
| Previous Owner | $420,000 | Stand Alone First | |
| Previous Owner | $400,000 | New Conventional | |
| Previous Owner | $285,300 | New Conventional | |
| Previous Owner | $276,000 | Purchase Money Mortgage | |
| Previous Owner | $65,650 | Purchase Money Mortgage |
Property History
| Date | Event | Price | Change | Sq Ft Price |
|---|---|---|---|---|
| 07/17/2025 07/17/25 | For Sale | $785,000 | +16.3% | $260 / Sq Ft |
| 03/28/2023 03/28/23 | Sold | -- | -- | -- |
| 02/27/2023 02/27/23 | Pending | -- | -- | -- |
| 02/24/2023 02/24/23 | For Sale | $675,000 | -- | $218 / Sq Ft |
Tax History Compared to Growth
Tax History
| Year | Tax Paid | Tax Assessment Tax Assessment Total Assessment is a certain percentage of the fair market value that is determined by local assessors to be the total taxable value of land and additions on the property. | Land | Improvement |
|---|---|---|---|---|
| 2024 | $11,225 | $725,734 | $191,793 | $533,941 |
| 2023 | $11,225 | $734,907 | $191,793 | $543,114 |
| 2022 | $11,705 | $604,070 | $109,596 | $494,474 |
| 2021 | $11,251 | $552,352 | $109,596 | $442,756 |
| 2020 | $11,511 | $532,962 | $109,596 | $423,366 |
| 2019 | $11,594 | $515,000 | $109,596 | $405,404 |
| 2018 | $11,069 | $538,938 | $109,596 | $429,342 |
| 2017 | $12,133 | $538,938 | $109,596 | $429,342 |
| 2016 | $10,873 | $482,968 | $101,376 | $381,592 |
| 2015 | $9,656 | $463,000 | $87,677 | $375,323 |
| 2014 | $9,656 | $525,317 | $87,677 | $437,640 |
Agents Affiliated with this Home
-
Dale Ross
D
Seller's Agent in 2025
Dale Ross
Keller Williams Signature
(281) 723-4444
8 in this area
147 Total Sales
-
Erica Stietenroth

Seller's Agent in 2023
Erica Stietenroth
Real Broker, LLC
(979) 574-4909
19 in this area
239 Total Sales
-
Crystal Dietert
C
Buyer's Agent in 2023
Crystal Dietert
Coldwell Banker Properties
(832) 788-1871
1 in this area
31 Total Sales
Map
Source: Houston Association of REALTORS®
MLS Number: 14162506
APN: 1272920010004
- 4618 Pitts Rd
- 0 Pitts Rd
- 4606 Silhouette Dr
- 4730 Pitts Rd
- 27035 Bel Air Point Ln
- 26719 Outback Dr
- 4703 Shadow Grass Dr
- 27111 Bel Air Point Ln
- 27007 Golden Isle Ln
- 4807 Sand Clouds Dr
- 4826 Sand Clouds Dr
- 500 Horizon Light Ln
- 2227 Inglenook Grove Dr
- 4802 Shadow Grass Dr
- 2213 Sonder Shore Dr
- 2223 Inglenook Grove Dr
- 4810 Shadow Grass Dr
- 27031 Flower Isle Ln
- 2219 Inglenook Grove Dr
- 27018 Flower Isle Ln
