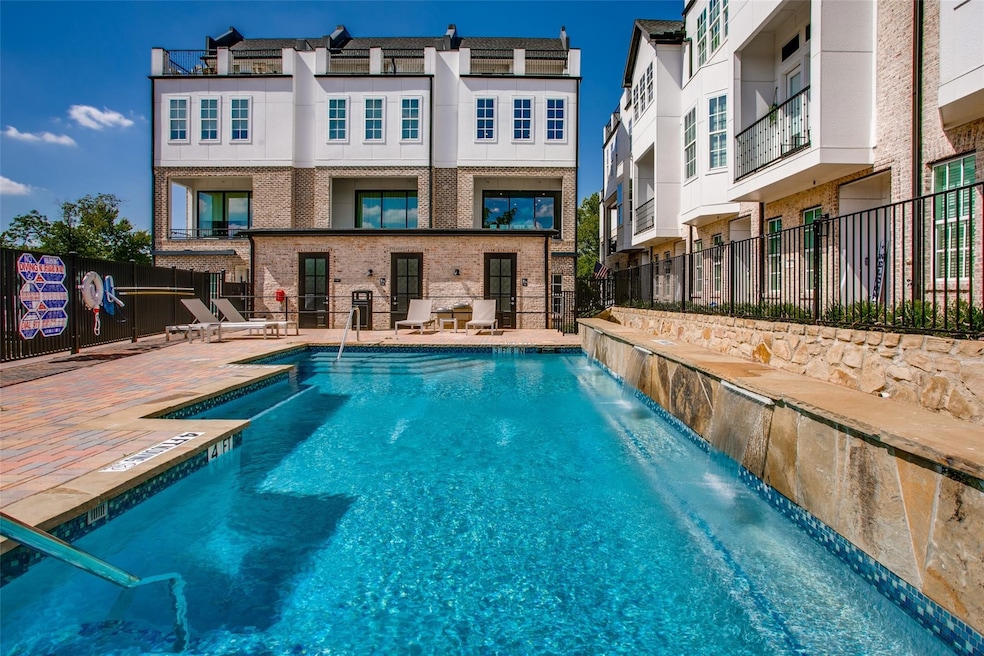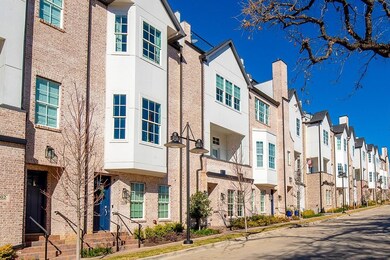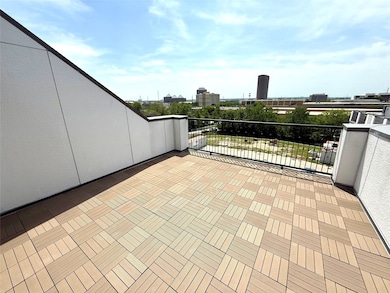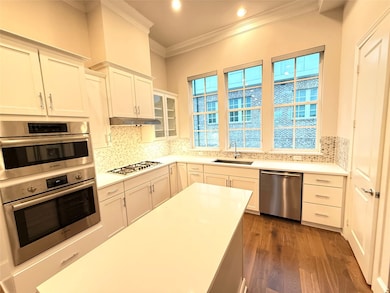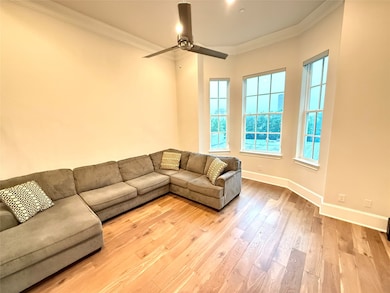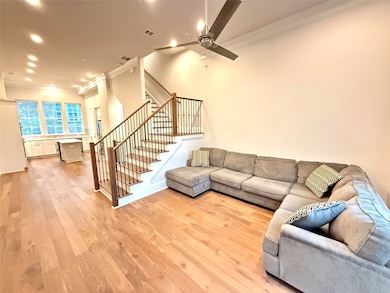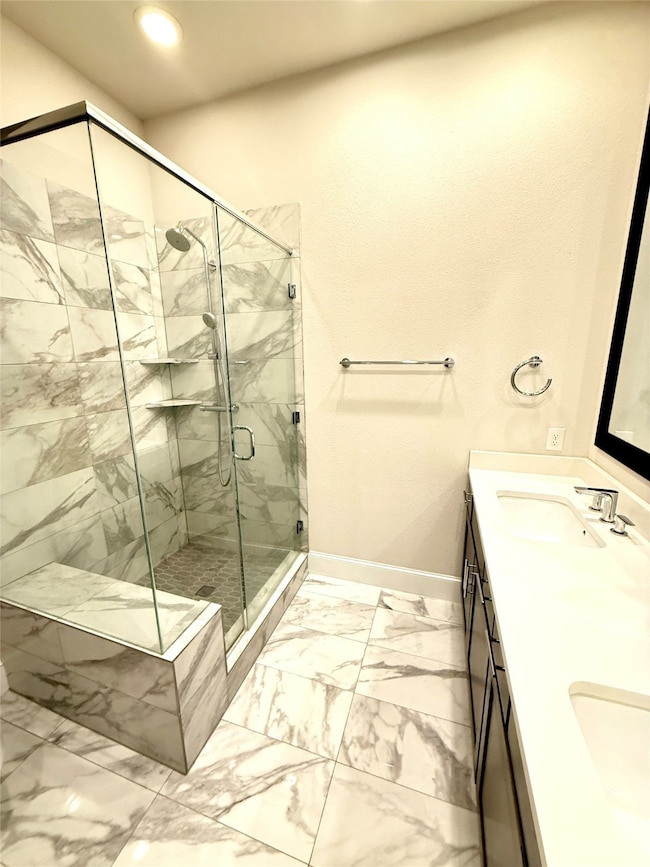4627 Warwood Ln Dallas, TX 75219
Highlights
- Community Pool
- 2 Car Attached Garage
- Tankless Water Heater
About This Home
This stunning brick townhome, nestled in a chic and private community, is ready for immediate move-in! A seamless blend of modern luxury and thoughtful design, this home features a spacious kitchen with three large windows, a central prep island, and a dining area perfect for entertaining. The open-concept living space is beautifully separated by an elegant staircase, creating distinct areas for both dining and relaxation. Natural light floods the living room, enhanced by a charming bay window that adds to the home’s warmth and appeal.High-end finishes throughout include top-of-the-line appliances, Hansgrohe plumbing fixtures, and eco-friendly green features such as tankless water heaters and Air Renew Sheetrock for improved indoor air quality.Just minutes from Oak Lawn, Uptown, Love Field, and the Medical District, this townhome offers luxury living with unbeatable convenience. Don’t miss your chance to make this exceptional property your new home!
Listing Agent
Christopher Farr
The Mardia Group Brokerage Phone: 972-727-0006 License #0593971 Listed on: 03/27/2025
Co-Listing Agent
Marci Farr
The Mardia Group Brokerage Phone: 972-727-0006 License #0674277
Townhouse Details
Home Type
- Townhome
Est. Annual Taxes
- $9,576
Year Built
- Built in 2021
Parking
- 2 Car Attached Garage
Interior Spaces
- 1,480 Sq Ft Home
- 3-Story Property
Kitchen
- <<convectionOvenToken>>
- Gas Cooktop
- <<microwave>>
- Dishwasher
- Disposal
Bedrooms and Bathrooms
- 2 Bedrooms
Schools
- Esperanza Medrano Elementary School
- North Dallas High School
Additional Features
- 1,002 Sq Ft Lot
- Tankless Water Heater
Listing and Financial Details
- Residential Lease
- Property Available on 4/13/25
- Tenant pays for all utilities
- Legal Lot and Block 39 / B/230
- Assessor Parcel Number 002301000B0390000
Community Details
Overview
- Vision Communities Management Association
- Cedar Branch Twnhm Add Subdivision
Recreation
- Community Pool
Pet Policy
- Breed Restrictions
Map
Source: North Texas Real Estate Information Systems (NTREIS)
MLS Number: 20884572
APN: 002301000B0390000
- 4645 New Water Ln
- 4651 New Water Ln
- 4660 New Water Ln
- 2226 Arroyo Ave
- 2316 Arroyo Ave
- 2320 Arroyo Ave
- 2203 Hondo Ave Unit 202
- 2203 Hondo Ave Unit 204
- 2203 Hondo Ave Unit 103
- 2322 Arroyo Ave
- 2331 Hondo Ave
- 4534 Lake Ave Unit 104
- 4534 Lake Ave Unit 103
- 4534 Lake Ave Unit 102
- 4534 Lake Ave Unit 101
- 2227 Wycliff Ave
- 2305 Wycliff Ave
- 2228 Wycliff Ave
- 4609 Steel St
- 4610 Steel St
- 2157 Wenge Ln
- 2206 Arroyo Ave Unit 105
- 2206 Arroyo Ave Unit 303
- 2206 Arroyo Ave
- 2140 Medical District Dr
- 2318 Arroyo Ave
- 2316 Arroyo Ave
- 4503 Lake Ave
- 2222 Medical District Dr
- 4710 Lake Ave
- 4609 Steel St
- 2311 Vagas St
- 2311 Vagas St
- 2311 Vagas St
- 2311 Vagas St
- 4614 Lester Dr
- 2345 Vagas St
- 4633 Fairmount St Unit 113
- 4633 Fairmount St Unit 209
- 4633 Fairmount St Unit 109
