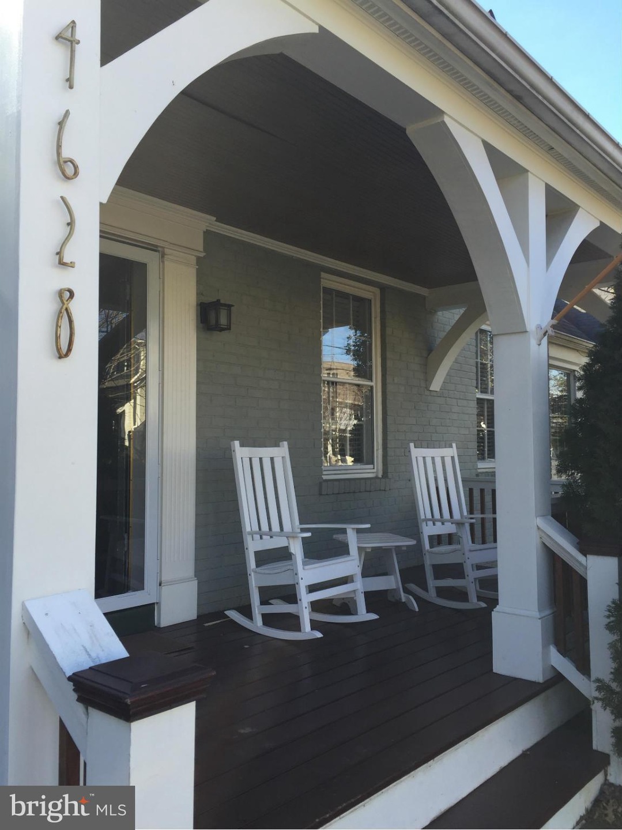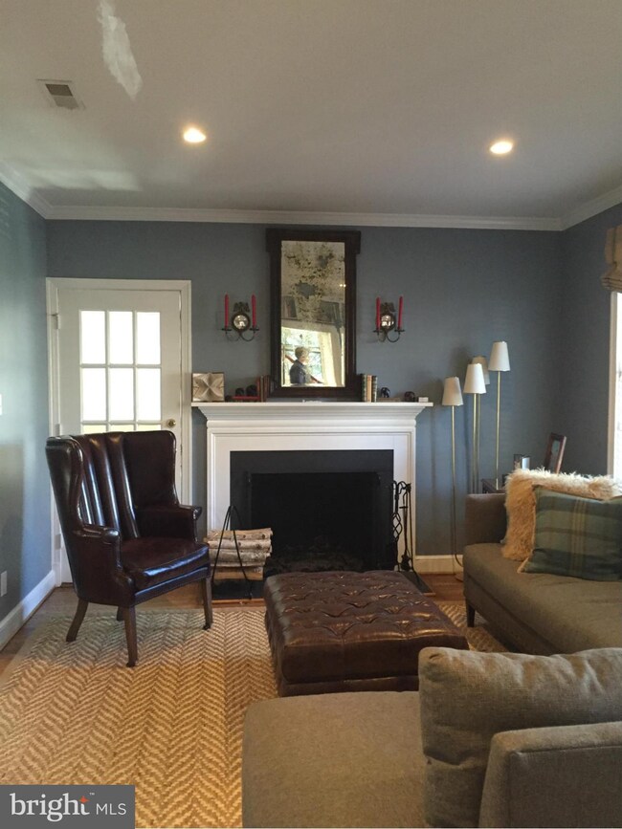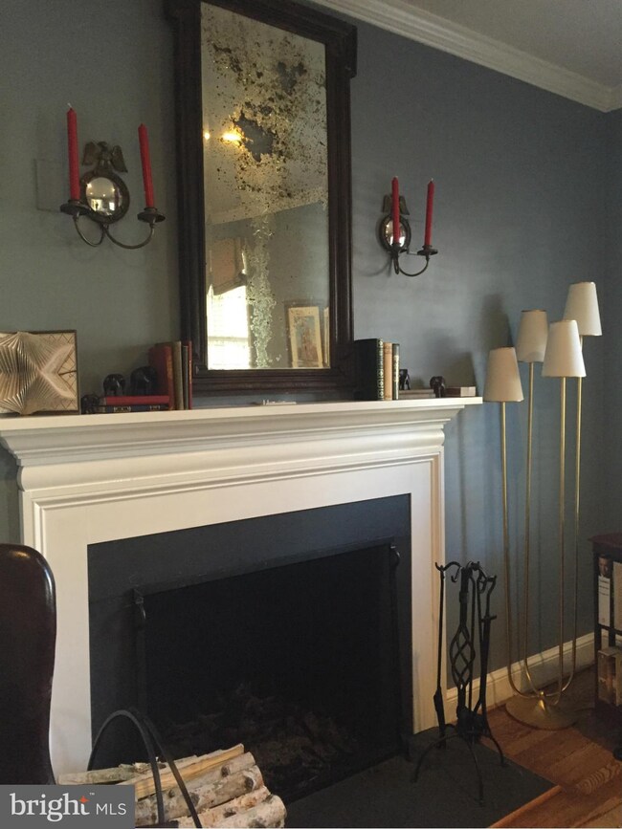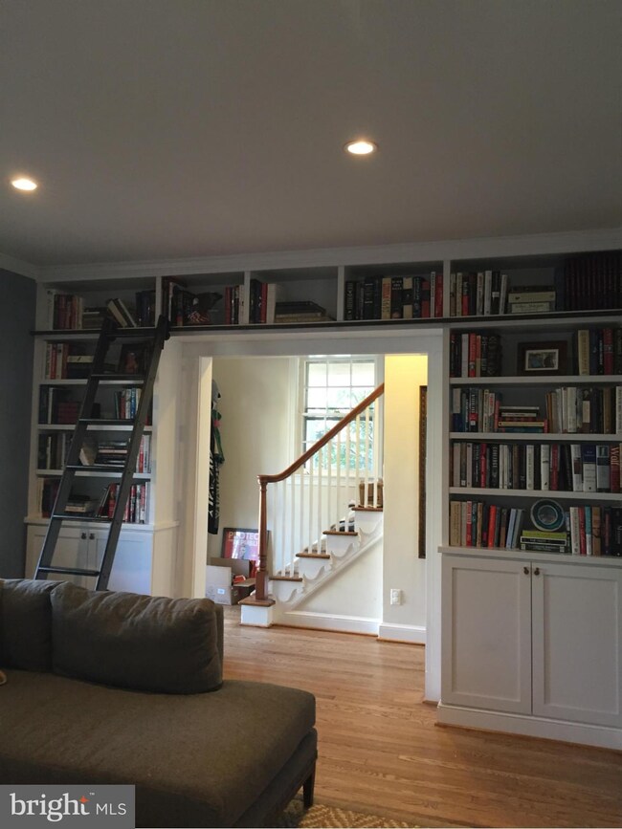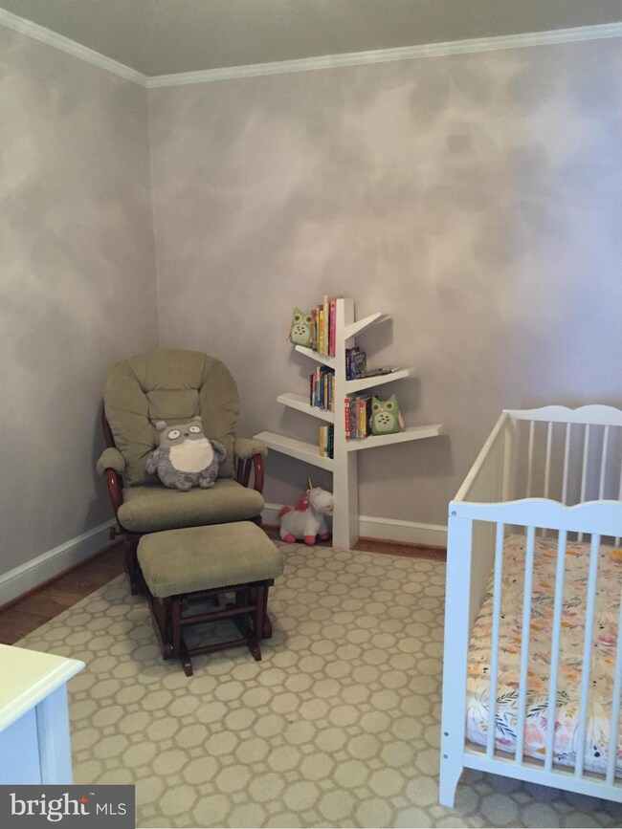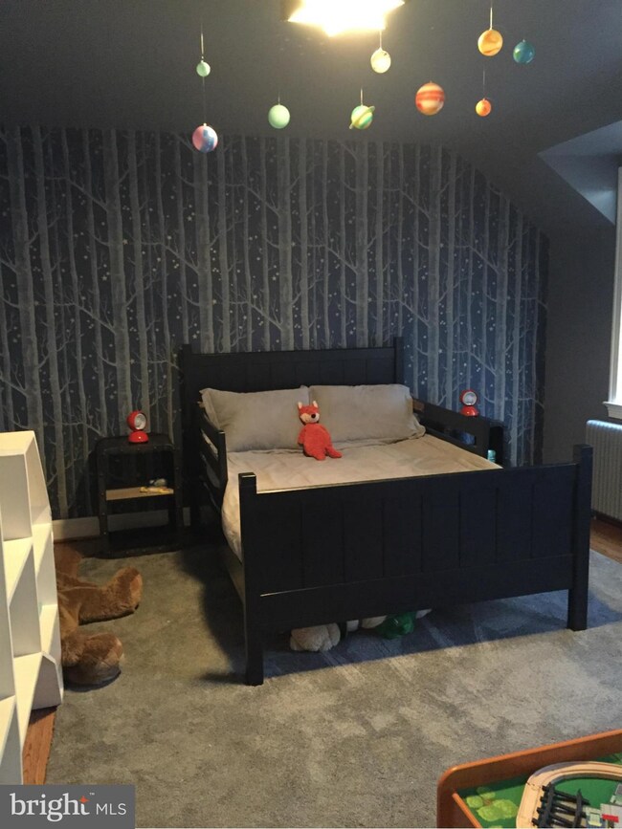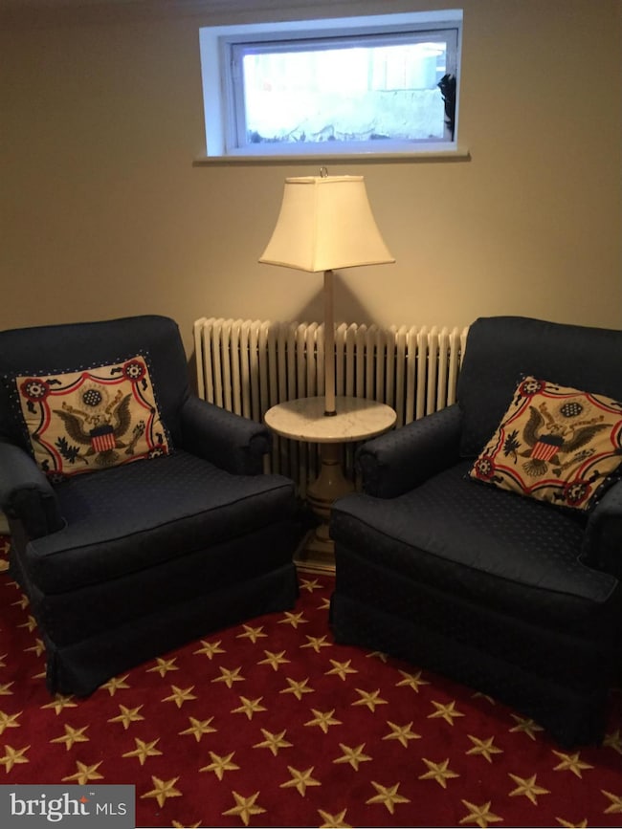
4628 23rd Rd N Arlington, VA 22207
Old Dominion NeighborhoodHighlights
- Colonial Architecture
- Traditional Floor Plan
- Attic
- Discovery Elementary School Rated A
- Wood Flooring
- 2 Fireplaces
About This Home
As of March 2017You won't want to miss this one! Stunning colonial with lots of upgrades and finishes. Circular flow, breakfast room off kitchen exits to a large screened porch. Family room off breakfast room. Fixed stairs to attic, perfect for expansion. LL is beautiful finished with a legal bedroom. Screened porch off family room. Fenced, level lot. Open Sunday 2/12 1-4
Last Agent to Sell the Property
Long & Foster Real Estate, Inc. License #SP95984 Listed on: 02/11/2017

Home Details
Home Type
- Single Family
Est. Annual Taxes
- $9,080
Year Built
- Built in 1939
Lot Details
- 6,250 Sq Ft Lot
- Property is zoned R-6
Parking
- Off-Street Parking
Home Design
- Colonial Architecture
- Brick Exterior Construction
Interior Spaces
- Property has 3 Levels
- Traditional Floor Plan
- Built-In Features
- 2 Fireplaces
- Fireplace With Glass Doors
- Fireplace Mantel
- Window Treatments
- Entrance Foyer
- Family Room Off Kitchen
- Combination Kitchen and Living
- Dining Room
- Den
- Game Room
- Utility Room
- Wood Flooring
- Attic
Kitchen
- Breakfast Room
- Built-In Self-Cleaning Double Oven
- Gas Oven or Range
- Down Draft Cooktop
- Microwave
- Dishwasher
- Upgraded Countertops
- Disposal
Bedrooms and Bathrooms
- 4 Bedrooms
- En-Suite Primary Bedroom
- En-Suite Bathroom
- 3.5 Bathrooms
Laundry
- Dryer
- Washer
Partially Finished Basement
- Connecting Stairway
- Basement Windows
Utilities
- Forced Air Heating and Cooling System
- Natural Gas Water Heater
- No Septic System
Community Details
- No Home Owners Association
- Lee Heights Subdivision, Gorgeous Floorplan
Listing and Financial Details
- Tax Lot 393
- Assessor Parcel Number 05-015-006
Ownership History
Purchase Details
Purchase Details
Home Financials for this Owner
Home Financials are based on the most recent Mortgage that was taken out on this home.Purchase Details
Home Financials for this Owner
Home Financials are based on the most recent Mortgage that was taken out on this home.Purchase Details
Home Financials for this Owner
Home Financials are based on the most recent Mortgage that was taken out on this home.Similar Homes in Arlington, VA
Home Values in the Area
Average Home Value in this Area
Purchase History
| Date | Type | Sale Price | Title Company |
|---|---|---|---|
| Interfamily Deed Transfer | -- | None Available | |
| Warranty Deed | $1,025,000 | Republic Title Inc | |
| Warranty Deed | $990,000 | -- | |
| Deed | $280,000 | Chicago Title Co |
Mortgage History
| Date | Status | Loan Amount | Loan Type |
|---|---|---|---|
| Open | $910,000 | New Conventional | |
| Closed | $910,000 | New Conventional | |
| Closed | $973,750 | New Conventional | |
| Previous Owner | $792,000 | New Conventional | |
| Previous Owner | $285,000 | Adjustable Rate Mortgage/ARM | |
| Previous Owner | $224,000 | New Conventional |
Property History
| Date | Event | Price | Change | Sq Ft Price |
|---|---|---|---|---|
| 03/16/2017 03/16/17 | Sold | $1,025,000 | +3.0% | $458 / Sq Ft |
| 02/16/2017 02/16/17 | Pending | -- | -- | -- |
| 02/11/2017 02/11/17 | For Sale | $995,000 | +0.5% | $444 / Sq Ft |
| 12/01/2014 12/01/14 | Sold | $990,000 | 0.0% | $311 / Sq Ft |
| 10/13/2014 10/13/14 | Pending | -- | -- | -- |
| 10/01/2014 10/01/14 | For Sale | $989,900 | -- | $311 / Sq Ft |
Tax History Compared to Growth
Tax History
| Year | Tax Paid | Tax Assessment Tax Assessment Total Assessment is a certain percentage of the fair market value that is determined by local assessors to be the total taxable value of land and additions on the property. | Land | Improvement |
|---|---|---|---|---|
| 2025 | $14,151 | $1,369,900 | $848,000 | $521,900 |
| 2024 | $13,352 | $1,292,500 | $818,000 | $474,500 |
| 2023 | $12,381 | $1,202,000 | $798,000 | $404,000 |
| 2022 | $11,917 | $1,157,000 | $753,000 | $404,000 |
| 2021 | $11,327 | $1,099,700 | $690,000 | $409,700 |
| 2020 | $10,873 | $1,059,700 | $650,000 | $409,700 |
| 2019 | $10,301 | $1,004,000 | $625,500 | $378,500 |
| 2018 | $9,670 | $961,200 | $600,500 | $360,700 |
| 2017 | $9,143 | $908,800 | $565,500 | $343,300 |
| 2016 | $9,080 | $916,200 | $569,300 | $346,900 |
| 2015 | $7,607 | $763,800 | $544,500 | $219,300 |
| 2014 | $7,176 | $720,500 | $490,100 | $230,400 |
Agents Affiliated with this Home
-

Seller's Agent in 2017
Kat Conley
Long & Foster
(301) 943-3865
33 Total Sales
-

Buyer's Agent in 2017
Tonya Finlay
KW Metro Center
(571) 221-1960
63 Total Sales
-
C
Seller's Agent in 2014
Cris C. Dean crs, gri, cfs, css
RE/MAX
-

Buyer's Agent in 2014
John Eric
Compass
(703) 798-0097
106 Total Sales
Map
Source: Bright MLS
MLS Number: 1001618505
APN: 05-015-006
- 2227 N Albemarle St
- 2321 N Vernon St
- 4723 24th Rd N
- 2234 N Vermont St
- 4705 25th St N
- 2030 N Woodrow St Unit 11
- 4637 20th Rd N
- 2323 N Vermont St
- 2231 N Vermont St
- 2320 N Buchanan St
- 4401 Cherry Hill Rd Unit 67
- 2520 N Vernon St
- 2030 N Vermont St Unit 304
- 4390 Lorcom Ln Unit 503
- 4390 Lorcom Ln Unit 512
- 4390 Lorcom Ln Unit 810
- 4377 Cherry Hill Rd
- 4771 26th St N
- 4777 26th St N
- 2420 N Taylor St
