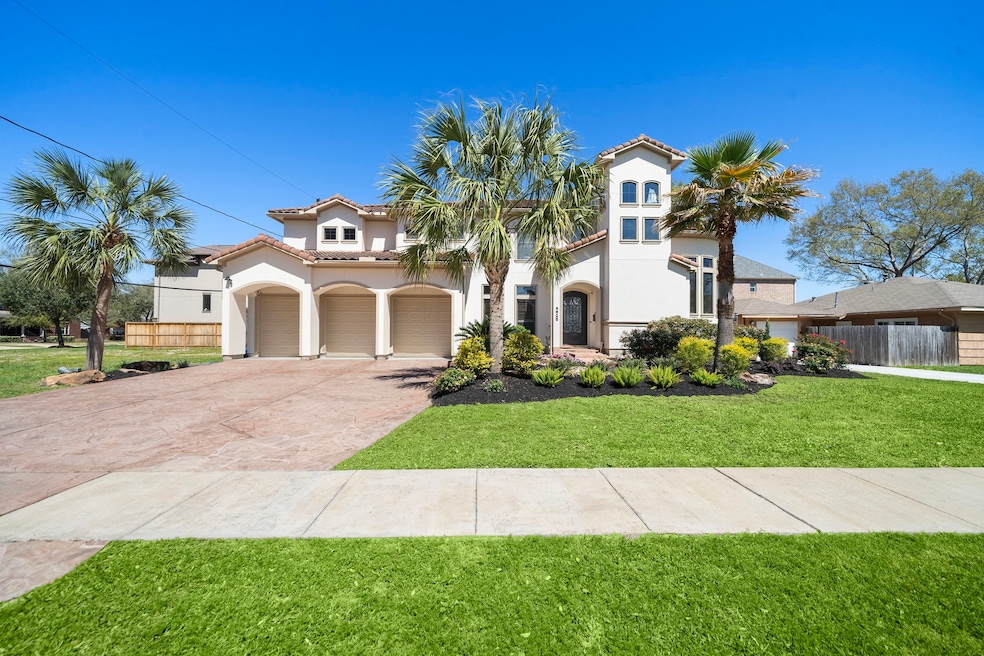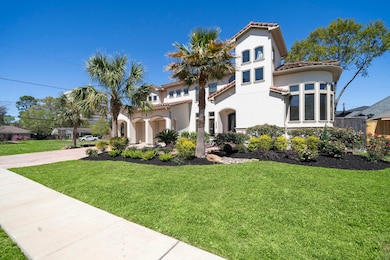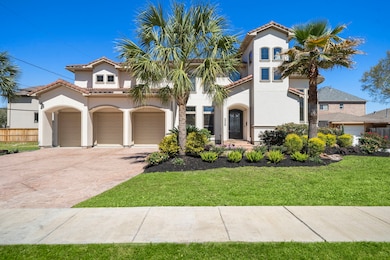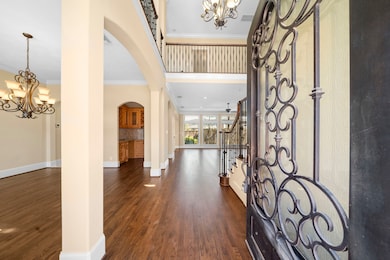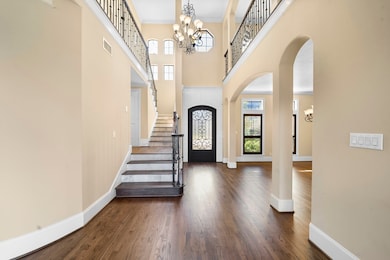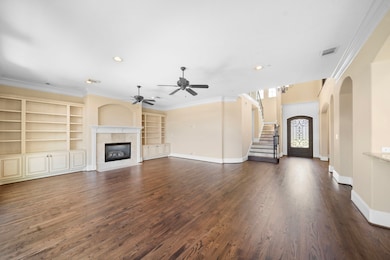
4628 Beech St Bellaire, TX 77401
Estimated payment $9,652/month
Highlights
- Wood Flooring
- Mediterranean Architecture
- Game Room
- Bellaire High School Rated A
- Granite Countertops
- Home Office
About This Home
Discover this stunning 2-story Mediterranean-style home in the heart of Bellaire! Located inside the 610 Loop. Zoned to the highly acclaimed Horn Elementary. Featuring 4 bedrooms, 4 baths, and a 3-car garage, this home offers a bright, open floor plan with a large family room, built-in bar and built-in speakers throughout. A spacious living area that seamlessly connects to the chef’s kitchen, featuring granite countertops, gas cooktop, double ovens, and custom finishes. The wood deck in the backyard and outdoor kitchen, perfect for gatherings and entertaining. All bedrooms are upstairs. The primary suite has a private balcony, offers a spa-like bathroom with a soaking tub, walk-in shower, dual vanities, and a large walk-in closet. Don’t miss this incredible opportunity to own a beautiful home in one of the most sought-after neighborhoods. NEVER FLOODED! Schedule your private tour today!
Home Details
Home Type
- Single Family
Est. Annual Taxes
- $25,296
Year Built
- Built in 2005
Lot Details
- 7,156 Sq Ft Lot
- Property is Fully Fenced
Parking
- 3 Car Attached Garage
Home Design
- Mediterranean Architecture
- Pillar, Post or Pier Foundation
- Tile Roof
- Stucco
Interior Spaces
- 4,271 Sq Ft Home
- 2-Story Property
- Wired For Sound
- Crown Molding
- Ceiling Fan
- Gas Log Fireplace
- Family Room
- Living Room
- Dining Room
- Home Office
- Game Room
- Utility Room
- Fire and Smoke Detector
Kitchen
- Walk-In Pantry
- Double Oven
- Gas Range
- Microwave
- Dishwasher
- Kitchen Island
- Granite Countertops
- Disposal
Flooring
- Wood
- Carpet
- Tile
Bedrooms and Bathrooms
- 4 Bedrooms
- 4 Full Bathrooms
- Separate Shower
Eco-Friendly Details
- Energy-Efficient Windows with Low Emissivity
- Energy-Efficient Thermostat
Outdoor Features
- Balcony
Schools
- Horn Elementary School
- Pershing Middle School
- Bellaire High School
Utilities
- Zoned Heating and Cooling
- Heating System Uses Gas
- Programmable Thermostat
Community Details
- Richmond Post Oaks Subdivision
Map
Home Values in the Area
Average Home Value in this Area
Tax History
| Year | Tax Paid | Tax Assessment Tax Assessment Total Assessment is a certain percentage of the fair market value that is determined by local assessors to be the total taxable value of land and additions on the property. | Land | Improvement |
|---|---|---|---|---|
| 2023 | $14,977 | $1,168,811 | $437,947 | $730,864 |
| 2022 | $22,043 | $1,041,934 | $437,947 | $603,987 |
| 2021 | $22,895 | $1,028,000 | $437,947 | $590,053 |
| 2020 | $26,691 | $1,159,980 | $437,947 | $722,033 |
| 2019 | $26,906 | $1,133,651 | $437,947 | $695,704 |
| 2018 | $20,225 | $1,075,396 | $474,443 | $600,953 |
| 2017 | $25,052 | $1,075,396 | $474,443 | $600,953 |
| 2016 | $26,975 | $1,168,949 | $474,443 | $694,506 |
| 2015 | $17,786 | $1,168,949 | $474,443 | $694,506 |
| 2014 | $17,786 | $964,455 | $328,460 | $635,995 |
Property History
| Date | Event | Price | Change | Sq Ft Price |
|---|---|---|---|---|
| 06/03/2025 06/03/25 | For Sale | $1,349,000 | 0.0% | $316 / Sq Ft |
| 05/22/2025 05/22/25 | For Rent | $7,500 | -- | -- |
Purchase History
| Date | Type | Sale Price | Title Company |
|---|---|---|---|
| Warranty Deed | -- | None Available | |
| Vendors Lien | -- | Partners Title Company | |
| Warranty Deed | -- | Alamo Title Company |
Mortgage History
| Date | Status | Loan Amount | Loan Type |
|---|---|---|---|
| Closed | $327,600 | New Conventional | |
| Closed | $405,278 | New Conventional | |
| Previous Owner | $570,000 | Fannie Mae Freddie Mac | |
| Previous Owner | $116,880 | Stand Alone Second | |
| Previous Owner | $1,300,000 | Unknown | |
| Closed | $0 | Seller Take Back |
Similar Homes in Bellaire, TX
Source: Houston Association of REALTORS®
MLS Number: 84815703
APN: 0780370010010
- 507 Wilmington Dr
- 4635 Beech St
- 510 Wilmington Dr
- 4670 Cedar St
- 4533 Merrie Ln
- 4521 Palmetto St
- 4516 Palmetto St
- 4814 Locust St
- 4800 Bellaire Blvd
- 106 Mctighe Dr
- 4907 Chestnut St
- 4502 Beech St
- 918 Wildwood Ln
- 806 Holton St
- 4508 Larch Ln
- 4922 Beech St
- 4905 Tamarisk St
- 816 Holton St
- 4700 Laurel St
- 4912 Bellaire Blvd
