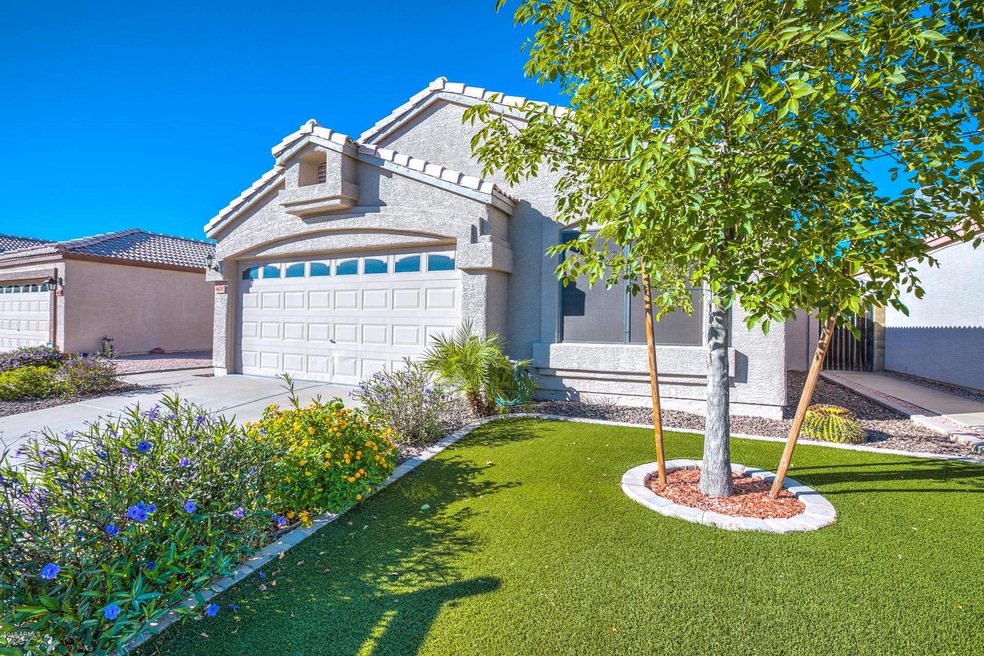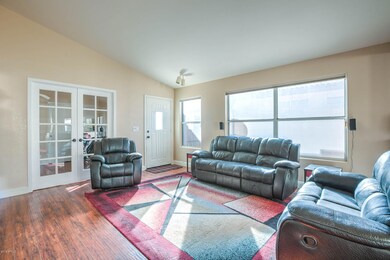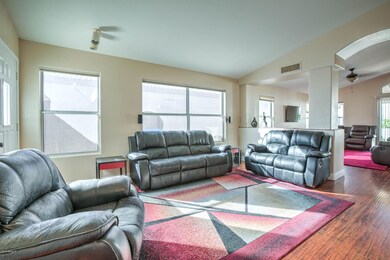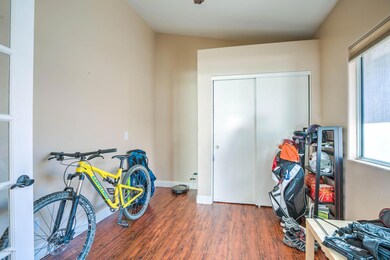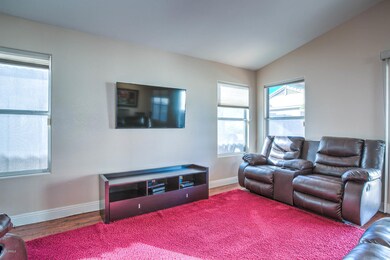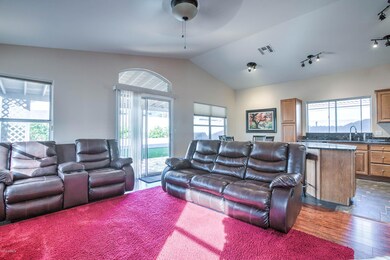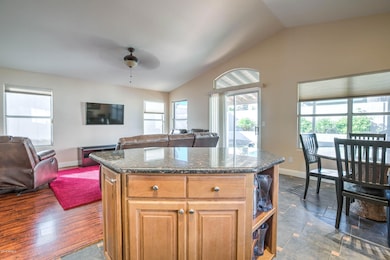
4628 E Libby St Phoenix, AZ 85032
Paradise Valley NeighborhoodHighlights
- Contemporary Architecture
- Granite Countertops
- Double Pane Windows
- Whispering Wind Academy Rated A-
- Eat-In Kitchen
- Dual Vanity Sinks in Primary Bathroom
About This Home
As of October 20243-bedroom, 2-bathroom single family home located in a quiet neighborhood with easy access to the loop 101 and 51 freeways. Walk-in the front door to a great room with wood laminate flooring throughout. Floor plan offers split bedrooms and generous master bedroom and bathroom featuring a walk-in closet, dual sinks, and soaking tub. Kitchen offers a ton of storage and pantry. North/south exposure and low maintenance front & back yard with desert landscaping, concrete covered patio and artificial grass. Exterior of home newly painted.
Last Agent to Sell the Property
Valley Signature Real Estate License #SA652725000 Listed on: 10/19/2018
Co-Listed By
Kevin Minnihan
Valley Signature Real Estate License #SA649952000
Home Details
Home Type
- Single Family
Est. Annual Taxes
- $2,047
Year Built
- Built in 1993
Lot Details
- 4,122 Sq Ft Lot
- Block Wall Fence
- Artificial Turf
HOA Fees
- $27 Monthly HOA Fees
Parking
- 2 Car Garage
Home Design
- Contemporary Architecture
- Wood Frame Construction
- Tile Roof
- Stucco
Interior Spaces
- 1,488 Sq Ft Home
- 1-Story Property
- Double Pane Windows
Kitchen
- Eat-In Kitchen
- Electric Cooktop
- <<builtInMicrowave>>
- ENERGY STAR Qualified Appliances
- Kitchen Island
- Granite Countertops
Flooring
- Laminate
- Tile
Bedrooms and Bathrooms
- 3 Bedrooms
- Primary Bathroom is a Full Bathroom
- 2 Bathrooms
- Dual Vanity Sinks in Primary Bathroom
- Bathtub With Separate Shower Stall
Accessible Home Design
- No Interior Steps
Schools
- Foothills Elementary School - Phoenix
- Explorer Middle School
- Paradise Valley High School
Utilities
- Central Air
- Heating Available
Listing and Financial Details
- Tax Lot 63
- Assessor Parcel Number 215-12-595
Community Details
Overview
- Association fees include ground maintenance
- Montaire Association, Phone Number (602) 437-4777
- Built by Courtland Homes
- Montaire Lot 1 93 Tr A Subdivision
Recreation
- Community Playground
Ownership History
Purchase Details
Home Financials for this Owner
Home Financials are based on the most recent Mortgage that was taken out on this home.Purchase Details
Home Financials for this Owner
Home Financials are based on the most recent Mortgage that was taken out on this home.Purchase Details
Home Financials for this Owner
Home Financials are based on the most recent Mortgage that was taken out on this home.Purchase Details
Home Financials for this Owner
Home Financials are based on the most recent Mortgage that was taken out on this home.Purchase Details
Home Financials for this Owner
Home Financials are based on the most recent Mortgage that was taken out on this home.Purchase Details
Home Financials for this Owner
Home Financials are based on the most recent Mortgage that was taken out on this home.Purchase Details
Home Financials for this Owner
Home Financials are based on the most recent Mortgage that was taken out on this home.Purchase Details
Purchase Details
Purchase Details
Home Financials for this Owner
Home Financials are based on the most recent Mortgage that was taken out on this home.Similar Homes in the area
Home Values in the Area
Average Home Value in this Area
Purchase History
| Date | Type | Sale Price | Title Company |
|---|---|---|---|
| Warranty Deed | $520,000 | Chicago Title Agency | |
| Warranty Deed | $315,000 | First Arizona Title Agency L | |
| Deed | -- | Wfg National Title Insurance | |
| Warranty Deed | $290,000 | Wfg National Title Insurance | |
| Warranty Deed | $237,666 | Magnus Title Agency | |
| Special Warranty Deed | -- | Grand Canyon Title Agency | |
| Interfamily Deed Transfer | -- | Grand Canyon Title Agency In | |
| Trustee Deed | $283,994 | None Available | |
| Corporate Deed | -- | None Available | |
| Warranty Deed | $120,000 | First American Title |
Mortgage History
| Date | Status | Loan Amount | Loan Type |
|---|---|---|---|
| Open | $100,000 | Credit Line Revolving | |
| Previous Owner | $123,383 | Construction | |
| Previous Owner | $282,000 | New Conventional | |
| Previous Owner | $283,500 | New Conventional | |
| Previous Owner | $255,000 | New Conventional | |
| Previous Owner | $230,743 | FHA | |
| Previous Owner | $128,250 | New Conventional | |
| Previous Owner | $128,250 | New Conventional | |
| Previous Owner | $268,543 | FHA | |
| Previous Owner | $20,000 | Stand Alone Second | |
| Previous Owner | $272,000 | Fannie Mae Freddie Mac | |
| Previous Owner | $152,000 | Unknown | |
| Previous Owner | $110,000 | Unknown | |
| Previous Owner | $114,000 | New Conventional |
Property History
| Date | Event | Price | Change | Sq Ft Price |
|---|---|---|---|---|
| 10/29/2024 10/29/24 | Sold | $520,000 | 0.0% | $349 / Sq Ft |
| 09/23/2024 09/23/24 | Pending | -- | -- | -- |
| 09/20/2024 09/20/24 | For Sale | $520,000 | +65.1% | $349 / Sq Ft |
| 01/17/2019 01/17/19 | Sold | $315,000 | 0.0% | $212 / Sq Ft |
| 12/12/2018 12/12/18 | Pending | -- | -- | -- |
| 11/13/2018 11/13/18 | Price Changed | $315,000 | -1.6% | $212 / Sq Ft |
| 10/19/2018 10/19/18 | For Sale | $320,000 | +34.6% | $215 / Sq Ft |
| 06/14/2013 06/14/13 | Sold | $237,666 | -0.6% | $160 / Sq Ft |
| 05/07/2013 05/07/13 | Pending | -- | -- | -- |
| 05/06/2013 05/06/13 | For Sale | $239,000 | +39.8% | $161 / Sq Ft |
| 03/30/2013 03/30/13 | Sold | $171,000 | -5.5% | $116 / Sq Ft |
| 11/30/2012 11/30/12 | Pending | -- | -- | -- |
| 11/24/2012 11/24/12 | For Sale | $181,000 | -- | $123 / Sq Ft |
Tax History Compared to Growth
Tax History
| Year | Tax Paid | Tax Assessment Tax Assessment Total Assessment is a certain percentage of the fair market value that is determined by local assessors to be the total taxable value of land and additions on the property. | Land | Improvement |
|---|---|---|---|---|
| 2025 | $2,225 | $26,373 | -- | -- |
| 2024 | $2,174 | $25,118 | -- | -- |
| 2023 | $2,174 | $36,710 | $7,340 | $29,370 |
| 2022 | $2,154 | $28,160 | $5,630 | $22,530 |
| 2021 | $2,190 | $25,960 | $5,190 | $20,770 |
| 2020 | $2,115 | $24,380 | $4,870 | $19,510 |
| 2019 | $2,124 | $22,650 | $4,530 | $18,120 |
| 2018 | $2,047 | $21,150 | $4,230 | $16,920 |
| 2017 | $1,955 | $20,260 | $4,050 | $16,210 |
| 2016 | $1,924 | $19,680 | $3,930 | $15,750 |
| 2015 | $1,785 | $19,120 | $3,820 | $15,300 |
Agents Affiliated with this Home
-
Sally Werner

Seller's Agent in 2024
Sally Werner
Key Select Real Estate
(602) 525-7773
5 in this area
48 Total Sales
-
Michelle Adler

Buyer's Agent in 2024
Michelle Adler
Arizona Best Real Estate
(480) 267-5444
14 in this area
71 Total Sales
-
Sandra Adler

Buyer Co-Listing Agent in 2024
Sandra Adler
Arizona Best Real Estate
(480) 250-5400
14 in this area
75 Total Sales
-
William Case Ruddick
W
Seller's Agent in 2019
William Case Ruddick
Valley Signature Real Estate
(602) 561-2430
12 Total Sales
-
K
Seller Co-Listing Agent in 2019
Kevin Minnihan
Valley Signature Real Estate
-
John Ely

Buyer's Agent in 2019
John Ely
Rely Real Estate, LLC
(480) 239-2714
1 in this area
154 Total Sales
Map
Source: Arizona Regional Multiple Listing Service (ARMLS)
MLS Number: 5836004
APN: 215-12-595
- 4563 E Libby St
- 4714 E Angela Dr
- 4513 E Grovers Ave
- 4765 E Charleston Ave
- 18010 N Tatum Blvd
- 18207 N 46th St
- 4829 E Charleston Ave
- 4534 E Villa Maria Dr
- 4636 E Danbury Rd
- 4828 E Muriel Dr
- 18079 N Villa Rita Dr
- 18226 N 48th Place
- 4506 E Michigan Ave
- 4855 E Shady Glen Ave
- 4333 E Desert Cactus St
- 4387 E Hartford Ave
- 4437 E Villa Theresa Dr
- 4936 E Villa Rita Dr
- 4257 E Marino Dr
- 4923 E Village Dr
