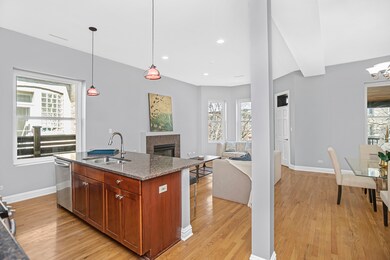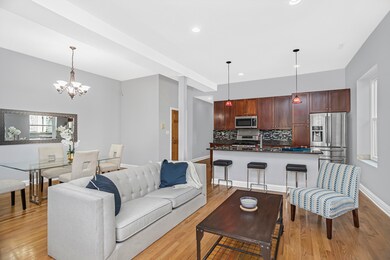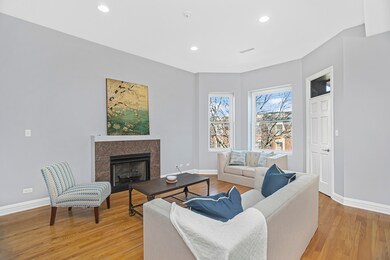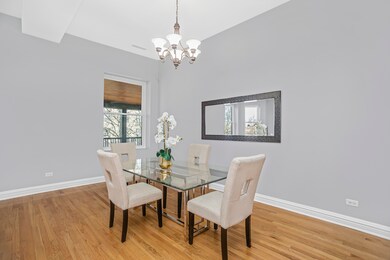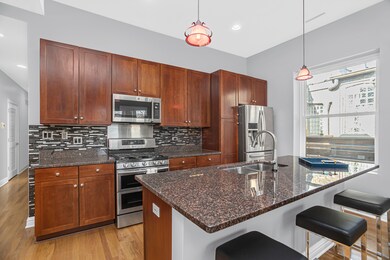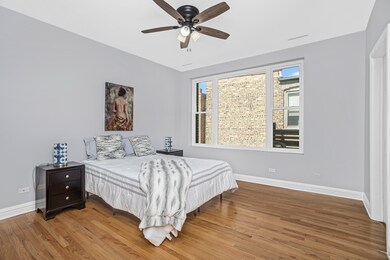
4628 N Racine Ave Unit 3 Chicago, IL 60640
Sheridan Park NeighborhoodEstimated Value: $491,000 - $584,000
Highlights
- Deck
- Formal Dining Room
- Intercom
- Wood Flooring
- Balcony
- 3-minute walk to Gooseberry Park
About This Home
As of March 2023Gorgeous 3 bed, 2 bath, top floor condo on a tree-lined street has an extra-wide floorplan. This open-concept living/dining/kitchen space has 10' foot ceilings, crown molding, gas fireplace, hardwood floors throughout, in-unit side-by-side laundry, two outdoor spaces and gated parking included in the price. The kitchen offers stainless-steel appliances, 42" cabinets, granite counters, glass back splash and a large island that seats four; great for entertaining. The en-suite primary bedroom has a double-bowl vanity, walk-in shower, large walk-in-closet and can easily accommodate a king-sized bed. The second bedroom is generous sized with an adjacent bathroom for your guests, while the third bedroom can be used as a bedroom/office space. Excellent location in historic Sheridan Park within walking distance to Carol's Pub, Target, Jewel, Andersonville shops and restaurants, public transportation, with easy access to Lake Shore Drive and the lakefront.
Property Details
Home Type
- Condominium
Est. Annual Taxes
- $7,977
Year Built
- 1912
Lot Details
- 9,017
HOA Fees
- $281 Monthly HOA Fees
Home Design
- Brick Exterior Construction
Interior Spaces
- 1,400 Sq Ft Home
- 3-Story Property
- Ceiling Fan
- Living Room with Fireplace
- Formal Dining Room
- Wood Flooring
Kitchen
- Range
- Microwave
- Dishwasher
- Disposal
Bedrooms and Bathrooms
- 3 Bedrooms
- 3 Potential Bedrooms
- 2 Full Bathrooms
- Dual Sinks
Laundry
- Laundry Room
- Dryer
- Washer
Home Security
- Home Security System
- Intercom
Parking
- 1 Parking Space
- Uncovered Parking
- Off Alley Parking
- Parking Included in Price
- Assigned Parking
Outdoor Features
- Balcony
- Deck
Utilities
- Forced Air Heating and Cooling System
- Heating System Uses Natural Gas
- Lake Michigan Water
Listing and Financial Details
- Homeowner Tax Exemptions
Community Details
Overview
- Association fees include water, insurance, exterior maintenance, lawn care, scavenger, snow removal
- 8 Units
- Oor Association
Amenities
- Community Storage Space
Recreation
- Bike Trail
Pet Policy
- Pets up to 100 lbs
- Limit on the number of pets
- Pet Size Limit
- Dogs and Cats Allowed
Ownership History
Purchase Details
Home Financials for this Owner
Home Financials are based on the most recent Mortgage that was taken out on this home.Purchase Details
Home Financials for this Owner
Home Financials are based on the most recent Mortgage that was taken out on this home.Similar Homes in Chicago, IL
Home Values in the Area
Average Home Value in this Area
Purchase History
| Date | Buyer | Sale Price | Title Company |
|---|---|---|---|
| Gross Matthew Ryan | $475,000 | None Listed On Document | |
| Kuslik Thomas E | $301,500 | Prairie Title |
Mortgage History
| Date | Status | Borrower | Loan Amount |
|---|---|---|---|
| Open | Gross Matthew Ryan | $385,000 | |
| Previous Owner | Kuslik Thomas F | $100,000 | |
| Previous Owner | Kuslik Thomas F | $206,124 | |
| Previous Owner | Kuslik Thomas F | $220,700 | |
| Previous Owner | Kuslik Thomas F | $232,000 | |
| Previous Owner | Kuslik Thomas F | $85,000 | |
| Previous Owner | Kuslik Thomas E | $239,000 | |
| Previous Owner | Kuslik Thomas E | $240,800 | |
| Closed | Kuslik Thomas E | $30,100 |
Property History
| Date | Event | Price | Change | Sq Ft Price |
|---|---|---|---|---|
| 03/30/2023 03/30/23 | Sold | $475,000 | 0.0% | $339 / Sq Ft |
| 03/06/2023 03/06/23 | Pending | -- | -- | -- |
| 03/02/2023 03/02/23 | For Sale | $475,000 | -- | $339 / Sq Ft |
Tax History Compared to Growth
Tax History
| Year | Tax Paid | Tax Assessment Tax Assessment Total Assessment is a certain percentage of the fair market value that is determined by local assessors to be the total taxable value of land and additions on the property. | Land | Improvement |
|---|---|---|---|---|
| 2024 | $8,141 | $50,453 | $9,669 | $40,784 |
| 2023 | $8,141 | $43,000 | $7,787 | $35,213 |
| 2022 | $8,141 | $43,000 | $7,787 | $35,213 |
| 2021 | $7,977 | $42,999 | $7,786 | $35,213 |
| 2020 | $7,141 | $35,156 | $5,969 | $29,187 |
| 2019 | $7,171 | $39,121 | $5,969 | $33,152 |
| 2018 | $7,049 | $39,121 | $5,969 | $33,152 |
| 2017 | $6,700 | $34,500 | $5,191 | $29,309 |
| 2016 | $6,410 | $34,500 | $5,191 | $29,309 |
| 2015 | $5,841 | $34,500 | $5,191 | $29,309 |
| 2014 | $5,356 | $31,436 | $3,958 | $27,478 |
| 2013 | $5,239 | $31,436 | $3,958 | $27,478 |
Agents Affiliated with this Home
-
Rich Aronson

Seller's Agent in 2023
Rich Aronson
Compass
(773) 294-8888
2 in this area
96 Total Sales
-
Laurie Gross

Buyer's Agent in 2023
Laurie Gross
Compass
(847) 835-0236
1 in this area
18 Total Sales
Map
Source: Midwest Real Estate Data (MRED)
MLS Number: 11728893
APN: 14-17-111-030-1008
- 4618 N Racine Ave Unit 1R
- 4631 N Racine Ave Unit GS
- 4616 N Magnolia Ave
- 4642 N Magnolia Ave
- 4612 N Magnolia Ave
- 4715 N Racine Ave Unit 405
- 4711 N Magnolia Ave Unit GE
- 4706 N Winthrop Ave Unit 1A
- 4704 N Winthrop Ave Unit 3A
- 4541 N Malden St Unit 3N
- 4734 N Magnolia Ave Unit 47342
- 1314 W Leland Ave Unit 2
- 4627 N Beacon St Unit 1B
- 4503 N Magnolia Ave Unit 3N
- 4616 N Kenmore Ave Unit 401
- 4728 N Malden St Unit 3S
- 4728 N Malden St Unit 1S
- 1107 W Lawrence Ave Unit 307
- 4730 N Malden St Unit G
- 4755 N Malden St Unit GS
- 4628 N Racine Ave Unit 4628G
- 4628 N Racine Ave Unit 46282
- 4628 N Racine Ave Unit 46281
- 4628 N Racine Ave Unit 46283
- 4628 N Racine Ave Unit 1N
- 4628 N Racine Ave Unit G
- 4628 N Racine Ave Unit GDN
- 4628 N Racine Ave Unit 3
- 4626 N Racine Ave
- 4626 N Racine Ave Unit 46261
- 4626 N Racine Ave Unit 46263
- 4626 N Racine Ave Unit 4626G
- 4626 N Racine Ave Unit 46262
- 4626 N Racine Ave Unit 2S
- 4622 N Racine Ave Unit P3
- 4622 N Racine Ave Unit G10
- 4622 N Racine Ave Unit P4
- 4622 N Racine Ave Unit G9
- 4622 N Racine Ave Unit G8
- 4622 N Racine Ave Unit G5

