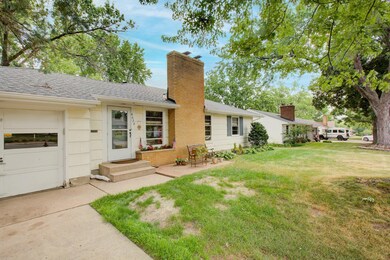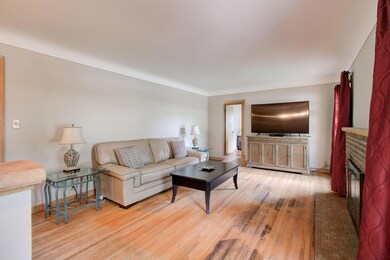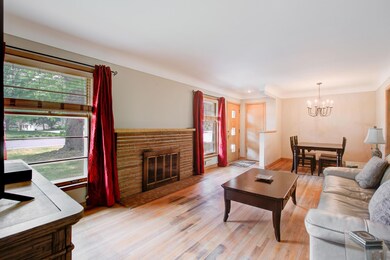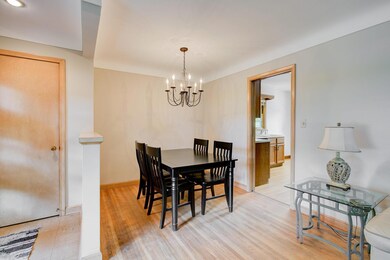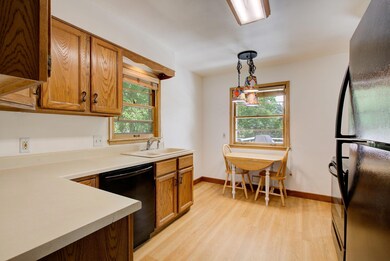
4628 Valley View Rd Edina, MN 55424
Concord NeighborhoodEstimated Value: $451,000 - $534,330
Highlights
- Deck
- 2 Fireplaces
- No HOA
- Concord Elementary School Rated A
- Corner Lot
- 5-minute walk to St. Johns Park
About This Home
As of August 2022This timeless, warm & inviting rambler is great starter home in Edina's Golden Concord neighborhood! 3 bedrooms on one level offering challenging to find price in today's Edina housing market! Classic 1950's style & character features HW floors, cozy FP in living & family room, south facing windows providing abundant natural light. The generously sized BRs & closets are amazing! In addition, there is new: roof-2021, furnace & a/c -2019, washer & dryer -2020, freshly painted. Nicely kept & updated kitchen offers spotless black appliances, water resistant flooring & room for bistro table. Spacious Lower Level w/separate bar area designed for entertainment & play! Large deck overlooking good size private backyard w/parklike feeling. This home is ready to enjoy, and is just waiting for your personal touches. Minutes to 50th & France, Pamela Park, Minnehaha Creek, Southdale, Galleria, Hospital, Community Center & Entertainment, Award winning Edina schools! This Home has it all!
Home Details
Home Type
- Single Family
Est. Annual Taxes
- $2,550
Year Built
- Built in 1954
Lot Details
- 10,454 Sq Ft Lot
- Corner Lot
- Irregular Lot
Parking
- 1 Car Attached Garage
- Garage Door Opener
Interior Spaces
- 1-Story Property
- Wet Bar
- 2 Fireplaces
- Wood Burning Fireplace
- Family Room
- Living Room
- Hobby Room
- Utility Room
- Finished Basement
- Basement Storage
Kitchen
- Range
- Microwave
- Dishwasher
- Disposal
- The kitchen features windows
Bedrooms and Bathrooms
- 3 Bedrooms
- 1 Full Bathroom
Laundry
- Dryer
- Washer
Additional Features
- Deck
- Forced Air Heating and Cooling System
Community Details
- No Home Owners Association
- Valley View Terrace 2Nd Add Subdivision
Listing and Financial Details
- Assessor Parcel Number 1902824340074
Ownership History
Purchase Details
Home Financials for this Owner
Home Financials are based on the most recent Mortgage that was taken out on this home.Purchase Details
Home Financials for this Owner
Home Financials are based on the most recent Mortgage that was taken out on this home.Purchase Details
Home Financials for this Owner
Home Financials are based on the most recent Mortgage that was taken out on this home.Purchase Details
Similar Homes in the area
Home Values in the Area
Average Home Value in this Area
Purchase History
| Date | Buyer | Sale Price | Title Company |
|---|---|---|---|
| Carrasco Molina Catalina | $420,000 | -- | |
| Molina Catalina Carrasco | $405,000 | Results Title | |
| Stanek Melinda Lee | -- | Clientfirst Title Llc | |
| Vigil Melinda L | -- | None Available |
Mortgage History
| Date | Status | Borrower | Loan Amount |
|---|---|---|---|
| Open | Molina Catalina Carrasco | $17,000 | |
| Open | Carrasco Molina Catalina | $411,446 | |
| Closed | Molina Catalina Carrasco | $407,400 | |
| Previous Owner | Stanek Melinda Lee | $343,368 | |
| Previous Owner | Stanek Antone P | $345,000 | |
| Previous Owner | Stanek Antone P | $304,182 | |
| Previous Owner | Vigil Melinda L | $246,000 | |
| Previous Owner | Vigil Melinda L | $55,000 | |
| Previous Owner | Vigil Melinda L | $52,000 | |
| Previous Owner | Vigil Melinda L | $32,500 | |
| Previous Owner | Vigil Melinda L | $26,000 |
Property History
| Date | Event | Price | Change | Sq Ft Price |
|---|---|---|---|---|
| 08/26/2022 08/26/22 | Sold | $420,000 | -3.4% | $234 / Sq Ft |
| 07/08/2022 07/08/22 | Pending | -- | -- | -- |
| 07/08/2022 07/08/22 | For Sale | $435,000 | -- | $242 / Sq Ft |
Tax History Compared to Growth
Tax History
| Year | Tax Paid | Tax Assessment Tax Assessment Total Assessment is a certain percentage of the fair market value that is determined by local assessors to be the total taxable value of land and additions on the property. | Land | Improvement |
|---|---|---|---|---|
| 2023 | $4,924 | $411,000 | $303,700 | $107,300 |
| 2022 | $2,550 | $423,100 | $292,500 | $130,600 |
| 2021 | $2,448 | $348,100 | $225,000 | $123,100 |
| 2020 | $2,334 | $339,800 | $216,000 | $123,800 |
| 2019 | $2,174 | $327,700 | $203,200 | $124,500 |
| 2018 | $3,796 | $315,800 | $195,200 | $120,600 |
| 2017 | $3,864 | $282,700 | $161,600 | $121,100 |
| 2016 | $3,262 | $237,800 | $139,600 | $98,200 |
| 2015 | $3,096 | $233,800 | $135,600 | $98,200 |
| 2014 | -- | $211,200 | $113,000 | $98,200 |
Agents Affiliated with this Home
-
Svitlana Pashko

Seller's Agent in 2022
Svitlana Pashko
RE/MAX Results
(952) 220-4252
1 in this area
78 Total Sales
-
Sean Schellsmidt

Buyer's Agent in 2022
Sean Schellsmidt
eXp Realty
(651) 336-7612
1 in this area
159 Total Sales
Map
Source: NorthstarMLS
MLS Number: 6203948
APN: 19-028-24-34-0074
- 6017 Concord Ave
- 6200 Virginia Ave S
- 4828 Valley View Rd
- 6008 Kellogg Ave
- 5904 Wooddale Ave
- 5821 Ashcroft Ave
- 5945 Kellogg Ave
- 6016 Oaklawn Ave
- 6008 Oaklawn Ave
- 4404 Valley View Rd
- 6144 Oaklawn Ave
- 6140 Oaklawn Ave
- 5837 Wooddale Ave
- 4408 Valley View Rd
- 5801 Fairfax Ave
- 5812 Kellogg Ave
- 5721 Fairfax Ave
- 5808 Oaklawn Ave
- 5840 Brookview Ave
- XXXX (5840) Brookview Ave
- 4628 Valley View Rd
- 4624 Valley View Rd
- 4700 Valley View Rd
- 4620 Valley View Rd
- 6020 Ashcroft Ave
- 6016 Concord Ave
- 4629 Valley View Rd
- 4704 Valley View Rd
- 6016 Ashcroft Ave
- 4625 Valley View Rd
- 4616 Valley View Rd
- 6013 Concord Ave
- 4705 Valley View Rd
- 6012 Concord Ave
- 6100 Ashcroft Ave
- 6012 Ashcroft Ave
- 4708 Valley View Rd
- 4709 Valley View Rd
- 6013 Virginia Ave S
- 6105 Concord Ave

