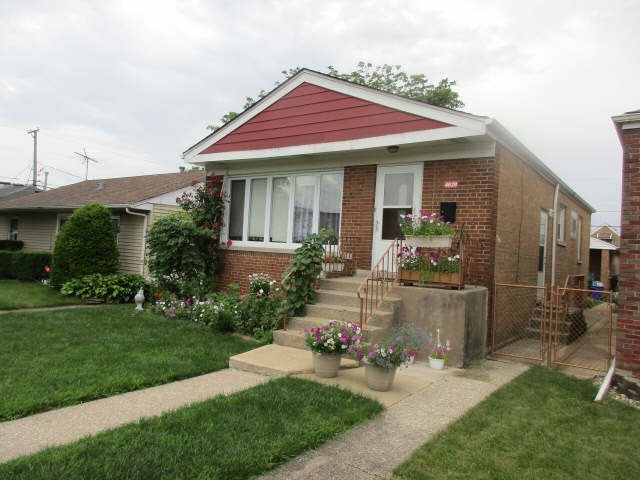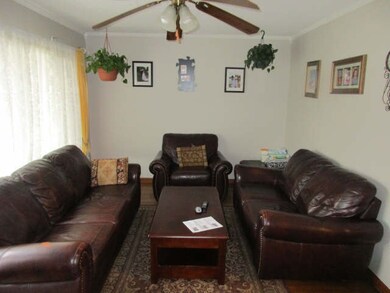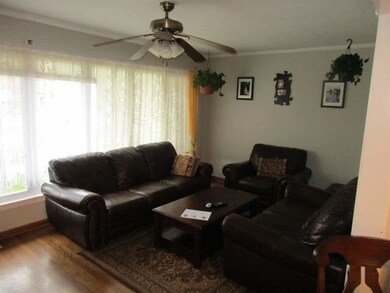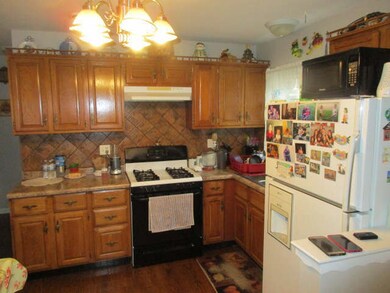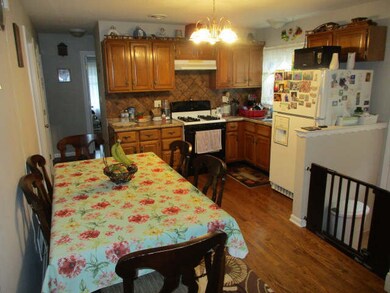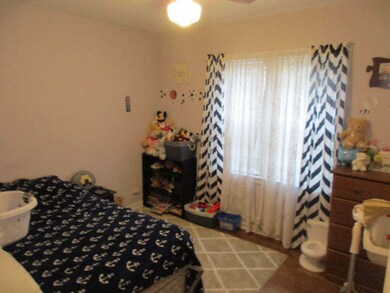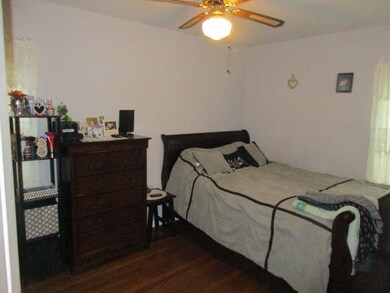
Estimated Value: $240,000 - $287,000
Highlights
- Ranch Style House
- Whirlpool Bathtub
- Fenced Yard
- Wood Flooring
- Lower Floor Utility Room
- Detached Garage
About This Home
As of November 2018Brick ranch with full finished basement. Hardwood floors on 1st floor, updated kitchen oak cabinetry, newer appliances, eat-in kitchen, 3 bedrooms on 1st floor 1 bedroom in Lower Level. Updated bathrooms with whirlpool tub and shower. Larger Family room in Lower Level. Newer 6 panel colonist doors, newer windows and roof all less than 8 years old. Covered patio adjacent to 2 car brick garage, alley access. property is in good condition.
Home Details
Home Type
- Single Family
Est. Annual Taxes
- $5,092
Year Built
- 1957
Lot Details
- East or West Exposure
- Fenced Yard
Parking
- Detached Garage
- Heated Garage
- Garage Transmitter
- Garage Door Opener
- Off Alley Driveway
- Parking Included in Price
- Garage Is Owned
Home Design
- Ranch Style House
- Brick Exterior Construction
- Slab Foundation
- Asphalt Shingled Roof
Interior Spaces
- Lower Floor Utility Room
- Wood Flooring
- Partially Finished Basement
- Finished Basement Bathroom
Kitchen
- Breakfast Bar
- Oven or Range
- Freezer
Bedrooms and Bathrooms
- Walk-In Closet
- Bathroom on Main Level
- Whirlpool Bathtub
- Shower Body Spray
Outdoor Features
- Patio
- Porch
Location
- Property is near a bus stop
Utilities
- Central Air
- Heating System Uses Gas
- Lake Michigan Water
Listing and Financial Details
- Homeowner Tax Exemptions
Ownership History
Purchase Details
Home Financials for this Owner
Home Financials are based on the most recent Mortgage that was taken out on this home.Purchase Details
Home Financials for this Owner
Home Financials are based on the most recent Mortgage that was taken out on this home.Purchase Details
Home Financials for this Owner
Home Financials are based on the most recent Mortgage that was taken out on this home.Similar Homes in the area
Home Values in the Area
Average Home Value in this Area
Purchase History
| Date | Buyer | Sale Price | Title Company |
|---|---|---|---|
| Escalona Jose D Spezzia | $215,000 | Attorney | |
| Bijelic Mirko | -- | Stewart Title Guaranty Compa | |
| Bijelic Mirko | $195,000 | Chicago Title Insurance Comp |
Mortgage History
| Date | Status | Borrower | Loan Amount |
|---|---|---|---|
| Open | Escalona Jose D Spezzia | $202,000 | |
| Closed | Escalona Jose D Spezzia | $208,550 | |
| Previous Owner | Bijelic Mirko | $178,000 | |
| Previous Owner | Bijelic Mirko | $189,600 | |
| Previous Owner | Bijelic Mirko | $195,000 | |
| Closed | Bijelic Mirko | $13,600 |
Property History
| Date | Event | Price | Change | Sq Ft Price |
|---|---|---|---|---|
| 11/13/2018 11/13/18 | Sold | $215,000 | -4.8% | $224 / Sq Ft |
| 09/12/2018 09/12/18 | Pending | -- | -- | -- |
| 08/21/2018 08/21/18 | Price Changed | $225,900 | -4.2% | $235 / Sq Ft |
| 07/05/2018 07/05/18 | For Sale | $235,900 | -- | $246 / Sq Ft |
Tax History Compared to Growth
Tax History
| Year | Tax Paid | Tax Assessment Tax Assessment Total Assessment is a certain percentage of the fair market value that is determined by local assessors to be the total taxable value of land and additions on the property. | Land | Improvement |
|---|---|---|---|---|
| 2024 | $5,092 | $21,000 | $2,156 | $18,844 |
| 2023 | $5,092 | $21,000 | $2,156 | $18,844 |
| 2022 | $5,092 | $17,436 | $1,875 | $15,561 |
| 2021 | $4,857 | $17,435 | $1,875 | $15,560 |
| 2020 | $4,959 | $17,435 | $1,875 | $15,560 |
| 2019 | $6,247 | $16,225 | $1,687 | $14,538 |
| 2018 | $4,815 | $16,225 | $1,687 | $14,538 |
| 2017 | $4,656 | $16,225 | $1,687 | $14,538 |
| 2016 | $4,072 | $12,958 | $1,500 | $11,458 |
| 2015 | $3,935 | $12,958 | $1,500 | $11,458 |
| 2014 | $3,818 | $12,958 | $1,500 | $11,458 |
| 2013 | $4,454 | $15,712 | $1,500 | $14,212 |
Agents Affiliated with this Home
-
William Grba
W
Seller's Agent in 2018
William Grba
William Grba
(708) 307-5668
2 Total Sales
-
Maria Salinas

Buyer's Agent in 2018
Maria Salinas
Shield Real Estate
43 Total Sales
Map
Source: Midwest Real Estate Data (MRED)
MLS Number: MRD10007585
APN: 18-02-418-013-0000
- 8129 45th Place
- 4524 1st Ave
- 8110 46th St
- 8033 45th Ct
- 8611 44th St
- 4448 Joliet Ave
- 8621 43rd St
- 8709 Plainfield Rd
- 8740 45th St
- 7911 45th St
- 8718 Plainfield Rd
- 4337 Prescott Ave
- 8817 Congress Park Ave
- 8812 45th Place Unit 12
- 4322 Amelia Ave
- 4234 Prescott Ave
- 8856 Plainfield Rd
- 4332 Center Ave
- 4054 Fern Ave
- 4233 Grove Ave
- 4628 Winchester Ave
- 4626 Winchester Ave
- 4632 Winchester Ave
- 4624 Winchester Ave
- 4636 Winchester Ave
- 4612 Winchester Ave
- 4629 Riverside Ave
- 4627 Riverside Ave
- 4631 Riverside Ave
- 4625 Riverside Ave
- 4637 Riverside Ave
- 4621 Riverside Ave
- 8320 47th St
- 4619 Riverside Ave
- 4610 Winchester Ave
- 4608 Winchester Ave
- 4611 Riverside Ave
- 4606 Winchester Ave
- 8318 47th St Unit 2
