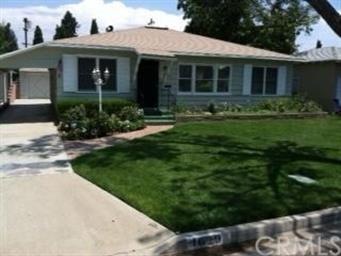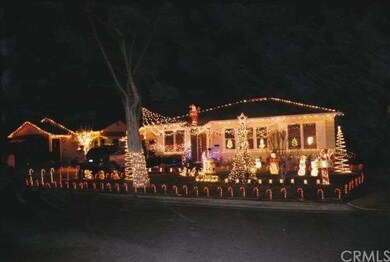
4629 Brentwood Ave Riverside, CA 92506
Wood Streets NeighborhoodHighlights
- View of Trees or Woods
- Property is near a park
- Wood Flooring
- Polytechnic High School Rated A-
- Traditional Architecture
- Private Yard
About This Home
As of March 2022Tree lined Wood Street neighborhood. Single story Four Bedroom Two Bath. Formal Living and Dinning Rooms. Updated kitchen and bath. Mostly hardwood floors under wall to wall carpet. Ceiling fans and lights in most rooms. Work shop attached to garage. Great curb appeal. Numerous fruit trees and garden area. Alley access with double gates.
Last Agent to Sell the Property
DAVID STAPLETON
Tower Agency License #01126339 Listed on: 07/08/2013
Last Buyer's Agent
Silvestre Madrigal
Keller Williams Pacific Estate License #01363650
Home Details
Home Type
- Single Family
Est. Annual Taxes
- $6,442
Year Built
- Built in 1948
Lot Details
- 7,841 Sq Ft Lot
- Lot Dimensions are 52x150
- Property fronts an alley
- South Facing Home
- Block Wall Fence
- Chain Link Fence
- Fence is in average condition
- Landscaped
- Rectangular Lot
- Level Lot
- Front Yard Sprinklers
- Private Yard
- Lawn
- Garden
- Back and Front Yard
Parking
- 1 Car Direct Access Garage
- 2 Attached Carport Spaces
- Porte-Cochere
- Oversized Parking
- Parking Available
- Workshop in Garage
- Side Facing Garage
- Single Garage Door
- Garage Door Opener
- Driveway
- RV Potential
Property Views
- Woods
- Neighborhood
Home Design
- Traditional Architecture
- Interior Block Wall
- Shingle Roof
- Composition Roof
Interior Spaces
- 1,522 Sq Ft Home
- 1-Story Property
- Built-In Features
- Ceiling Fan
- Wood Frame Window
- Dining Room
- Storage
Kitchen
- Gas and Electric Range
- Free-Standing Range
- Dishwasher
- Ceramic Countertops
- Disposal
Flooring
- Wood
- Carpet
- Tile
- Vinyl
Bedrooms and Bathrooms
- 4 Bedrooms
Laundry
- Laundry Room
- Laundry in Garage
Accessible Home Design
- More Than Two Accessible Exits
Outdoor Features
- Exterior Lighting
- Separate Outdoor Workshop
- Shed
Location
- Property is near a park
- Suburban Location
Utilities
- Cooling System Mounted To A Wall/Window
- Floor Furnace
- Heating System Uses Natural Gas
- Sewer Paid
Community Details
- No Home Owners Association
Listing and Financial Details
- Legal Lot and Block 11 / 2
- Assessor Parcel Number 218134011
Ownership History
Purchase Details
Home Financials for this Owner
Home Financials are based on the most recent Mortgage that was taken out on this home.Purchase Details
Similar Homes in Riverside, CA
Home Values in the Area
Average Home Value in this Area
Purchase History
| Date | Type | Sale Price | Title Company |
|---|---|---|---|
| Grant Deed | $277,000 | Lawyers Title | |
| Interfamily Deed Transfer | -- | None Available |
Mortgage History
| Date | Status | Loan Amount | Loan Type |
|---|---|---|---|
| Open | $322,000 | New Conventional | |
| Closed | $274,790 | New Conventional | |
| Closed | $271,982 | FHA |
Property History
| Date | Event | Price | Change | Sq Ft Price |
|---|---|---|---|---|
| 03/06/2023 03/06/23 | Rented | $3,000 | +1.7% | -- |
| 03/01/2023 03/01/23 | Under Contract | -- | -- | -- |
| 02/17/2023 02/17/23 | For Rent | $2,950 | 0.0% | -- |
| 03/21/2022 03/21/22 | Sold | $560,000 | +1.8% | $368 / Sq Ft |
| 02/08/2022 02/08/22 | Price Changed | $549,900 | 0.0% | $361 / Sq Ft |
| 02/03/2022 02/03/22 | For Sale | $550,000 | -1.8% | $361 / Sq Ft |
| 01/25/2022 01/25/22 | Off Market | $560,000 | -- | -- |
| 01/01/2022 01/01/22 | For Sale | $550,000 | +98.6% | $361 / Sq Ft |
| 09/17/2013 09/17/13 | Sold | $277,000 | -0.7% | $182 / Sq Ft |
| 07/08/2013 07/08/13 | For Sale | $279,000 | -- | $183 / Sq Ft |
Tax History Compared to Growth
Tax History
| Year | Tax Paid | Tax Assessment Tax Assessment Total Assessment is a certain percentage of the fair market value that is determined by local assessors to be the total taxable value of land and additions on the property. | Land | Improvement |
|---|---|---|---|---|
| 2025 | $6,442 | $594,275 | $95,508 | $498,767 |
| 2023 | $6,442 | $571,200 | $91,800 | $479,400 |
| 2022 | $3,548 | $319,967 | $92,405 | $227,562 |
| 2021 | $3,505 | $313,694 | $90,594 | $223,100 |
| 2020 | $3,478 | $310,479 | $89,666 | $220,813 |
| 2019 | $3,412 | $304,392 | $87,908 | $216,484 |
| 2018 | $3,344 | $298,425 | $86,186 | $212,239 |
| 2017 | $3,284 | $292,575 | $84,497 | $208,078 |
| 2016 | $3,073 | $286,840 | $82,841 | $203,999 |
| 2015 | $3,028 | $282,534 | $81,598 | $200,936 |
| 2014 | $3,013 | $277,000 | $80,000 | $197,000 |
Agents Affiliated with this Home
-
Sara Beresford

Seller's Agent in 2023
Sara Beresford
COLDWELL BANKER REALTY
(951) 201-9709
7 in this area
74 Total Sales
-
Renato Mendez

Seller's Agent in 2022
Renato Mendez
Dynasty Real Estate
(562) 419-4771
1 in this area
13 Total Sales
-
Josh Avila

Buyer's Agent in 2022
Josh Avila
Tower Agency
(951) 333-0425
1 in this area
44 Total Sales
-
D
Seller's Agent in 2013
DAVID STAPLETON
Tower Agency
-
S
Buyer's Agent in 2013
Silvestre Madrigal
Keller Williams Pacific Estate
Map
Source: California Regional Multiple Listing Service (CRMLS)
MLS Number: IV13153674
APN: 218-134-011
- 4520 Linwood Place
- 4735 Linwood Place
- 4775 Beverly Ct
- 4941 Milford Rd
- 5375 Kendall St
- 5705 Brockton Ave
- 5481 Pinehurst Dr
- 4603 Jurupa Ave
- 4142 Linwood Place
- 6017 Brockton Ave
- 4561 Cover St
- 4070 Linwood Place
- 5199 Garwood Ct
- 5215 Garwood Ct
- 5183 Garwood Ct
- 4458 Cover St
- 5151 Garwood Ct
- 4033 Linwood Place
- 4660 Cover St
- 4474 Highland Place

