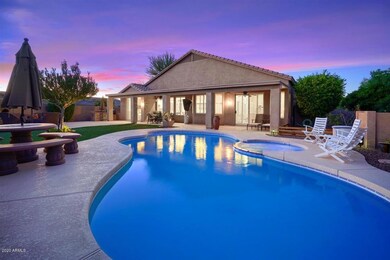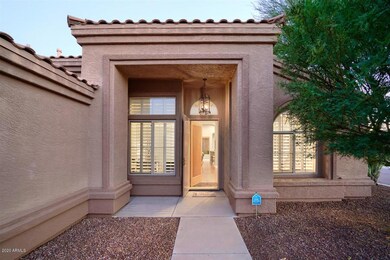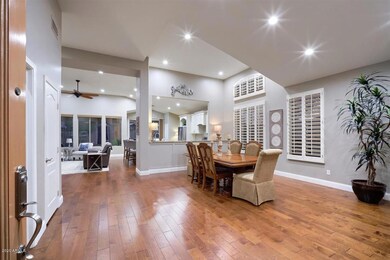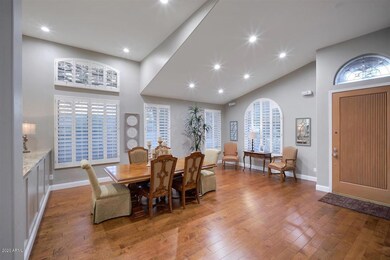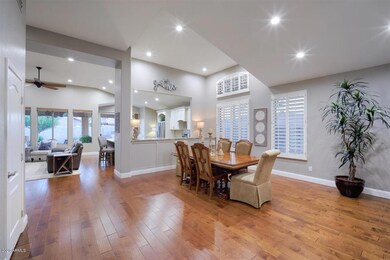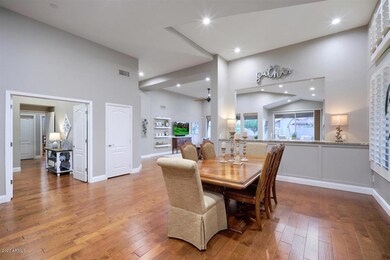
4629 E Williams Dr Phoenix, AZ 85050
Desert Ridge NeighborhoodHighlights
- Heated Spa
- RV Gated
- Wood Flooring
- Desert Trails Elementary School Rated A
- Outdoor Fireplace
- Corner Lot
About This Home
As of October 2020Desert Ridge beauty - entertainer's delight! Popular single level model but this one boasts a one-of-a-kind remodeled kitchen with great
room and OPEN to the formal Dining/Living Rm with built-in buffet/serving station. Such a nice flow! Gorgeous white cabinetry (tons of
storage!), HUGE island w/ seating, new step-in pantry, spectacular granite slab, new appliances, built-in micro lower cab, R/O system, incredible details on hood, island, & built-in buffet.. Stunning new wood plank flooring (engineered HW) throughout, Plantation shutters, all
new ceiling fans, beautifully remodeled guest bath, new LED lighting - over $60K in upgrades! How about this amazing backyard! Play pool +spa , built-in BBQ, outdoor fireplace w/
built-in seating, RV gate, Rose garden, tortoise lair, artificial turf, & shed! Look no more for your 3 car garage! This one is loaded w/ storage cabinets, utility sink, new Hot Water heater (2018), water softener, & attic access. Side door from garage to
backyard, a nice addition. There is a space in laundry rm for add'l fridge/stand-up freezer (current owners use the space to hang laundry).
*White floating shelves in Family Room do not convey.
See Documents Tab for seller's list of updated items as well as any add'l required documents
Last Buyer's Agent
Terri Wagner
eXp Realty License #SA574439000

Home Details
Home Type
- Single Family
Est. Annual Taxes
- $3,636
Year Built
- Built in 1997
Lot Details
- 9,703 Sq Ft Lot
- Desert faces the front of the property
- Block Wall Fence
- Artificial Turf
- Corner Lot
- Front and Back Yard Sprinklers
HOA Fees
- $37 Monthly HOA Fees
Parking
- 3 Car Direct Access Garage
- Garage Door Opener
- RV Gated
Home Design
- Wood Frame Construction
- Tile Roof
- Stucco
Interior Spaces
- 2,089 Sq Ft Home
- 1-Story Property
- Ceiling height of 9 feet or more
- Ceiling Fan
- Fireplace
- Double Pane Windows
- Solar Screens
- Wood Flooring
- Security System Owned
Kitchen
- Eat-In Kitchen
- Breakfast Bar
- Gas Cooktop
- Built-In Microwave
- Kitchen Island
- Granite Countertops
Bedrooms and Bathrooms
- 4 Bedrooms
- Remodeled Bathroom
- Primary Bathroom is a Full Bathroom
- 2 Bathrooms
- Dual Vanity Sinks in Primary Bathroom
- Bathtub With Separate Shower Stall
Accessible Home Design
- No Interior Steps
Pool
- Heated Spa
- Play Pool
Outdoor Features
- Covered patio or porch
- Outdoor Fireplace
- Outdoor Storage
- Built-In Barbecue
Schools
- Desert Trails Elementary School
- Explorer Middle School
- Pinnacle High School
Utilities
- Central Air
- Heating System Uses Natural Gas
- Water Purifier
- High Speed Internet
- Cable TV Available
Listing and Financial Details
- Tax Lot 20
- Assessor Parcel Number 212-32-177
Community Details
Overview
- Association fees include ground maintenance
- First Service Resid. Association, Phone Number (480) 551-4300
- Built by Shea
- Desert Ridge Parcel 7.5 Subdivision
Recreation
- Community Playground
- Bike Trail
Ownership History
Purchase Details
Home Financials for this Owner
Home Financials are based on the most recent Mortgage that was taken out on this home.Purchase Details
Home Financials for this Owner
Home Financials are based on the most recent Mortgage that was taken out on this home.Purchase Details
Purchase Details
Home Financials for this Owner
Home Financials are based on the most recent Mortgage that was taken out on this home.Similar Homes in the area
Home Values in the Area
Average Home Value in this Area
Purchase History
| Date | Type | Sale Price | Title Company |
|---|---|---|---|
| Warranty Deed | $632,500 | Equity Title Agency Inc | |
| Warranty Deed | $440,000 | Grand Canyon Title Agency | |
| Interfamily Deed Transfer | -- | None Available | |
| Deed | $201,861 | First American Title | |
| Warranty Deed | -- | First American Title |
Mortgage History
| Date | Status | Loan Amount | Loan Type |
|---|---|---|---|
| Open | $44,000 | Credit Line Revolving | |
| Open | $462,000 | New Conventional | |
| Previous Owner | $45,000 | Non Purchase Money Mortgage | |
| Previous Owner | $25,000 | Closed End Mortgage | |
| Previous Owner | $310,000 | New Conventional | |
| Previous Owner | $180,000 | Unknown | |
| Previous Owner | $173,550 | New Conventional |
Property History
| Date | Event | Price | Change | Sq Ft Price |
|---|---|---|---|---|
| 10/13/2020 10/13/20 | Sold | $632,500 | +5.9% | $303 / Sq Ft |
| 08/31/2020 08/31/20 | Pending | -- | -- | -- |
| 08/27/2020 08/27/20 | For Sale | $597,000 | -5.6% | $286 / Sq Ft |
| 08/16/2020 08/16/20 | Off Market | $632,500 | -- | -- |
| 07/13/2020 07/13/20 | Pending | -- | -- | -- |
| 07/04/2020 07/04/20 | For Sale | $565,000 | +28.4% | $270 / Sq Ft |
| 10/02/2015 10/02/15 | Sold | $440,000 | -2.2% | $211 / Sq Ft |
| 08/29/2015 08/29/15 | Price Changed | $449,900 | -2.2% | $215 / Sq Ft |
| 07/27/2015 07/27/15 | Price Changed | $459,900 | -3.2% | $220 / Sq Ft |
| 07/02/2015 07/02/15 | For Sale | $474,900 | -- | $227 / Sq Ft |
Tax History Compared to Growth
Tax History
| Year | Tax Paid | Tax Assessment Tax Assessment Total Assessment is a certain percentage of the fair market value that is determined by local assessors to be the total taxable value of land and additions on the property. | Land | Improvement |
|---|---|---|---|---|
| 2025 | $3,891 | $45,115 | -- | -- |
| 2024 | $3,797 | $42,967 | -- | -- |
| 2023 | $3,797 | $58,060 | $11,610 | $46,450 |
| 2022 | $3,753 | $43,230 | $8,640 | $34,590 |
| 2021 | $3,766 | $40,080 | $8,010 | $32,070 |
| 2020 | $3,630 | $37,970 | $7,590 | $30,380 |
| 2019 | $3,636 | $36,210 | $7,240 | $28,970 |
| 2018 | $3,502 | $34,660 | $6,930 | $27,730 |
| 2017 | $3,344 | $33,510 | $6,700 | $26,810 |
| 2016 | $3,291 | $33,510 | $6,700 | $26,810 |
| 2015 | $3,053 | $33,200 | $6,640 | $26,560 |
Agents Affiliated with this Home
-
Shawn Berks

Seller's Agent in 2020
Shawn Berks
HomeSmart
(602) 628-7199
1 in this area
20 Total Sales
-
T
Buyer's Agent in 2020
Terri Wagner
eXp Realty
-
Jeffrey Sibbach

Buyer Co-Listing Agent in 2020
Jeffrey Sibbach
eXp Realty
(602) 329-9732
17 in this area
768 Total Sales
-
R
Seller's Agent in 2015
Roseann Cossman
HomeSmart
-
Marcus Fleming

Seller Co-Listing Agent in 2015
Marcus Fleming
Fleming and Associates
(480) 414-9014
7 Total Sales
-
Susan Ramsey

Buyer's Agent in 2015
Susan Ramsey
Keller Williams Realty Professional Partners
(623) 486-3600
82 Total Sales
Map
Source: Arizona Regional Multiple Listing Service (ARMLS)
MLS Number: 6099189
APN: 212-32-177
- 4511 E Kirkland Rd
- 22232 N 48th St
- 22236 N 48th St
- 4409 E Kirkland Rd
- 4410 E Robin Ln
- 4635 E Patrick Ln
- 4834 E Robin Ln
- 4338 E Hamblin Dr
- 22432 N 48th St
- 22436 N 48th St
- 22925 N 46th St
- 4843 E Estevan Rd
- 5014 E Kirkland Rd
- 4516 E Walter Way
- 4817 E Cielo Grande Ave
- 4605 E Swilling Rd
- 22026 N 44th Place
- 23126 N 45th Place
- 21665 N 47th Place
- 4616 E Vista Bonita Dr

