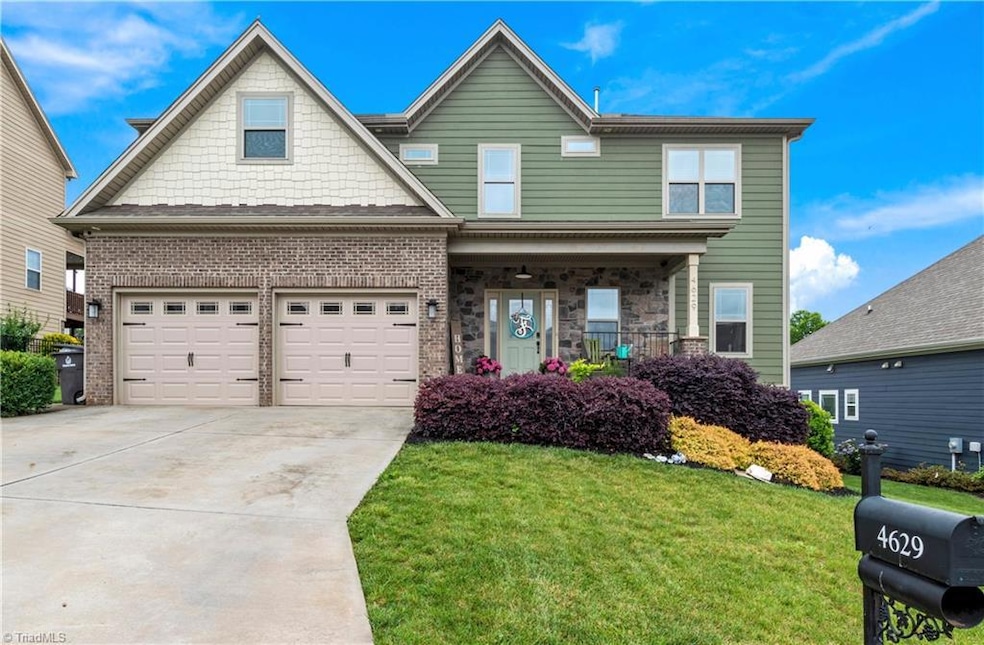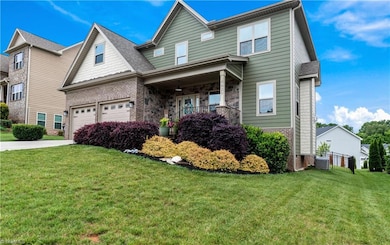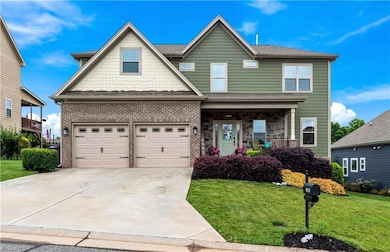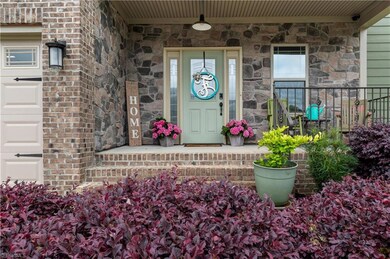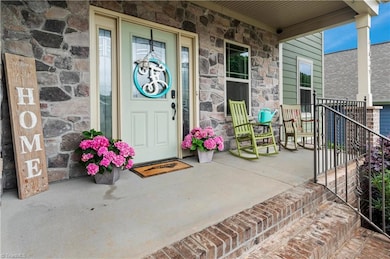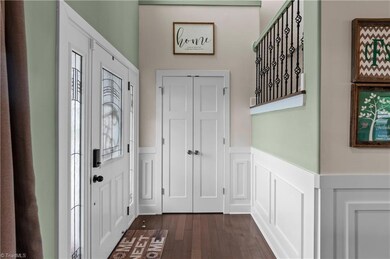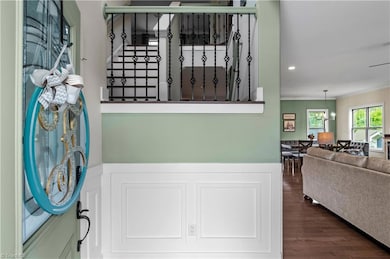
$469,000
- 4 Beds
- 2 Baths
- 2,269 Sq Ft
- 4661 Fairway Run Dr
- Pfafftown, NC
One level living with attention to detail. Nine foot ceilings on main level, coffered ceiling in Dining Room, vaulted ceiling in Great Room with gas fireplace. Kitchen with granite counters and stainless appliances. Split Bedroom floor plan. 4th Bedroom or Bonus room on upper level. Main level laundry and attaged garage. Covered front porch, rear screen porch, Deck and level backyard. Sitting
Debbie DeBruhl Burns Leonard Ryden Burr Real Estate
