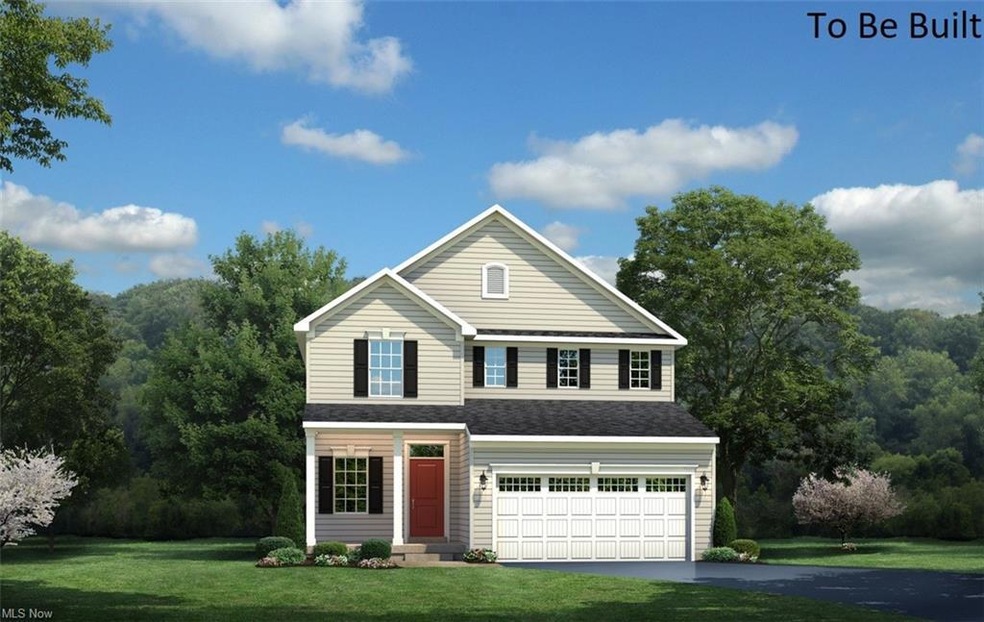
4629 Jenna Cir Kent, OH 44240
Fairchild NeighborhoodEstimated Value: $502,000
Highlights
- Traditional Architecture
- Porch
- Forced Air Heating and Cooling System
- 1 Fireplace
- 2 Car Attached Garage
About This Home
As of November 2022The Allegheny, where busy families can come together just as easily as they can spread out. Step in from your partial brick elevation and Front Porch to a spacious Foyer, half bathroom, and coat closet. The family entry keeps shoes organized as you come and go. With the family room (with cozy fireplace) is open to the dining area and kitchen, you’ll never miss a beat. This home has upgraded design interiors including stainless steel appliances, granite counter tops in the kitchen, 42' cabinets, tile backsplash in the kitchen, popular LVP in various rooms, and more! Upstairs, a total of 3 bedrooms AND a loft area, proving space for everyone to recharge while the second-floor laundry makes chores a breeze. And when the day is done, retreat to the owner’s suite complete with your own bathroom and walk-in closet! Tons of space in the finished basement, it even has a storage area. To Be Built. Photos for representation only.
Last Agent to Sell the Property
Keller Williams Citywide License #338774 Listed on: 05/14/2022

Last Buyer's Agent
Non-Member Non-Member
Non-Member License #9999
Home Details
Home Type
- Single Family
Est. Annual Taxes
- $6,663
Year Built
- Built in 2022
Lot Details
- 5,576
HOA Fees
- $15 Monthly HOA Fees
Home Design
- Traditional Architecture
- Asphalt Roof
- Vinyl Construction Material
Interior Spaces
- 2-Story Property
- 1 Fireplace
- Finished Basement
- Basement Fills Entire Space Under The House
Kitchen
- Range
- Microwave
- Dishwasher
- Disposal
Bedrooms and Bathrooms
- 3 Bedrooms
Home Security
- Carbon Monoxide Detectors
- Fire and Smoke Detector
Parking
- 2 Car Attached Garage
- Garage Door Opener
Outdoor Features
- Porch
Utilities
- Forced Air Heating and Cooling System
- Heating System Uses Gas
Community Details
- Germaine Reserve Community
Listing and Financial Details
- Assessor Parcel Number 13-063-10-00-004-054
Ownership History
Purchase Details
Home Financials for this Owner
Home Financials are based on the most recent Mortgage that was taken out on this home.Similar Homes in the area
Home Values in the Area
Average Home Value in this Area
Purchase History
| Date | Buyer | Sale Price | Title Company |
|---|---|---|---|
| Rimal Yamuna | $419,300 | -- |
Mortgage History
| Date | Status | Borrower | Loan Amount |
|---|---|---|---|
| Open | Rimal Yamuna | $331,936 | |
| Closed | Rimal Yamuna | $331,936 |
Property History
| Date | Event | Price | Change | Sq Ft Price |
|---|---|---|---|---|
| 11/10/2022 11/10/22 | Sold | $419,295 | +1.5% | $175 / Sq Ft |
| 05/17/2022 05/17/22 | Pending | -- | -- | -- |
| 05/14/2022 05/14/22 | For Sale | $413,000 | -- | $172 / Sq Ft |
Tax History Compared to Growth
Tax History
| Year | Tax Paid | Tax Assessment Tax Assessment Total Assessment is a certain percentage of the fair market value that is determined by local assessors to be the total taxable value of land and additions on the property. | Land | Improvement |
|---|---|---|---|---|
| 2024 | $6,663 | $127,960 | $26,250 | $101,710 |
| 2023 | $4,531 | $83,970 | $26,250 | $57,720 |
| 2022 | -- | -- | -- | -- |
Agents Affiliated with this Home
-
Karen Richardson

Seller's Agent in 2022
Karen Richardson
Keller Williams Citywide
(440) 220-5599
8 in this area
1,747 Total Sales
-
N
Buyer's Agent in 2022
Non-Member Non-Member
Non-Member
Map
Source: MLS Now
MLS Number: 4372726
APN: 13-063-10-00-004-054
- 1222 Windward Ln
- 0 Fairchild Unit 5118708
- Lot 1 Newcomer Rd
- Lot 4 Newcomer Rd
- 1366 Nicholas Dr
- 1271 Carol Dr
- 4664 Edgewater Dr
- 3321 Crown Pointe Dr
- 697 Silver Meadows Blvd
- Lot 5 Fairchild Ave
- 1114 Erin Dr
- 940 Kevin Dr
- 2943 Crown Pointe Dr
- 4451 Newcomer Rd
- 1293 Sheri Dr
- 4375 Eastwicke Blvd
- 681 Longcoy Ave
- 827 Randall Dr
- 4018 Villas Dr Unit 4018
- 0 Stinaff St
- 4650 Jenna Cir
- 4600 Jenna Cir
- 4629 Jenna Cir
- 1295 Shady Lakes Dr
- 1289 Shady Lakes Dr
- 1283 Shady Lakes Dr
- 1277 Shady Lakes Dr
- 1301 Sunset Way Blvd
- 1307 Sunset Way Blvd
- 1271 Shady Lakes Dr
- 1265 Shady Lakes Dr
- 1313 Sunset Way Blvd
- 1259 Shady Lakes Dr
- 1325 Sunset Way Blvd
- 1331 Sunset Way Blvd
- 1253 Shady Lakes Dr
- 1276 Shady Lakes Dr
- 1282 Shady Lakes Dr
- 1270 Shady Lakes Dr
- 1353 Sunset Way Blvd
