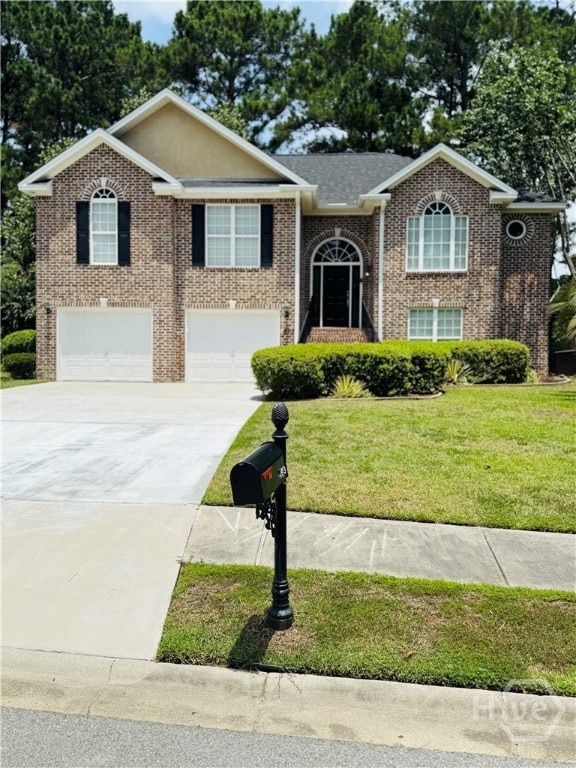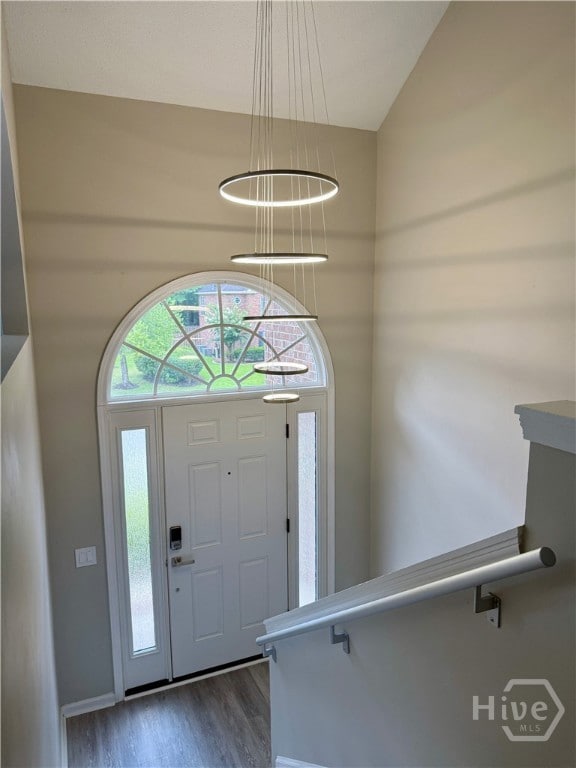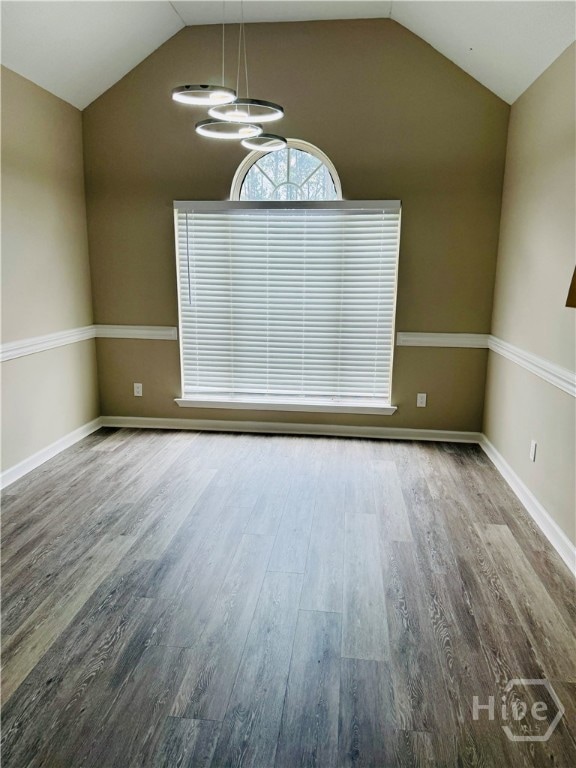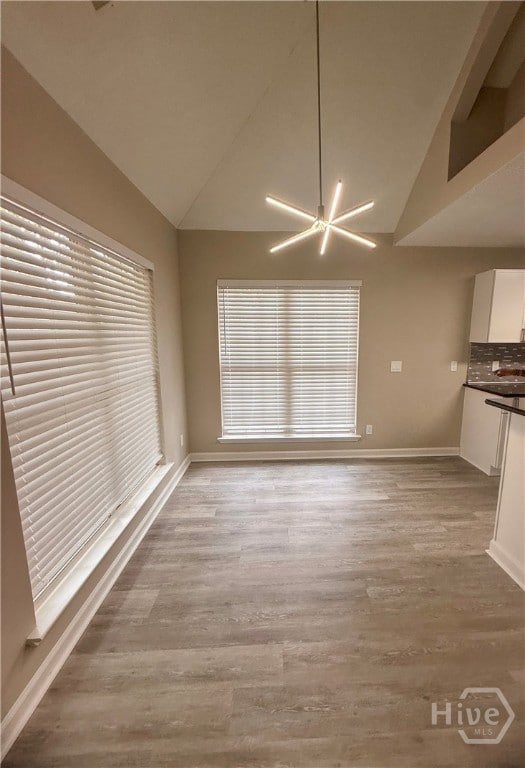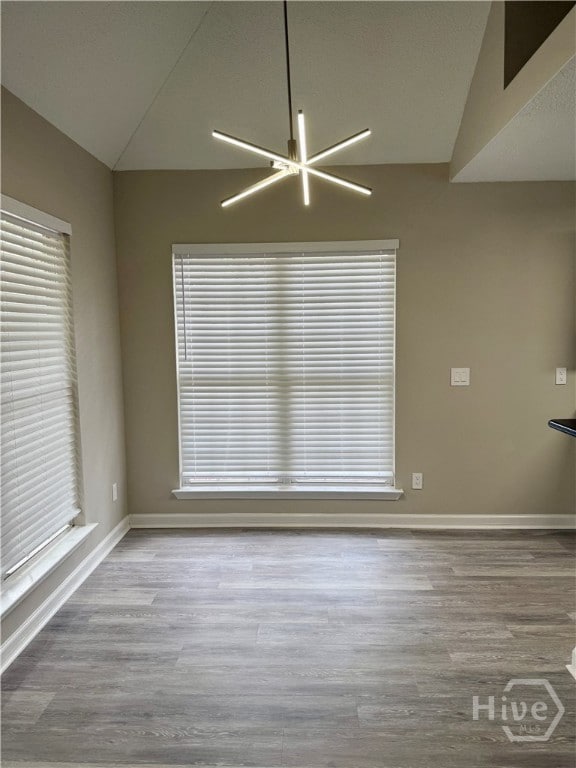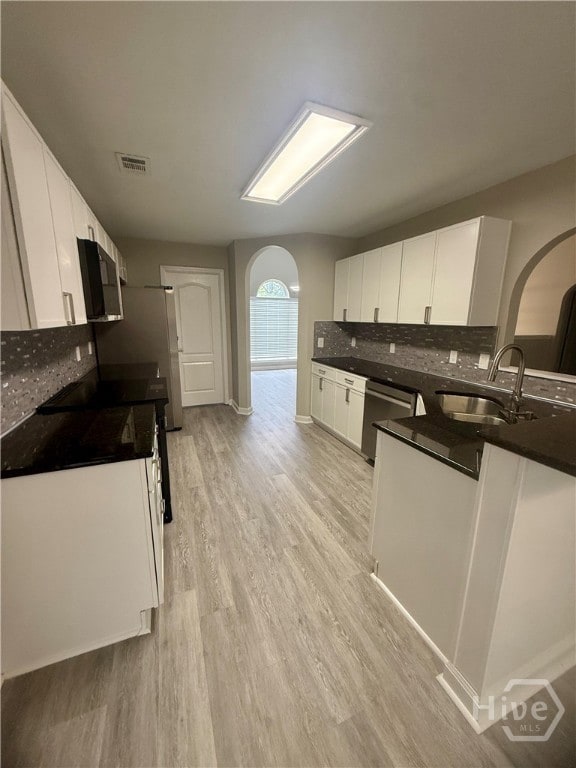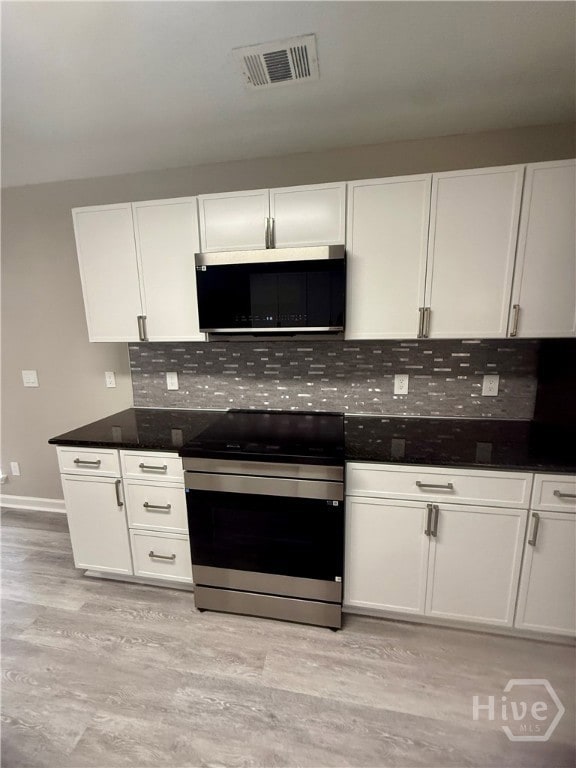
463 Copper Creek Cir Pooler, GA 31322
Highlights
- Fitness Center
- Sauna
- Sitting Area In Primary Bedroom
- Home fronts a lagoon or estuary
- Primary Bedroom Suite
- Lagoon View
About This Home
Welcome to this stunning 4-bedroom, 3-bathroom home located in the heart of Pooler. The kitchen boasts updated modern appliances, perfect for all your cooking needs. Enjoy new carpet in the bedrooms and durable vinyl plank flooring throughout all common areas, combining comfort and style seamlessly. The expansive family room and game room provide plenty of space for gatherings and fun. Retreat to the large master suite, complete with a jetted tub and an enormous walk-in closet for all your storage needs. Conveniently situated with easy access to I-95 and I-16, this home is just minutes from shopping, dining, and entertainment options. Don’t miss the opportunity to make this beautiful house your new home!
Home Details
Home Type
- Single Family
Est. Annual Taxes
- $5,519
Year Built
- Built in 2001
Lot Details
- 0.3 Acre Lot
- Home fronts a lagoon or estuary
- Home fronts a pond
Parking
- 2 Car Attached Garage
- Garage Door Opener
Property Views
- Lagoon
- Pond
Home Design
- Traditional Architecture
- Brick Exterior Construction
Interior Spaces
- 2,794 Sq Ft Home
- 2-Story Property
- Tray Ceiling
- Vaulted Ceiling
- Gas Fireplace
- Double Pane Windows
- Entrance Foyer
- Living Room with Fireplace
- Sauna
- Natural lighting in basement
- Laundry Room
Kitchen
- Breakfast Area or Nook
- Breakfast Bar
- Self-Cleaning Oven
- Microwave
- Dishwasher
- Disposal
Flooring
- Wood
- Carpet
- Tile
Bedrooms and Bathrooms
- 4 Bedrooms
- Sitting Area In Primary Bedroom
- Primary Bedroom Suite
- 3 Full Bathrooms
- Double Vanity
- Garden Bath
- Separate Shower
Outdoor Features
- Balcony
- Deck
- Porch
Schools
- Godley K-8 Elementary And Middle School
- New Hampstead High School
Utilities
- Central Air
- Heat Pump System
- Programmable Thermostat
- Underground Utilities
- Electric Water Heater
- Cable TV Available
Additional Features
- Energy-Efficient Windows
- Property is near schools
Listing and Financial Details
- Security Deposit $2,950
- Tax Lot 247
- Assessor Parcel Number 5-1014A-03-021
Community Details
Overview
- Property has a Home Owners Association
- Teresa Cowart Team Association, Phone Number (912) 525-1176
- Copper Village Godley Village Subdivision
Amenities
- Shops
- Clubhouse
Recreation
- Tennis Courts
- Community Playground
- Fitness Center
- Community Pool
- Park
- Trails
Pet Policy
- No Pets Allowed
Map
About the Listing Agent

Teresa Cowart embarked on her real estate journey in 2004, transitioning from a successful career in corporate Human Resources that spanned over a decade. Fueled by her dedication and the responsibility of raising three young children, she embarked on a remarkable journey to establish a thriving career in real estate. Teresa’s unwavering commitment not only ensured her family’s well-being but also positioned her as a respected community leader and a valuable asset to her clients.
In
Teresa's Other Listings
Source: Savannah Multi-List Corporation
MLS Number: SA334803
APN: 51014A03021
- 411 Copper Creek Cir
- 155 Village Lake Dr
- 274 Silver Brook Cir
- 146 Royal Ln
- 4 Grand View Ct
- 143 Regency Cir
- 137 Regency Cir
- 512 Everett Dr
- 140 Carolina Cherry Ct
- Richmond Plan at Forest Lakes
- Spring Valley II Plan at Forest Lakes
- Pinehurst II Plan at Forest Lakes
- Southport III Plan at Forest Lakes
- Dayton Plan at Forest Lakes
- Spring Willow Plan at Forest Lakes
- Brookhaven Plan at Forest Lakes
- Colleton II Plan at Forest Lakes
- Spring Mountain II Plan at Forest Lakes
- Roxboro Plan at Forest Lakes
- Waverly Plan at Forest Lakes
- 263 Silver Brook Cir
- 385 Godley Station Blvd
- 131 Canal St Unit A
- 65 Tanger Outlets Blvd
- 663 Wyndham Way
- 285 Park Ave
- 343 Durham Park Way
- 139 Tahoe Dr
- 100 Durham Park Way
- 239 Durham Park Way
- 1475 Benton Blvd
- 255 Durham Park Way
- 500 Outlet Pkwy
- 1502 Benton Blvd
- 365 Southwilde Way
- 535 Gleason Ave
- 1502 Benton Blvd Unit 9104.1404970
- 1502 Benton Blvd Unit 7205.1404972
- 1502 Benton Blvd Unit 3305.1404971
- 1502 Benton Blvd Unit 7306.1404969
