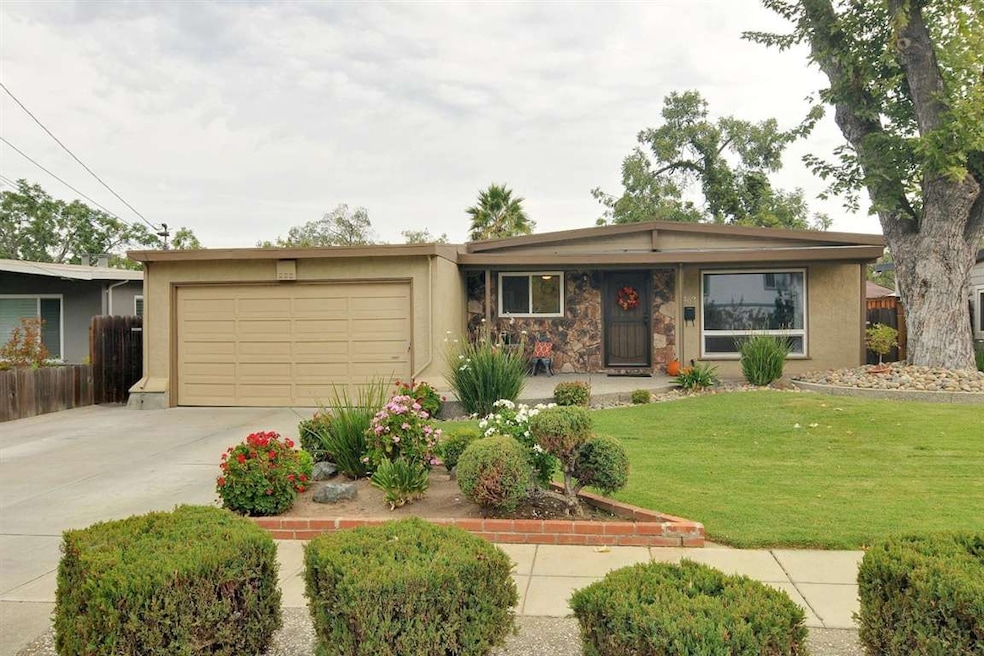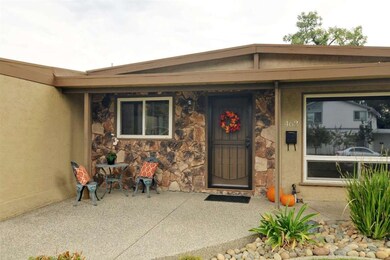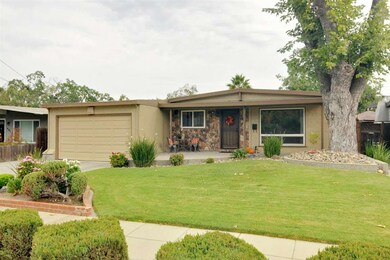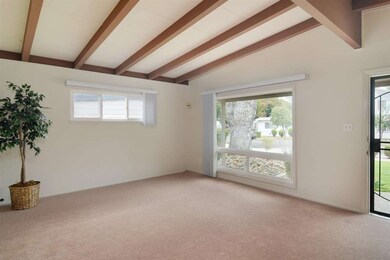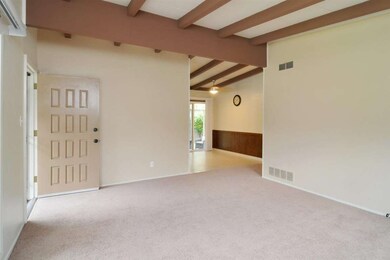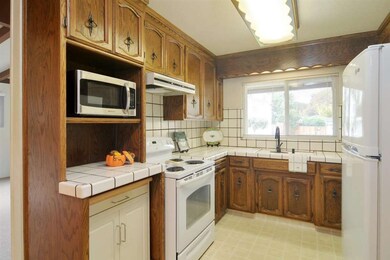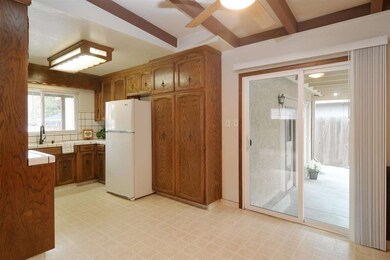
463 Dawson Ave San Jose, CA 95125
South San Jose NeighborhoodEstimated Value: $1,138,000 - $1,473,000
Highlights
- Wood Flooring
- Workshop
- Balcony
- Bonus Room
- Beamed Ceilings
- Double Pane Windows
About This Home
As of December 2015The Most Important Feature in this Move-in-ready Home is the Replaced Foundation & Drainage System! Other NEW Updates include Paint & Carpet, A/C, Patio Cover & East side Fence. The Roof, Automatic Front Sprinklers, ABS Sewer Line w/ Rear Clean Out & Lower Patio Concrete were all completed within the last 4 yrs. There are Dual Pane Windows throughout. The Outside Buildings for all your Hobbies, Toys & Tools can be accessed by the Drive through Garage Rear Door. Don't miss out- Come take a Look!
Last Agent to Sell the Property
Raeann Arias
Highland Properties License #00799796 Listed on: 10/16/2015
Last Buyer's Agent
Susan Hollis
KW Bay Area Estates License #01909993

Home Details
Home Type
- Single Family
Est. Annual Taxes
- $11,495
Year Built
- Built in 1953
Lot Details
- Gated Home
- Sprinklers on Timer
- Grass Covered Lot
- Back Yard Fenced
- Zoning described as Single Family Home
Parking
- 2 Car Garage
- Garage Door Opener
Home Design
- Tar and Gravel Roof
- Concrete Perimeter Foundation
- Masonry
- Stone
Interior Spaces
- 1,080 Sq Ft Home
- 1-Story Property
- Beamed Ceilings
- Double Pane Windows
- Dining Area
- Bonus Room
- Workshop
- Crawl Space
Kitchen
- Electric Oven
- Self-Cleaning Oven
- Electric Cooktop
- Tile Countertops
- Disposal
Flooring
- Wood
- Carpet
- Tile
- Vinyl
Bedrooms and Bathrooms
- 3 Bedrooms
- Bathtub with Shower
Laundry
- Washer and Dryer
- Laundry Tub
Outdoor Features
- Balcony
- Barbecue Area
Utilities
- Forced Air Heating and Cooling System
- Vented Exhaust Fan
- 220 Volts
- Cable TV Available
Listing and Financial Details
- Assessor Parcel Number 434-27-024
Ownership History
Purchase Details
Purchase Details
Home Financials for this Owner
Home Financials are based on the most recent Mortgage that was taken out on this home.Purchase Details
Home Financials for this Owner
Home Financials are based on the most recent Mortgage that was taken out on this home.Purchase Details
Purchase Details
Home Financials for this Owner
Home Financials are based on the most recent Mortgage that was taken out on this home.Purchase Details
Home Financials for this Owner
Home Financials are based on the most recent Mortgage that was taken out on this home.Purchase Details
Home Financials for this Owner
Home Financials are based on the most recent Mortgage that was taken out on this home.Purchase Details
Home Financials for this Owner
Home Financials are based on the most recent Mortgage that was taken out on this home.Purchase Details
Similar Homes in San Jose, CA
Home Values in the Area
Average Home Value in this Area
Purchase History
| Date | Buyer | Sale Price | Title Company |
|---|---|---|---|
| Bostic Mark D | -- | None Available | |
| Abreau Bostic April G | -- | Old Republic Title Company | |
| Bostic Mark | $750,000 | Old Republic Title Company | |
| Santomauro Christina Lynn Marie | -- | None Available | |
| Shelston Christina Lynn | $385,000 | Chicago Title Company | |
| Schubert Ray | -- | Alliance Title Company | |
| Schubert Siobhan | $607,000 | Old Republic Title Company | |
| Schubert Siobhan | -- | Old Republic Title Company | |
| Schlicht Robert L | -- | -- |
Mortgage History
| Date | Status | Borrower | Loan Amount |
|---|---|---|---|
| Open | Abreau Bostic April G | $652,500 | |
| Closed | Abreau Bostic April G | $648,855 | |
| Closed | Bostic Mark | $600,000 | |
| Previous Owner | Shelston Christina Lynn | $287,000 | |
| Previous Owner | Shelston Christina Lynn | $290,000 | |
| Previous Owner | Schubert Ray | $556,000 | |
| Previous Owner | Schubert Siobhan | $485,600 | |
| Previous Owner | Schlicht Robert L | $500,000 | |
| Previous Owner | Schlicht Robert L | $376,000 | |
| Previous Owner | Schlicht Robert L | $95,000 | |
| Closed | Schubert Siobhan | $121,400 |
Property History
| Date | Event | Price | Change | Sq Ft Price |
|---|---|---|---|---|
| 12/17/2015 12/17/15 | Sold | $750,000 | -2.3% | $694 / Sq Ft |
| 11/06/2015 11/06/15 | Pending | -- | -- | -- |
| 10/16/2015 10/16/15 | For Sale | $768,000 | -- | $711 / Sq Ft |
Tax History Compared to Growth
Tax History
| Year | Tax Paid | Tax Assessment Tax Assessment Total Assessment is a certain percentage of the fair market value that is determined by local assessors to be the total taxable value of land and additions on the property. | Land | Improvement |
|---|---|---|---|---|
| 2024 | $11,495 | $870,434 | $609,305 | $261,129 |
| 2023 | $11,271 | $853,367 | $597,358 | $256,009 |
| 2022 | $11,255 | $836,636 | $585,646 | $250,990 |
| 2021 | $10,938 | $820,232 | $574,163 | $246,069 |
| 2020 | $10,685 | $811,822 | $568,276 | $243,546 |
| 2019 | $10,454 | $795,905 | $557,134 | $238,771 |
| 2018 | $10,348 | $780,300 | $546,210 | $234,090 |
| 2017 | $10,262 | $765,000 | $535,500 | $229,500 |
| 2016 | $10,077 | $750,000 | $525,000 | $225,000 |
| 2015 | $5,984 | $410,143 | $287,074 | $123,069 |
| 2014 | $5,635 | $402,110 | $281,451 | $120,659 |
Agents Affiliated with this Home
-
R
Seller's Agent in 2015
Raeann Arias
Highland Properties
(408) 309-2051
4 Total Sales
-

Buyer's Agent in 2015
Susan Hollis
KW Bay Area Estates
(408) 221-2711
1 in this area
9 Total Sales
Map
Source: MLSListings
MLS Number: ML81519216
APN: 434-27-024
- 1663 Cross Way
- 1440 Alma Loop
- 1467 Alma Loop
- 1453 Alma Loop
- 1375 Lick Ave Unit 222
- 1375 Lick Ave Unit 920
- 1375 Lick Ave Unit 923
- 1375 Lick Ave Unit 520
- 1375 Lick Ave Unit 120
- 757 Pine Ave
- 417 Belmont Way
- 1853 Almaden Rd Unit 511
- 1853 Almaden Rd Unit 108
- 1853 Almaden Rd Unit 521
- 1853 Almaden Rd Unit 508
- 1853 Almaden Rd Unit 509
- 1853 Almaden Rd Unit 313
- 1853 Almaden Rd Unit 214
- 256 Shadow Run Dr
- 248 Shadow Run Dr
- 463 Dawson Ave
- 455 Dawson Ave
- 481 Dawson Ave
- 447 Dawson Ave
- 489 Dawson Ave
- 1526 Mackey Ave
- 439 Dawson Ave
- 1527 Cross Way
- 1521 Cross Way
- 1536 Mackey Ave
- 431 Dawson Ave
- 497 Dawson Ave
- 1537 Cross Way
- 1546 Mackey Ave
- 1549 Cross Way
- 1530 Cross Way
- 1556 Mackey Ave
- 1561 Cross Way
- 1544 Cross Way
- 1566 Mackey Ave
