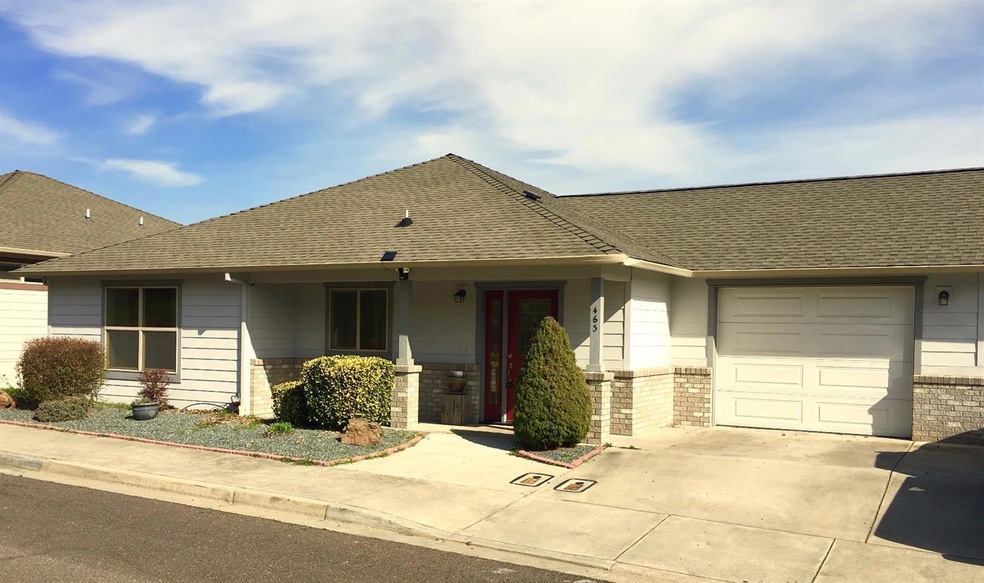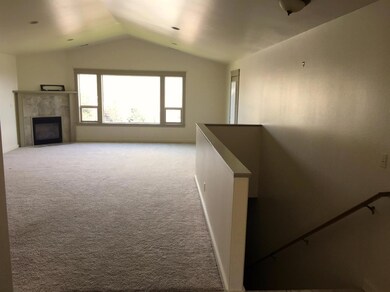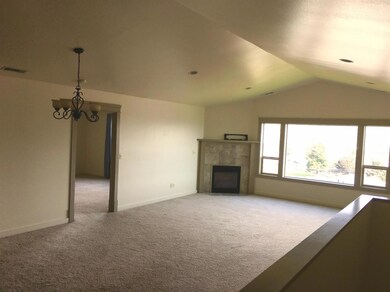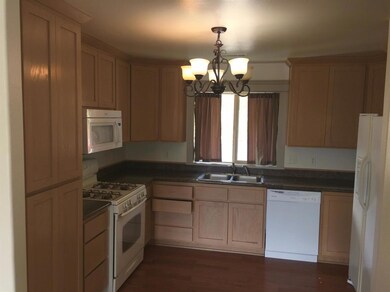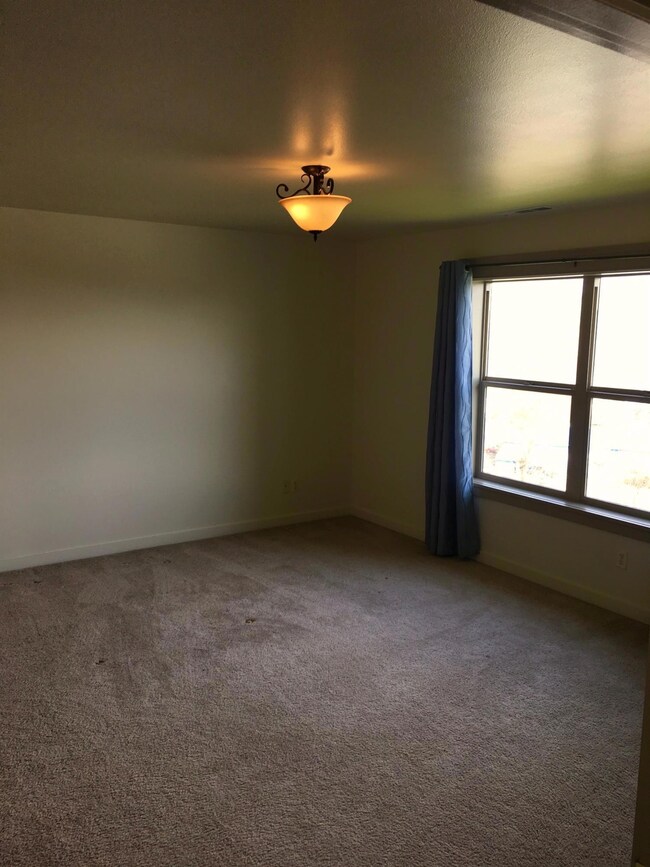
463 Elm St Phoenix, OR 97535
Highlights
- Mountain View
- Contemporary Architecture
- Attached Garage
- Deck
- Main Floor Primary Bedroom
- Double Pane Windows
About This Home
As of May 2017Split-level HomeLocated in Phoenix's premiere view subdivision, Skyline, (Built in 2005) w/tons of windows throughout. Tall ceilings, large living room, granite countertops, 4 large bedrooms, 3 full bathrooms, dual zone heat and air, walking distance to Phoenix Elementary, recessed lighting, appliances included with gas range/oven and refrigerator, two big decks with stunning mountain views, much more. Open concept floor plan, finished garage. The front yard is landscaped w/timed sprinklers. Bring your Buyers today!
Last Agent to Sell the Property
Jason Gillaspie
John L. Scott Medford Listed on: 03/03/2017
Home Details
Home Type
- Single Family
Est. Annual Taxes
- $3,642
Year Built
- Built in 2005
Lot Details
- 5,663 Sq Ft Lot
- Property is zoned R1, R1
HOA Fees
- $26 Monthly HOA Fees
Parking
- Attached Garage
Property Views
- Mountain
- Valley
Home Design
- Contemporary Architecture
- Frame Construction
- Composition Roof
- Concrete Perimeter Foundation
Interior Spaces
- 2,648 Sq Ft Home
- 2-Story Property
- Ceiling Fan
- Double Pane Windows
- Vinyl Clad Windows
Kitchen
- Oven
- Range
- Dishwasher
- Disposal
Bedrooms and Bathrooms
- 4 Bedrooms
- Primary Bedroom on Main
- 3 Full Bathrooms
Home Security
- Carbon Monoxide Detectors
- Fire and Smoke Detector
Outdoor Features
- Deck
Schools
- Phoenix Elementary School
- Talent Middle School
- Phoenix High School
Utilities
- Forced Air Heating and Cooling System
- Heating System Uses Natural Gas
- Water Heater
Community Details
- Skyline Subdivision
Listing and Financial Details
- Assessor Parcel Number 10978050
Ownership History
Purchase Details
Home Financials for this Owner
Home Financials are based on the most recent Mortgage that was taken out on this home.Purchase Details
Home Financials for this Owner
Home Financials are based on the most recent Mortgage that was taken out on this home.Purchase Details
Purchase Details
Purchase Details
Home Financials for this Owner
Home Financials are based on the most recent Mortgage that was taken out on this home.Purchase Details
Home Financials for this Owner
Home Financials are based on the most recent Mortgage that was taken out on this home.Purchase Details
Home Financials for this Owner
Home Financials are based on the most recent Mortgage that was taken out on this home.Similar Homes in Phoenix, OR
Home Values in the Area
Average Home Value in this Area
Purchase History
| Date | Type | Sale Price | Title Company |
|---|---|---|---|
| Warranty Deed | $295,000 | First American | |
| Special Warranty Deed | $155,000 | Ticor Title Company Oregon | |
| Trustee Deed | $243,394 | None Available | |
| Interfamily Deed Transfer | -- | Accommodation | |
| Interfamily Deed Transfer | -- | Accommodation | |
| Warranty Deed | $307,762 | Lawyers Title Ins | |
| Bargain Sale Deed | $50,500 | Lawyers Title Ins | |
| Warranty Deed | $239,678 | Lawyers Title Ins |
Mortgage History
| Date | Status | Loan Amount | Loan Type |
|---|---|---|---|
| Open | $275,828 | FHA | |
| Closed | $275,570 | FHA | |
| Closed | $285,154 | FHA | |
| Previous Owner | $158,332 | VA | |
| Previous Owner | $231,500 | Fannie Mae Freddie Mac | |
| Previous Owner | $191,700 | Stand Alone First | |
| Closed | $47,950 | No Value Available | |
| Closed | $28,900 | No Value Available |
Property History
| Date | Event | Price | Change | Sq Ft Price |
|---|---|---|---|---|
| 07/25/2025 07/25/25 | For Sale | $519,900 | +76.2% | $196 / Sq Ft |
| 05/08/2017 05/08/17 | Sold | $295,000 | -6.3% | $111 / Sq Ft |
| 03/24/2017 03/24/17 | Pending | -- | -- | -- |
| 03/03/2017 03/03/17 | For Sale | $315,000 | +103.2% | $119 / Sq Ft |
| 03/30/2012 03/30/12 | Sold | $155,000 | -18.4% | $59 / Sq Ft |
| 02/06/2012 02/06/12 | Pending | -- | -- | -- |
| 10/26/2011 10/26/11 | For Sale | $189,900 | -- | $72 / Sq Ft |
Tax History Compared to Growth
Tax History
| Year | Tax Paid | Tax Assessment Tax Assessment Total Assessment is a certain percentage of the fair market value that is determined by local assessors to be the total taxable value of land and additions on the property. | Land | Improvement |
|---|---|---|---|---|
| 2025 | $4,704 | $293,340 | $84,120 | $209,220 |
| 2024 | $4,704 | $284,800 | $81,670 | $203,130 |
| 2023 | $4,556 | $276,510 | $79,290 | $197,220 |
| 2022 | $4,435 | $276,510 | $79,290 | $197,220 |
| 2021 | $4,330 | $268,460 | $76,980 | $191,480 |
| 2020 | $4,193 | $260,650 | $74,740 | $185,910 |
| 2019 | $4,082 | $245,690 | $70,460 | $175,230 |
| 2018 | $3,962 | $238,540 | $68,410 | $170,130 |
| 2017 | $3,743 | $238,540 | $68,410 | $170,130 |
| 2016 | $3,642 | $224,860 | $64,490 | $160,370 |
| 2015 | $3,500 | $224,860 | $64,490 | $160,370 |
| 2014 | $3,344 | $211,970 | $60,800 | $151,170 |
Agents Affiliated with this Home
-
Kyle Cawthorne
K
Seller's Agent in 2025
Kyle Cawthorne
Invest Rite Realty Group, LLC
(541) 944-3458
70 Total Sales
-
J
Seller's Agent in 2017
Jason Gillaspie
John L. Scott Medford
-
Diane Adams : Home Quest Realty
D
Seller's Agent in 2012
Diane Adams : Home Quest Realty
Coldwell Banker Pro West R.E.
6 Total Sales
-
Scott Gephart

Seller Co-Listing Agent in 2012
Scott Gephart
eXp Realty, LLC
(541) 941-0657
1 in this area
81 Total Sales
-
K
Buyer's Agent in 2012
Karen Mezzetta
Windermere Van Vleet & Assoc2
-
Graham Farran
G
Buyer Co-Listing Agent in 2012
Graham Farran
Expert Properties Inc.
(541) 899-7788
40 Total Sales
Map
Source: Oregon Datashare
MLS Number: 102974062
APN: 10978050
- 454 Elm St
- 801 Amerman Dr
- 817 Amerman Dr
- 4624 S Pacific Hwy Unit 50
- 4624 S Pacific Hwy Unit 25
- 4624 S Pacific Hwy Unit 49
- 4624 S Pacific Hwy Unit 51
- 4624 S Pacific Hwy Unit 61
- 504 Elm St
- 4601 S Pacific Hwy Unit 57
- 404 Oak St
- 4729 S Pacific Hwy Unit 4
- 103 Ash St Unit A & B
- 201 S Rose St
- 309 W 1st St
- 4189 Colver Rd
- 111 E 1st St
- 300 Luman Rd Unit 206
- 215 S C St
- 600 W 1st St Unit 3
