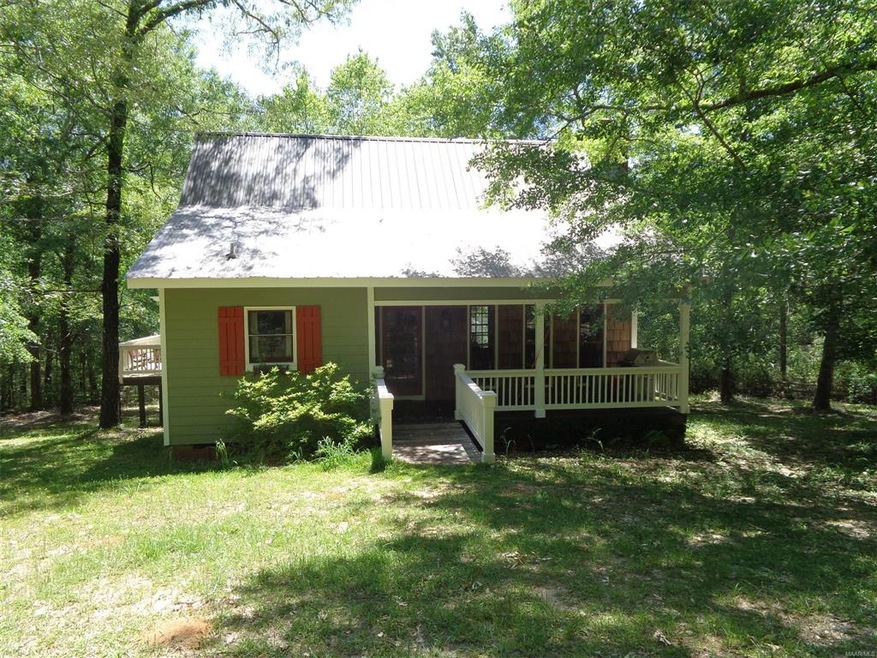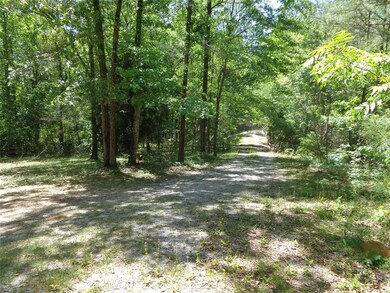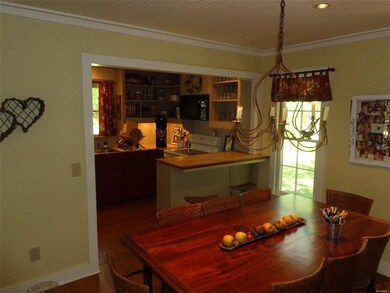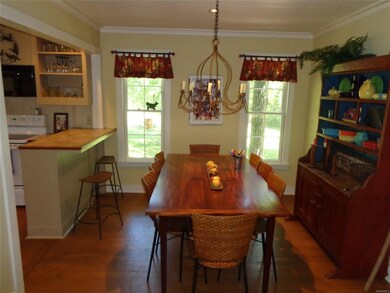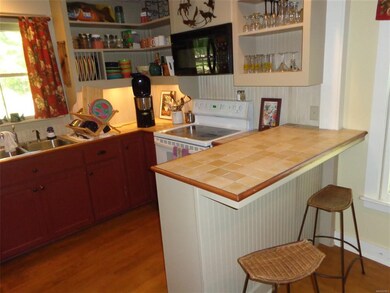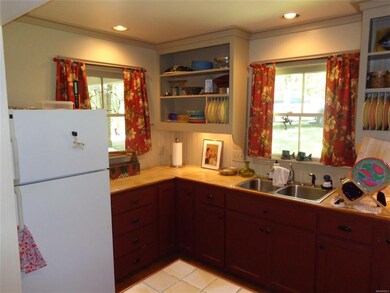
Highlights
- Water Access
- Mature Trees
- Pond
- 50.9 Acre Lot
- Deck
- Vaulted Ceiling
About This Home
As of June 2025SEE VIRTUAL TOUR ATTACHED..Ready to get away from the city? Here is your chance. OWNER SAYS SELL!! You will love this beautiful Country setting of 50+acres and serene atmosphere with wildlife...a hunter's and fisherman's paradise! You can stroll down to the pier and fish all year long at your stocked pond. This home features 2bedroom/2bath with a loft that could be a 3rd bedroom, living with a wood-burning fireplace, vaulted ceiling, hardwood flooring, metal roof, covered and screened in deck, and gated entrance with a keypad.
Home Details
Home Type
- Single Family
Est. Annual Taxes
- $1,083
Year Built
- Built in 1999
Lot Details
- 50.9 Acre Lot
- Mature Trees
Parking
- 1 Driveway Space
Home Design
- HardiePlank Siding
Interior Spaces
- 1,700 Sq Ft Home
- 1.5-Story Property
- Vaulted Ceiling
- Ceiling Fan
- Screened Porch
- Washer and Dryer Hookup
Kitchen
- Breakfast Bar
- Electric Range
- Microwave
Flooring
- Wood
- Wall to Wall Carpet
- Tile
Bedrooms and Bathrooms
- 2 Bedrooms
- 2 Full Bathrooms
- Separate Shower
Outdoor Features
- Water Access
- Pond
- Deck
Schools
- Dunbar-Ramer Elementary And Middle School
- Park Crossing High School
Utilities
- Central Heating and Cooling System
- Electric Water Heater
- Septic System
Community Details
- No Home Owners Association
Listing and Financial Details
- Assessor Parcel Number 28-09-30-0-000-011.009
Ownership History
Purchase Details
Purchase Details
Home Financials for this Owner
Home Financials are based on the most recent Mortgage that was taken out on this home.Similar Home in Grady, AL
Home Values in the Area
Average Home Value in this Area
Purchase History
| Date | Type | Sale Price | Title Company |
|---|---|---|---|
| Warranty Deed | $380,000 | -- | |
| Warranty Deed | -- | -- |
Mortgage History
| Date | Status | Loan Amount | Loan Type |
|---|---|---|---|
| Previous Owner | $140,000 | No Value Available |
Property History
| Date | Event | Price | Change | Sq Ft Price |
|---|---|---|---|---|
| 06/09/2025 06/09/25 | Sold | $867,000 | -9.6% | $510 / Sq Ft |
| 02/28/2025 02/28/25 | Price Changed | $959,000 | -3.0% | $564 / Sq Ft |
| 12/11/2024 12/11/24 | For Sale | $989,000 | +160.3% | $582 / Sq Ft |
| 12/23/2020 12/23/20 | Sold | $380,000 | -4.5% | $224 / Sq Ft |
| 09/21/2020 09/21/20 | Price Changed | $398,000 | -6.4% | $234 / Sq Ft |
| 05/19/2020 05/19/20 | For Sale | $425,000 | -- | $250 / Sq Ft |
Tax History Compared to Growth
Tax History
| Year | Tax Paid | Tax Assessment Tax Assessment Total Assessment is a certain percentage of the fair market value that is determined by local assessors to be the total taxable value of land and additions on the property. | Land | Improvement |
|---|---|---|---|---|
| 2024 | $1,083 | $52,520 | $26,060 | $26,460 |
| 2023 | $1,083 | $48,640 | $21,580 | $27,060 |
| 2022 | $300 | $20,360 | $20,360 | $0 |
| 2021 | $243 | $8,200 | $0 | $0 |
| 2020 | $222 | $7,480 | $7,480 | $0 |
| 2019 | $241 | $8,120 | $8,120 | $0 |
| 2018 | $212 | $7,140 | $0 | $0 |
| 2017 | $210 | $14,160 | $14,160 | $0 |
| 2014 | -- | $6,870 | $6,870 | $0 |
| 2013 | -- | $24,720 | $24,720 | $0 |
Agents Affiliated with this Home
-
Dale Walker

Seller's Agent in 2025
Dale Walker
Mossy Oak Prop Al Land Crafter
(334) 277-6501
58 Total Sales
-
Jacob Walker
J
Buyer's Agent in 2025
Jacob Walker
Mossy Oak Prop Al Land Crafter
(334) 202-8388
72 Total Sales
-
Pat Watkins

Seller's Agent in 2020
Pat Watkins
RE/MAX
(334) 323-1111
145 Total Sales
-
Johnny Johnson

Buyer's Agent in 2020
Johnny Johnson
Leisa Johnson's HomeTown Realty
(334) 685-3039
22 Total Sales
Map
Source: Montgomery Area Association of REALTORS®
MLS Number: 472327
APN: 28-09-30-0-000-011.009
- 7082 Meriwether Trail
- 0 Toles Rd Unit Parcel 2 572111
- 0 Toles Rd Unit Parcel 1
- 13410 Alabama 94
- 10766 Alabama 94
- 2737 Gardner Rd
- 118 Widgeon Ln
- 132 Sugarcane
- 12801 State Hwy Unit 94
- 20068 Lapine Hwy
- 2 Moore Rd
- 35 Moore Rd
- 1 Moore Rd
- 5 Moore Rd
- 9 Moore Rd
- 3380 State Highway 94
- 0 Shady Grove Rd Unit 21308897
- 167 Davis Dr
- 0 Sweetwater Rd
- 0 Pusley Ridge Rd
