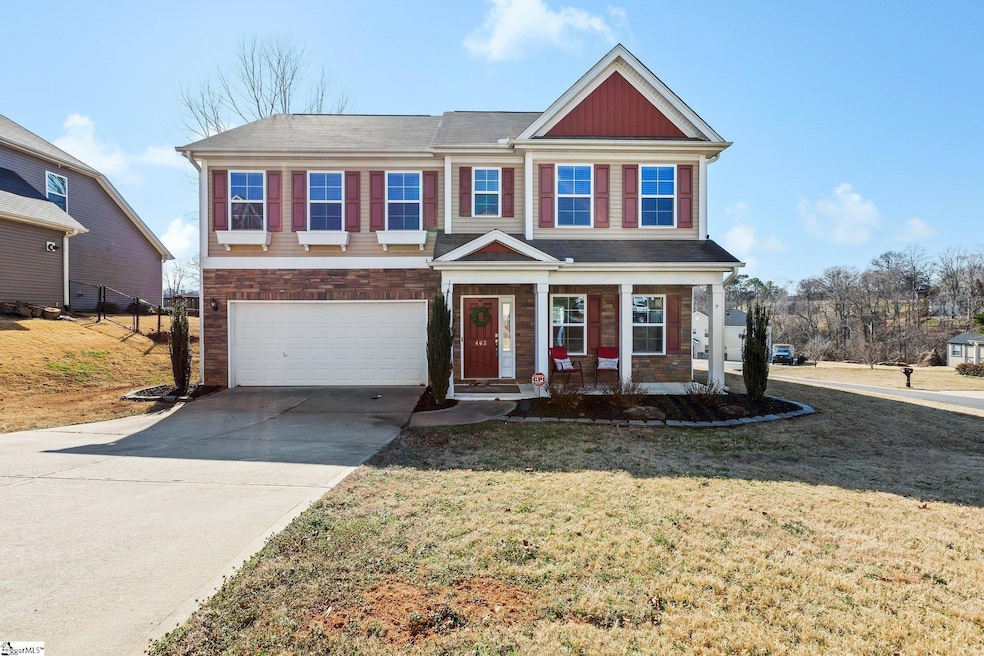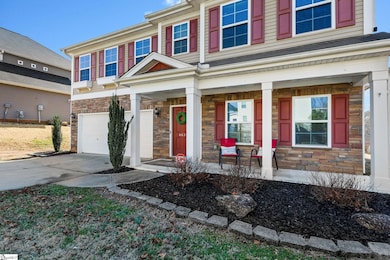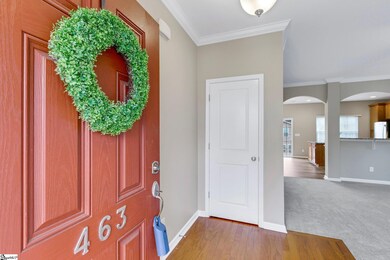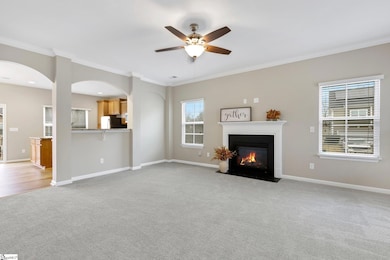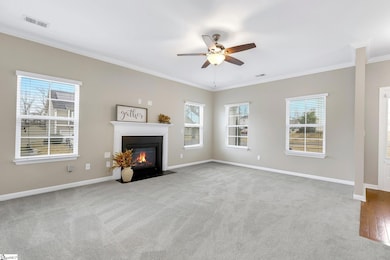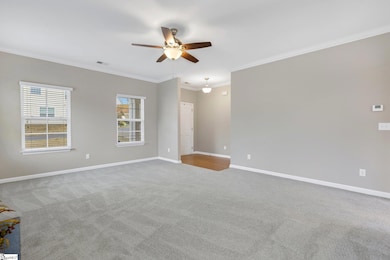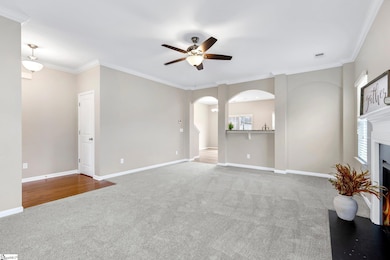Estimated payment $1,825/month
Highlights
- Craftsman Architecture
- Corner Lot
- Granite Countertops
- Dorman High School Rated A-
- Great Room
- Home Office
About This Home
Why wait on a new build! Vacant and ready to move in now! Come see this ABSOLUTLEY BEAUTIFUL and spacious 5 bedroom and 2 and 1/2 bath home. New flooring has just been installed throughout the entire home and it was also freshly painted! Sit next to the cozy fireplace in the winter and entertain guest in the large kitchen and dining area! You will immediately notice the beautiful arches between the living room and kitchen! The kitchen boast granite countertops and stainless steel appliances that convey with the home. Take a nice hot bubble bath in the huge garden tub in the master suite and never run out of hot water while showering with the tankless hot water heater system! Within walking distance of Anderson Mill Elementary. This home is conveniently located about 10 minutes from Spartanburg with easy access to I-26 and I-85. This home is USDA Eligible!
Home Details
Home Type
- Single Family
Est. Annual Taxes
- $3,037
Year Built
- Built in 2015
Lot Details
- 9,148 Sq Ft Lot
- Lot Dimensions are 60x110x85x85x35
- Corner Lot
- Sloped Lot
HOA Fees
- $19 Monthly HOA Fees
Home Design
- Craftsman Architecture
- Slab Foundation
- Composition Roof
- Vinyl Siding
- Aluminum Trim
- Stone Exterior Construction
Interior Spaces
- 2,200-2,399 Sq Ft Home
- 2-Story Property
- Smooth Ceilings
- Ceiling height of 9 feet or more
- Ceiling Fan
- Gas Log Fireplace
- Insulated Windows
- Tilt-In Windows
- Window Treatments
- Great Room
- Breakfast Room
- Home Office
- Fire and Smoke Detector
Kitchen
- Free-Standing Electric Range
- Microwave
- Dishwasher
- Granite Countertops
- Disposal
Flooring
- Carpet
- Luxury Vinyl Plank Tile
Bedrooms and Bathrooms
- 5 Bedrooms | 1 Main Level Bedroom
- Walk-In Closet
- Soaking Tub
- Garden Bath
Laundry
- Laundry Room
- Laundry on upper level
- Washer and Electric Dryer Hookup
Attic
- Storage In Attic
- Pull Down Stairs to Attic
Parking
- 2 Car Attached Garage
- Garage Door Opener
Eco-Friendly Details
- Solar owned by seller
Outdoor Features
- Patio
- Front Porch
Schools
- Anderson Mill Elementary School
- Rp Dawkins Middle School
- Dorman High School
Utilities
- Forced Air Heating and Cooling System
- Heating System Uses Natural Gas
- Tankless Water Heater
- Gas Water Heater
- Cable TV Available
Community Details
- Cedar Management Group HOA
- Tyger Shoals Subdivision, Langford A Floorplan
- Mandatory home owners association
Listing and Financial Details
- Assessor Parcel Number 6-28-00-035.20
Map
Home Values in the Area
Average Home Value in this Area
Tax History
| Year | Tax Paid | Tax Assessment Tax Assessment Total Assessment is a certain percentage of the fair market value that is determined by local assessors to be the total taxable value of land and additions on the property. | Land | Improvement |
|---|---|---|---|---|
| 2025 | $1,475 | $8,740 | $1,021 | $7,719 |
| 2024 | $1,475 | $8,740 | $1,021 | $7,719 |
| 2023 | $1,475 | $8,740 | $1,021 | $7,719 |
| 2022 | $1,365 | $7,600 | $1,120 | $6,480 |
| 2021 | $1,365 | $7,600 | $1,120 | $6,480 |
| 2020 | $1,332 | $7,600 | $1,120 | $6,480 |
| 2019 | $1,320 | $11,400 | $1,680 | $9,720 |
| 2018 | $4,209 | $11,965 | $1,581 | $10,384 |
| 2017 | $3,760 | $10,404 | $1,680 | $8,724 |
| 2016 | $3,688 | $10,404 | $1,680 | $8,724 |
| 2015 | $49 | $138 | $138 | $0 |
| 2014 | -- | $138 | $138 | $0 |
Property History
| Date | Event | Price | List to Sale | Price per Sq Ft | Prior Sale |
|---|---|---|---|---|---|
| 09/19/2025 09/19/25 | Price Changed | $294,900 | -1.7% | $134 / Sq Ft | |
| 09/07/2025 09/07/25 | Price Changed | $299,900 | -1.7% | $136 / Sq Ft | |
| 09/02/2025 09/02/25 | Price Changed | $305,000 | -3.2% | $139 / Sq Ft | |
| 08/29/2025 08/29/25 | Price Changed | $315,000 | -3.1% | $143 / Sq Ft | |
| 08/26/2025 08/26/25 | Price Changed | $325,000 | -1.2% | $148 / Sq Ft | |
| 08/07/2025 08/07/25 | Price Changed | $329,000 | -1.8% | $150 / Sq Ft | |
| 07/15/2025 07/15/25 | Price Changed | $335,000 | -0.9% | $152 / Sq Ft | |
| 06/29/2025 06/29/25 | Price Changed | $338,000 | -0.3% | $154 / Sq Ft | |
| 06/19/2025 06/19/25 | For Sale | $339,000 | +79.8% | $154 / Sq Ft | |
| 05/02/2019 05/02/19 | Sold | $188,500 | -0.7% | $86 / Sq Ft | View Prior Sale |
| 03/11/2019 03/11/19 | Pending | -- | -- | -- | |
| 02/12/2019 02/12/19 | For Sale | $189,900 | -- | $86 / Sq Ft |
Purchase History
| Date | Type | Sale Price | Title Company |
|---|---|---|---|
| Trustee Deed | $270,000 | None Listed On Document | |
| Deed | $188,500 | None Available | |
| Deed | -- | -- | |
| Limited Warranty Deed | $140,000 | -- | |
| Legal Action Court Order | $500 | -- |
Mortgage History
| Date | Status | Loan Amount | Loan Type |
|---|---|---|---|
| Previous Owner | $190,404 | New Conventional | |
| Previous Owner | $35,000,000 | Future Advance Clause Open End Mortgage |
Source: Greater Greenville Association of REALTORS®
MLS Number: 1561029
APN: 6-28-00-035.20
- 451 Lynnell Way
- 431 Lynnell Way
- 130 Darmondale Dr
- 641 Monfret Ct
- 631 Monfret Ct
- 108 Kirkwood Dr
- 424 Grand Oak Way
- 617 Monfret Ct
- 606 Monfret Ct
- 512 Furman Creek Ct
- 607 Monfret Ct
- 936 Diane Ln
- 952 Diane Ln
- 733 Castle Stone Dr
- 957 Diane Ln
- 972 Diane Ln
- 810 Pleasant Falls Dr
- Jasmine Plan at Pleasant Falls
- Freesia Plan at Pleasant Falls
- Mint Plan at Pleasant Falls
- 427 Lynnell Way
- 747 Markham Cir
- 910 Simmons Trace
- 1209 Crested Iris St
- 1217 Crested Iris St
- 1225 Crested Iris St
- 806 Treeline Rd
- 1088 Appalachian Dr
- 801 Treeline Rd
- 356 Prosperity Ln
- 901 Meridian River Run
- 794 Treeline Rd
- 790 Treeline Rd
- 797 Treeline Rd
- 782 Treeline Rd
- 789 Treeline Rd
- 769 Treeline Rd
- 758 Treeline Rd
- 754 Treeline Rd
- 801 Aqua Springs Dr
