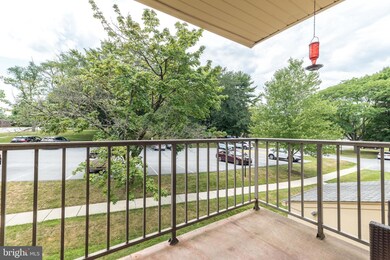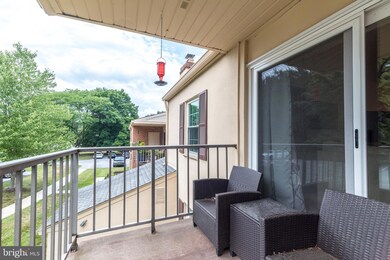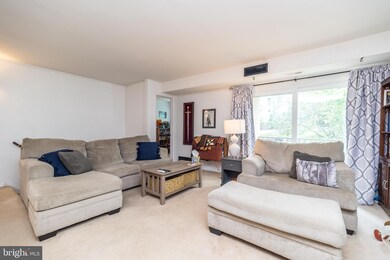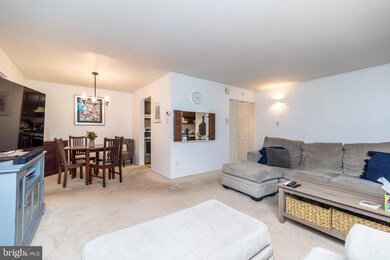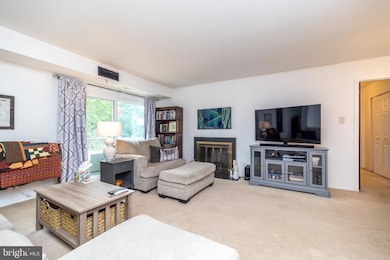
Highlights
- Traditional Architecture
- Community Pool
- Jogging Path
- New Eagle Elementary School Rated A+
- Tennis Courts
- Forced Air Heating and Cooling System
About This Home
As of October 2024Welcome to 463 Old Forge Crossing. This one bedroom, one bath second floor condo features a DEN and a cozy fireplace. The open living and dining areas flow seamlessly into the kitchen with gas cooking and stainless steel appliances. The recently updated HVAC system ( 2018 ) ensures comfort year around. The spacious bedroom boasts two large closets and ceramic tile bath offers tub/shower with sliding glass door. There is also an in unit washer and dryer, newer patio slider to balcony and 2 new windows.
Old Forge Crossing offers an array of amenities including a community pool, two tennis court locations and private gated access to the Chester Valley Trail. Forty acres of beautifully landscaped grounds. Enjoy a short commute with Devon SEPTA train station less than 2 miles away along with easy access to bus routes, Route 202 and the Pennsylvania Turnpike. King of Prussia, with its shopping and entertainment, is just minutes away. Community is also convenient to commercial office complexes and provides an easy route to Philadelphia International Airport.
Property Details
Home Type
- Condominium
Est. Annual Taxes
- $2,704
Year Built
- Built in 1973
Lot Details
- Property is in very good condition
HOA Fees
- $330 Monthly HOA Fees
Home Design
- Traditional Architecture
- Stucco
Interior Spaces
- 875 Sq Ft Home
- Property has 1 Level
- Wood Burning Fireplace
Bedrooms and Bathrooms
- 1 Main Level Bedroom
- 1 Full Bathroom
Laundry
- Laundry in unit
- Washer and Dryer Hookup
Parking
- Parking Lot
- Unassigned Parking
Utilities
- Forced Air Heating and Cooling System
- Natural Gas Water Heater
Listing and Financial Details
- Tax Lot 0728
- Assessor Parcel Number 43-05 -0728
Community Details
Overview
- $1,980 Capital Contribution Fee
- Association fees include common area maintenance, lawn maintenance, management, pool(s), snow removal, trash, water, road maintenance
- Low-Rise Condominium
- Old Forge Crossing Subdivision
Recreation
- Tennis Courts
- Community Pool
- Jogging Path
- Bike Trail
Pet Policy
- Pets allowed on a case-by-case basis
Map
Home Values in the Area
Average Home Value in this Area
Property History
| Date | Event | Price | Change | Sq Ft Price |
|---|---|---|---|---|
| 10/01/2024 10/01/24 | Sold | $259,900 | 0.0% | $297 / Sq Ft |
| 09/03/2024 09/03/24 | Pending | -- | -- | -- |
| 08/29/2024 08/29/24 | For Sale | $259,900 | +53.8% | $297 / Sq Ft |
| 12/16/2019 12/16/19 | Sold | $169,000 | 0.0% | $193 / Sq Ft |
| 11/02/2019 11/02/19 | Pending | -- | -- | -- |
| 11/01/2019 11/01/19 | For Sale | $169,000 | 0.0% | $193 / Sq Ft |
| 12/04/2017 12/04/17 | Rented | $1,250 | 0.0% | -- |
| 12/01/2017 12/01/17 | Under Contract | -- | -- | -- |
| 11/14/2017 11/14/17 | For Rent | $1,250 | +8.7% | -- |
| 11/01/2016 11/01/16 | Rented | $1,150 | -8.0% | -- |
| 10/28/2016 10/28/16 | Under Contract | -- | -- | -- |
| 08/16/2016 08/16/16 | For Rent | $1,250 | +8.7% | -- |
| 10/18/2012 10/18/12 | Rented | $1,150 | -4.2% | -- |
| 09/26/2012 09/26/12 | Under Contract | -- | -- | -- |
| 09/19/2012 09/19/12 | For Rent | $1,200 | -- | -- |
Tax History
| Year | Tax Paid | Tax Assessment Tax Assessment Total Assessment is a certain percentage of the fair market value that is determined by local assessors to be the total taxable value of land and additions on the property. | Land | Improvement |
|---|---|---|---|---|
| 2024 | $2,704 | $76,770 | $19,430 | $57,340 |
| 2023 | $2,540 | $76,770 | $19,430 | $57,340 |
| 2022 | $2,475 | $76,770 | $19,430 | $57,340 |
| 2021 | $2,427 | $76,770 | $19,430 | $57,340 |
| 2020 | $2,361 | $76,770 | $19,430 | $57,340 |
| 2019 | $2,286 | $76,770 | $19,430 | $57,340 |
| 2018 | $2,241 | $76,770 | $19,430 | $57,340 |
| 2017 | $2,187 | $76,770 | $19,430 | $57,340 |
| 2016 | -- | $76,770 | $19,430 | $57,340 |
| 2015 | -- | $76,770 | $19,430 | $57,340 |
| 2014 | -- | $76,770 | $19,430 | $57,340 |
Mortgage History
| Date | Status | Loan Amount | Loan Type |
|---|---|---|---|
| Previous Owner | $163,930 | New Conventional | |
| Previous Owner | $122,832 | New Conventional | |
| Previous Owner | $16,700 | Stand Alone Second | |
| Previous Owner | $133,600 | Unknown | |
| Previous Owner | $100,000 | Credit Line Revolving | |
| Previous Owner | $35,000 | No Value Available |
Deed History
| Date | Type | Sale Price | Title Company |
|---|---|---|---|
| Deed | $259,900 | None Listed On Document | |
| Deed | $169,000 | Whitford Land Transfer Inc | |
| Deed | $167,000 | None Available | |
| Deed | $80,000 | -- |
Similar Homes in Devon, PA
Source: Bright MLS
MLS Number: PACT2073126
APN: 43-005-0728.0000
- 450 Old Forge Crossing Unit 450
- 307 Old Forge Crossing
- 467 Old Forge Crossing Unit 467
- 78 Peddrick Rd
- 204 Country Gate Rd
- 727 N Valley Forge Rd
- 103 Danor Ct
- 15 Patriot Cir
- 8 Hopkinson Ct
- 28 Hopkinson Ct Unit 163
- 832 Contention Ln
- 580 Gregory Ln
- 505 Delancy Cir
- 19 Chateau Cir Unit 29
- 1199 Heyward Rd Unit G34
- 541 Westwind Dr
- 130 Colket Ln
- 621 Vassar Rd
- 28 Elan Ln
- 1 Lfleur Unit 1

